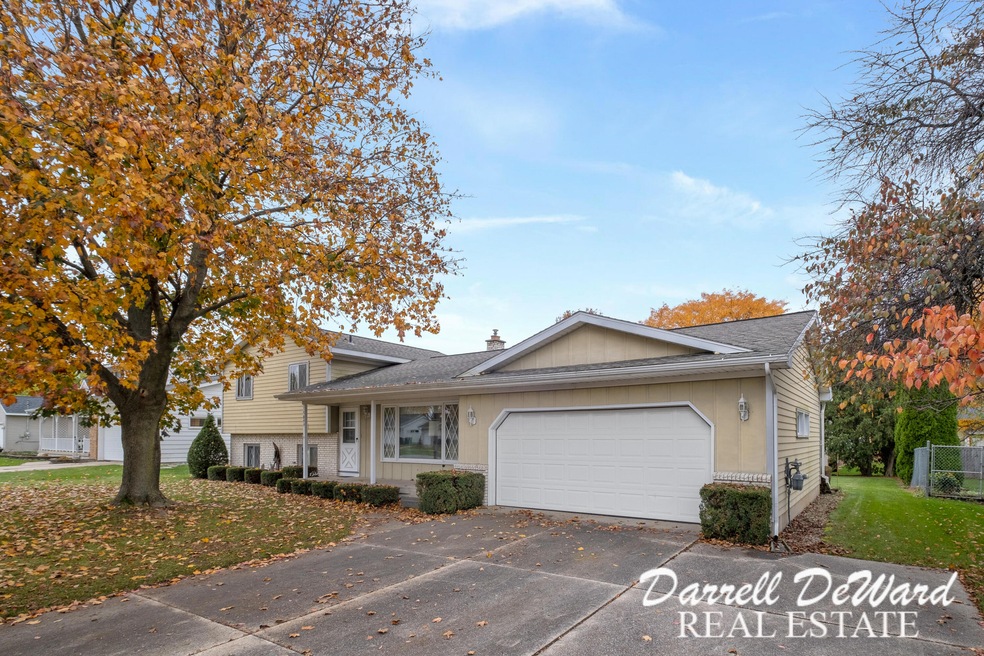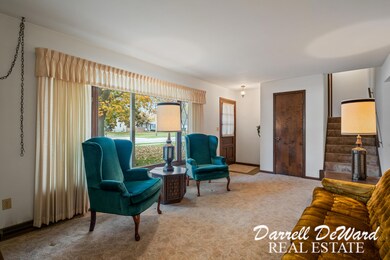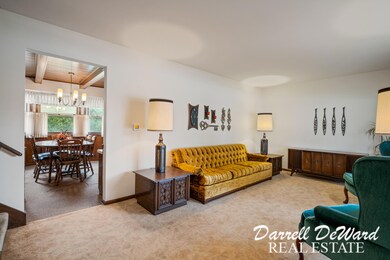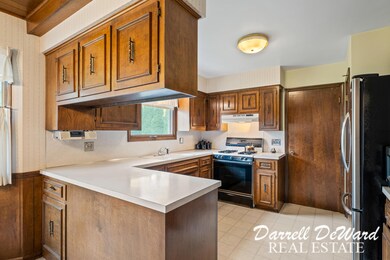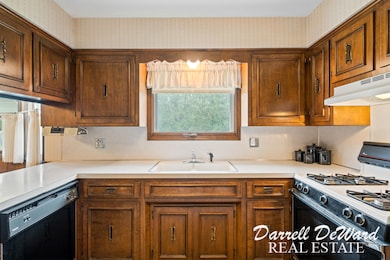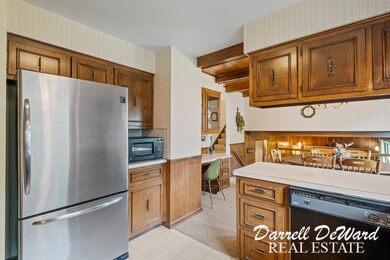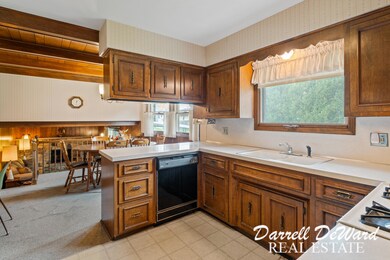
5899 Pinetree Ave SE Grand Rapids, MI 49508
Princeton Estates NeighborhoodHighlights
- 2 Car Attached Garage
- Patio
- Snack Bar or Counter
- East Kentwood High School Rated A-
- Living Room
- Forced Air Heating and Cooling System
About This Home
As of November 2023Inviting Kentwood 4-bedroom 2 full bath home nestled in a quiet neighborhood, conveniently located near the thriving area of 60th and Kalamazoo, with easy access to M6. Meticulously maintained and cherished by a single family, this home makes its debut on the market for the first time. The kitchen boasts a convenient pantry and snack bar, while the master bedroom offers access to a full bath. 2 family rooms... one features a grand stone fireplace, perfect for staying cozy during the fall and winter months, along with a slider leading to a covered patio. Abundant character and potential: with distinctive beams, ceiling panels, built-ins, and hardwood flooring, this home exudes character and warmth. Ample storage space ensures convenience, and the lower level walkout presents an Inviting Kentwood 4-bedroom 2 full bath home nestled in a quiet neighborhood, conveniently located near the thriving area of 60th and Kalamazoo, with easy access to M6. Meticulously maintained and cherished by a single family, this home makes its debut on the market for the first time. The kitchen boasts a convenient pantry and snack bar, while the master bedroom offers access to a full bath. opportunity to expand and customize the living space. A 2-stall attached garage and a newer high-efficiency furnace further enhance the property. Enjoy the tranquility of the private backyard surrounded by mature trees and evergreens along the perimeter. Move in at close and just in time for you to savor the upcoming holiday season in your new home.
Last Agent to Sell the Property
Icon Realty Group LLC License #6501380865 Listed on: 10/31/2023

Home Details
Home Type
- Single Family
Est. Annual Taxes
- $2,511
Year Built
- Built in 1969
Lot Details
- 0.25 Acre Lot
- Lot Dimensions are 80' x 134'
Parking
- 2 Car Attached Garage
Home Design
- Brick Exterior Construction
- Aluminum Siding
Interior Spaces
- 1,604 Sq Ft Home
- 2-Story Property
- Wood Burning Fireplace
- Family Room with Fireplace
- Living Room
Kitchen
- Oven
- Microwave
- Dishwasher
- Snack Bar or Counter
Bedrooms and Bathrooms
- 4 Bedrooms
- 2 Full Bathrooms
Laundry
- Laundry on lower level
- Dryer
- Washer
Basement
- Walk-Out Basement
- Basement Fills Entire Space Under The House
Outdoor Features
- Patio
Utilities
- Forced Air Heating and Cooling System
- Heating System Uses Natural Gas
Ownership History
Purchase Details
Home Financials for this Owner
Home Financials are based on the most recent Mortgage that was taken out on this home.Purchase Details
Similar Homes in Grand Rapids, MI
Home Values in the Area
Average Home Value in this Area
Purchase History
| Date | Type | Sale Price | Title Company |
|---|---|---|---|
| Warranty Deed | $257,500 | Next Door Title | |
| Interfamily Deed Transfer | -- | None Available |
Property History
| Date | Event | Price | Change | Sq Ft Price |
|---|---|---|---|---|
| 07/15/2025 07/15/25 | Pending | -- | -- | -- |
| 07/09/2025 07/09/25 | For Sale | $299,900 | +16.5% | $190 / Sq Ft |
| 11/29/2023 11/29/23 | Sold | $257,500 | +3.0% | $161 / Sq Ft |
| 11/01/2023 11/01/23 | Pending | -- | -- | -- |
| 10/31/2023 10/31/23 | For Sale | $250,000 | -- | $156 / Sq Ft |
Tax History Compared to Growth
Tax History
| Year | Tax Paid | Tax Assessment Tax Assessment Total Assessment is a certain percentage of the fair market value that is determined by local assessors to be the total taxable value of land and additions on the property. | Land | Improvement |
|---|---|---|---|---|
| 2025 | $4,698 | $146,700 | $0 | $0 |
| 2024 | $4,698 | $138,100 | $0 | $0 |
| 2023 | $2,281 | $118,700 | $0 | $0 |
| 2022 | $2,516 | $105,800 | $0 | $0 |
| 2021 | $2,465 | $93,200 | $0 | $0 |
| 2020 | $2,017 | $85,000 | $0 | $0 |
| 2019 | $2,375 | $82,100 | $0 | $0 |
| 2018 | $2,325 | $74,100 | $0 | $0 |
| 2017 | $2,265 | $68,100 | $0 | $0 |
| 2016 | $2,193 | $63,200 | $0 | $0 |
| 2015 | $2,117 | $63,200 | $0 | $0 |
| 2013 | -- | $59,000 | $0 | $0 |
Agents Affiliated with this Home
-
Lindsay VanDuinen-Scully

Seller's Agent in 2025
Lindsay VanDuinen-Scully
Re/Max of Grand Rapids (Grandville)
(616) 957-0700
4 in this area
424 Total Sales
-
Maria Saucedo Salas
M
Buyer's Agent in 2025
Maria Saucedo Salas
Continental Realty of West Michigan by Maria Saucedo
(616) 808-7586
2 in this area
46 Total Sales
-
Darrell Deward

Seller's Agent in 2023
Darrell Deward
Icon Realty Group LLC
(616) 537-6890
2 in this area
302 Total Sales
-
Paul Granzotto
P
Buyer's Agent in 2023
Paul Granzotto
Keller Williams GR East
(616) 649-2900
1 in this area
109 Total Sales
Map
Source: Southwestern Michigan Association of REALTORS®
MLS Number: 23140419
APN: 41-18-33-376-007
- 2144 Stanford Dr SE
- 5952 Wind Brook Ave SE
- 1406 Manorwood Dr SE
- 5841 Ridgebrook Ave SE Unit 5843
- 2104 Waterbury Dr SE
- 5879 Glenbrook Ave SE
- 5281 Queensbury Dr SE
- 1372 Brookmark St SE
- 1830 Lockmere Dr SE
- 5480 Cheryl Ave SE
- 5922 Sable Ridge Dr SE
- 1468 Bentree Dr SE
- 6495 Avalon Dr SE
- 5764 Kiverton Ridge Dr SE
- 2683 Hawk Ridge Ct
- 2651 Blooming Bud Ln
- 5438 Greenboro Dr SE
- 6546 Potters Wheel Ct
- 5349 Christie Ave SE
- 5759 Blaine Ave SE
