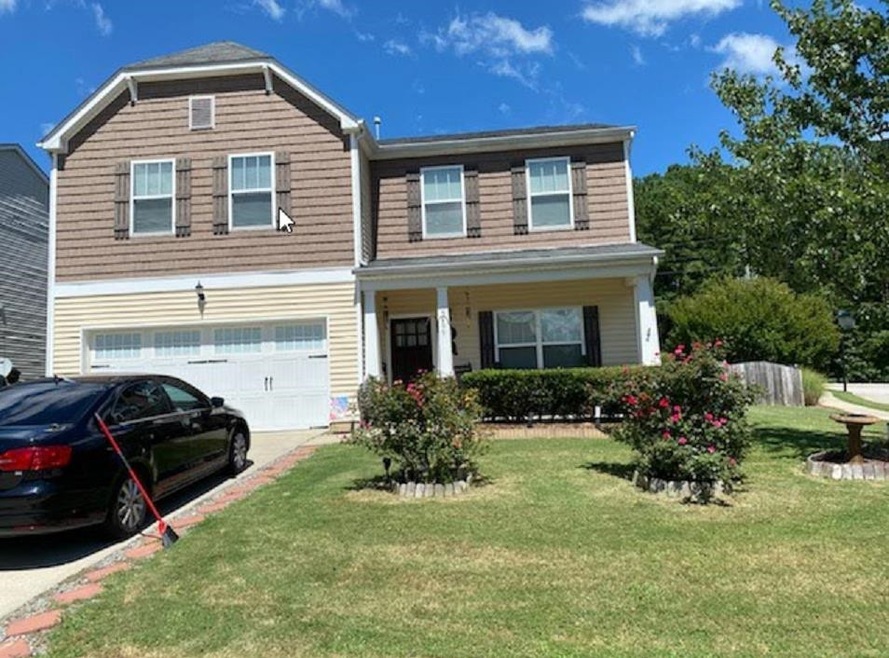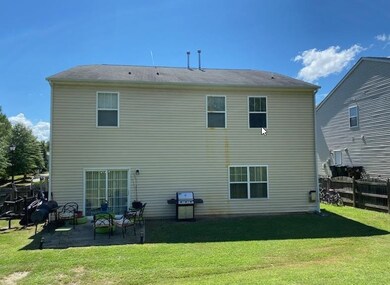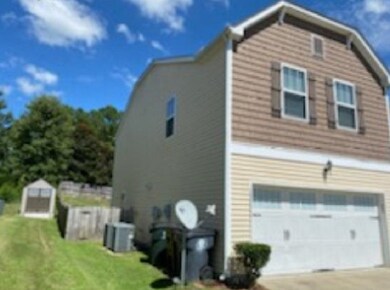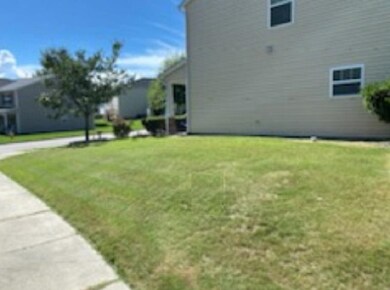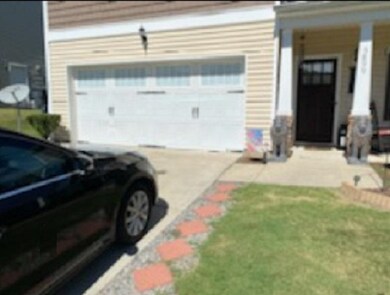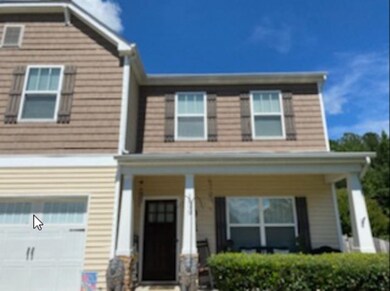
5899 Sparrows Nest Way Wendell, NC 27591
Highlights
- Traditional Architecture
- 1 Fireplace
- 1 Car Garage
- Wood Flooring
- Forced Air Heating System
About This Home
As of November 2022Easy flip/Great rental opportunity
Last Agent to Sell the Property
DANIEL DEMERS
Sell Your Home Services License #323947 Listed on: 08/19/2022
Home Details
Home Type
- Single Family
Est. Annual Taxes
- $3,028
Year Built
- Built in 2008
Lot Details
- 0.25 Acre Lot
- Lot Dimensions are 51x141x22x99x128
- Property is zoned R4CU
HOA Fees
- $56 Monthly HOA Fees
Parking
- 1 Car Garage
Home Design
- Traditional Architecture
- Vinyl Siding
Interior Spaces
- 2,720 Sq Ft Home
- 2-Story Property
- 1 Fireplace
Flooring
- Wood
- Carpet
- Vinyl
Bedrooms and Bathrooms
- 5 Bedrooms
Schools
- Carver Elementary School
- Wendell Middle School
- East Wake High School
Utilities
- No Cooling
- Forced Air Heating System
- Heating System Uses Natural Gas
Community Details
- Edgemont Landing Subdivision
Ownership History
Purchase Details
Home Financials for this Owner
Home Financials are based on the most recent Mortgage that was taken out on this home.Purchase Details
Home Financials for this Owner
Home Financials are based on the most recent Mortgage that was taken out on this home.Purchase Details
Purchase Details
Home Financials for this Owner
Home Financials are based on the most recent Mortgage that was taken out on this home.Similar Homes in Wendell, NC
Home Values in the Area
Average Home Value in this Area
Purchase History
| Date | Type | Sale Price | Title Company |
|---|---|---|---|
| Warranty Deed | $320,000 | -- | |
| Special Warranty Deed | $223,000 | None Available | |
| Trustee Deed | $183,500 | None Available | |
| Special Warranty Deed | $210,000 | None Available |
Mortgage History
| Date | Status | Loan Amount | Loan Type |
|---|---|---|---|
| Previous Owner | $224,000 | Adjustable Rate Mortgage/ARM | |
| Previous Owner | $206,514 | FHA |
Property History
| Date | Event | Price | Change | Sq Ft Price |
|---|---|---|---|---|
| 09/21/2024 09/21/24 | Price Changed | $2,269 | -1.3% | $1 / Sq Ft |
| 09/09/2024 09/09/24 | For Rent | $2,299 | 0.0% | -- |
| 12/15/2023 12/15/23 | Off Market | $320,000 | -- | -- |
| 11/15/2022 11/15/22 | Sold | $320,000 | -7.8% | $118 / Sq Ft |
| 10/26/2022 10/26/22 | Pending | -- | -- | -- |
| 10/06/2022 10/06/22 | For Sale | $346,900 | 0.0% | $128 / Sq Ft |
| 09/29/2022 09/29/22 | Pending | -- | -- | -- |
| 09/29/2022 09/29/22 | Price Changed | $346,900 | -0.9% | $128 / Sq Ft |
| 09/28/2022 09/28/22 | For Sale | $349,900 | +9.3% | $129 / Sq Ft |
| 09/09/2022 09/09/22 | Off Market | $320,000 | -- | -- |
| 08/18/2022 08/18/22 | For Sale | $349,900 | -- | $129 / Sq Ft |
Tax History Compared to Growth
Tax History
| Year | Tax Paid | Tax Assessment Tax Assessment Total Assessment is a certain percentage of the fair market value that is determined by local assessors to be the total taxable value of land and additions on the property. | Land | Improvement |
|---|---|---|---|---|
| 2024 | $3,873 | $362,898 | $70,000 | $292,898 |
| 2023 | $3,204 | $254,772 | $30,000 | $224,772 |
| 2022 | $3,057 | $254,772 | $30,000 | $224,772 |
| 2021 | $3,028 | $254,772 | $30,000 | $224,772 |
| 2020 | $2,978 | $254,772 | $30,000 | $224,772 |
| 2019 | $2,658 | $201,912 | $30,000 | $171,912 |
| 2018 | $2,525 | $201,912 | $30,000 | $171,912 |
| 2017 | $2,445 | $201,912 | $30,000 | $171,912 |
| 2016 | $2,416 | $201,912 | $30,000 | $171,912 |
| 2015 | $2,531 | $211,982 | $32,000 | $179,982 |
| 2014 | $2,454 | $211,982 | $32,000 | $179,982 |
Agents Affiliated with this Home
-
D
Seller's Agent in 2022
DANIEL DEMERS
Sell Your Home Services
3 in this area
4,346 Total Sales
-
michelle cencelewski

Buyer's Agent in 2022
michelle cencelewski
HomeTowne Realty
(919) 946-0488
16 in this area
675 Total Sales
Map
Source: Doorify MLS
MLS Number: 2469332
APN: 1774.02-79-8337-000
- 6817 Osprey Landing Dr
- 1145 Raven Perch Dr
- 1249 Turkey Trot Rd
- 1009 Bittbourg Ln
- 839 Old Tarboro Rd
- 837 Old Tarboro Rd
- 835 Old Tarboro Rd
- 833 Old Tarboro Rd
- 831 Old Tarboro Rd
- 904 Canis Minor Rd
- 908 Canis Minor Rd
- 900 Canis Minor Rd
- 829 Old Tarboro Rd
- 827 Old Tarboro Rd
- 870 Old Tarboro Rd
- 866 Old Tarboro Rd
- 862 Old Tarboro Rd
- 854 Old Tarboro Rd
- 836 Old Tarboro Rd
- 834 Old Tarboro Rd
