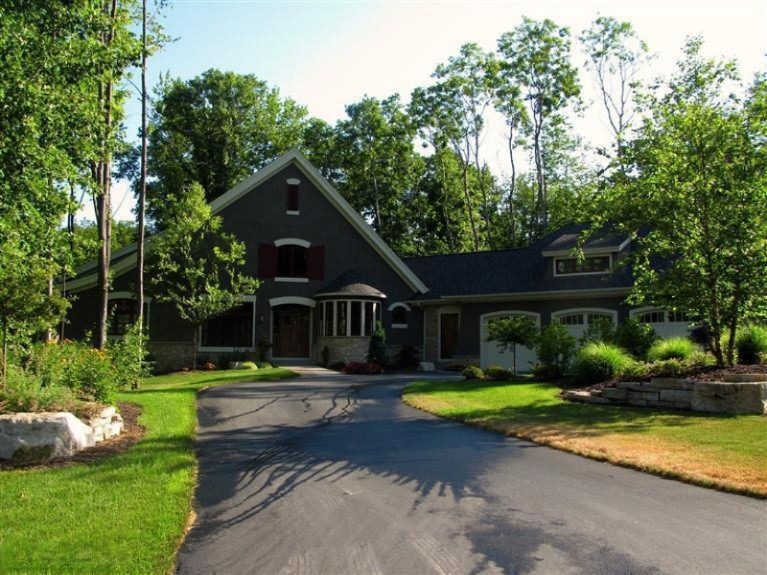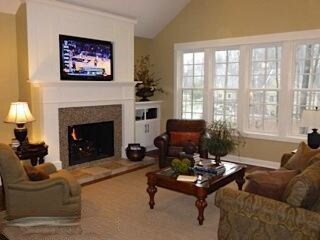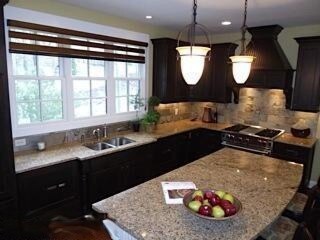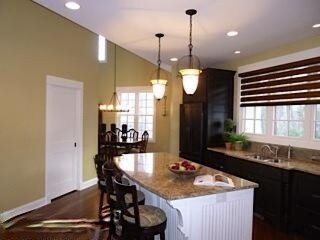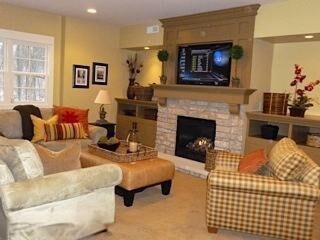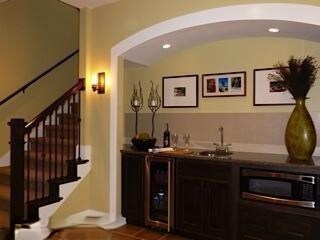
5899 Whitworth Ct SE Unit 71 Grand Rapids, MI 49546
Forest Hills NeighborhoodHighlights
- Family Room with Fireplace
- Central Air
- Heating Available
- Thornapple Elementary School Rated A
- Dining Area
- 1-Story Property
About This Home
As of October 2018Stucco and Real Stone create an amazing exterior for this 2010 European Custom design built 3200 sq. ft. walk out ranch located on a quiet cul-de-sac in Cascade's premier development, Manchester Hills. Open Main floor featuring an Owners Suite/Bath, Library, Laundry Room, Powder Room, Dining and Spectacular Kitchen with Custom Knotty Alder Graber cabinetry, Kitchen Island, walk-in pantry with counter and appliance station, wide plank distressed mahogany wood flooring, slate tile and kitchen backsplash, Wolf range, refrigerator, 2 Fisher & Paykel dishwasher drawers. Soaring 19 ft celling great room, a fireplace with recessed TV custom built-in cabinetry. The confortable and elegant main floor flows seamlessly into the finished lower walk out level featuring a large family r oom with stone fireplace and a recessed Plasma TV with custom built-in cabinetry. 3 bedrooms, bath, and much more. All measurements/amounts estimated and should be verified by Buyer.
Last Agent to Sell the Property
Donald Reed
Remirus
Last Buyer's Agent
Ann Despres
AJS Realty, Inc.
Home Details
Home Type
- Single Family
Est. Annual Taxes
- $8,769
Year Built
- Built in 2010
Lot Details
- 1 Acre Lot
Home Design
- Stucco
- Stone
Interior Spaces
- 3,200 Sq Ft Home
- 1-Story Property
- Family Room with Fireplace
- Living Room with Fireplace
- Dining Area
- Walk-Out Basement
Bedrooms and Bathrooms
- 4 Bedrooms
Utilities
- Central Air
- Heating Available
Ownership History
Purchase Details
Home Financials for this Owner
Home Financials are based on the most recent Mortgage that was taken out on this home.Purchase Details
Home Financials for this Owner
Home Financials are based on the most recent Mortgage that was taken out on this home.Purchase Details
Purchase Details
Home Financials for this Owner
Home Financials are based on the most recent Mortgage that was taken out on this home.Map
Similar Homes in Grand Rapids, MI
Home Values in the Area
Average Home Value in this Area
Purchase History
| Date | Type | Sale Price | Title Company |
|---|---|---|---|
| Warranty Deed | $701,000 | None Available | |
| Warranty Deed | $640,000 | None Available | |
| Warranty Deed | $87,500 | First American Title Ins Co | |
| Warranty Deed | $130,000 | Metropolitan Title Company |
Mortgage History
| Date | Status | Loan Amount | Loan Type |
|---|---|---|---|
| Previous Owner | $377,000 | New Conventional | |
| Previous Owner | $173,000 | Credit Line Revolving | |
| Previous Owner | $275,000 | New Conventional | |
| Previous Owner | $50,000 | Future Advance Clause Open End Mortgage | |
| Previous Owner | $385,000 | New Conventional | |
| Previous Owner | $50,000 | Future Advance Clause Open End Mortgage | |
| Previous Owner | $385,000 | Construction | |
| Previous Owner | $475,000 | Purchase Money Mortgage |
Property History
| Date | Event | Price | Change | Sq Ft Price |
|---|---|---|---|---|
| 10/12/2018 10/12/18 | Sold | $701,000 | +0.1% | $199 / Sq Ft |
| 08/24/2018 08/24/18 | Pending | -- | -- | -- |
| 08/22/2018 08/22/18 | For Sale | $700,000 | +9.4% | $199 / Sq Ft |
| 11/22/2013 11/22/13 | Sold | $640,000 | -3.8% | $200 / Sq Ft |
| 11/21/2013 11/21/13 | Pending | -- | -- | -- |
| 09/03/2013 09/03/13 | For Sale | $665,000 | -- | $208 / Sq Ft |
Tax History
| Year | Tax Paid | Tax Assessment Tax Assessment Total Assessment is a certain percentage of the fair market value that is determined by local assessors to be the total taxable value of land and additions on the property. | Land | Improvement |
|---|---|---|---|---|
| 2024 | $8,676 | $439,900 | $0 | $0 |
| 2023 | $12,171 | $397,500 | $0 | $0 |
| 2022 | $11,826 | $382,200 | $0 | $0 |
| 2021 | $11,123 | $367,100 | $0 | $0 |
| 2020 | $7,512 | $350,500 | $0 | $0 |
| 2019 | $11,045 | $341,700 | $0 | $0 |
| 2018 | $9,565 | $338,200 | $0 | $0 |
| 2017 | $9,529 | $299,200 | $0 | $0 |
| 2016 | $9,197 | $293,400 | $0 | $0 |
| 2015 | -- | $293,400 | $0 | $0 |
| 2013 | -- | $266,700 | $0 | $0 |
Source: Southwestern Michigan Association of REALTORS®
MLS Number: 13052154
APN: 41-19-05-151-071
- 1307 Glen Ellyn Dr SE Unit 34
- 1661 Mont Rue Dr SE
- 1901 Forest Shores Dr SE
- 1624 Beard Dr SE
- 5575 Cascade Rd SE
- 1835 Linson Ct SE
- 1120 Paradise Lake Dr SE
- 933 Bridge Crest Dr SE
- 5363 Prairie Home Dr SE Unit 1
- 745 Abbey Mill Ct SE Unit 89
- 2468 Irene Ave SE
- 815 Meadowmeade Dr SE
- 635 Highbury Ct SE
- 5344 Burton Ct SE Unit 8
- 5185 Ada Dr SE
- 2541 Chatham Woods Dr SE Unit 27
- 2639 Knightsbridge Rd SE
- 6761 Burton St SE
- 524 W Abbey Mill Dr SE
- 1442 Riverton Ave SE
