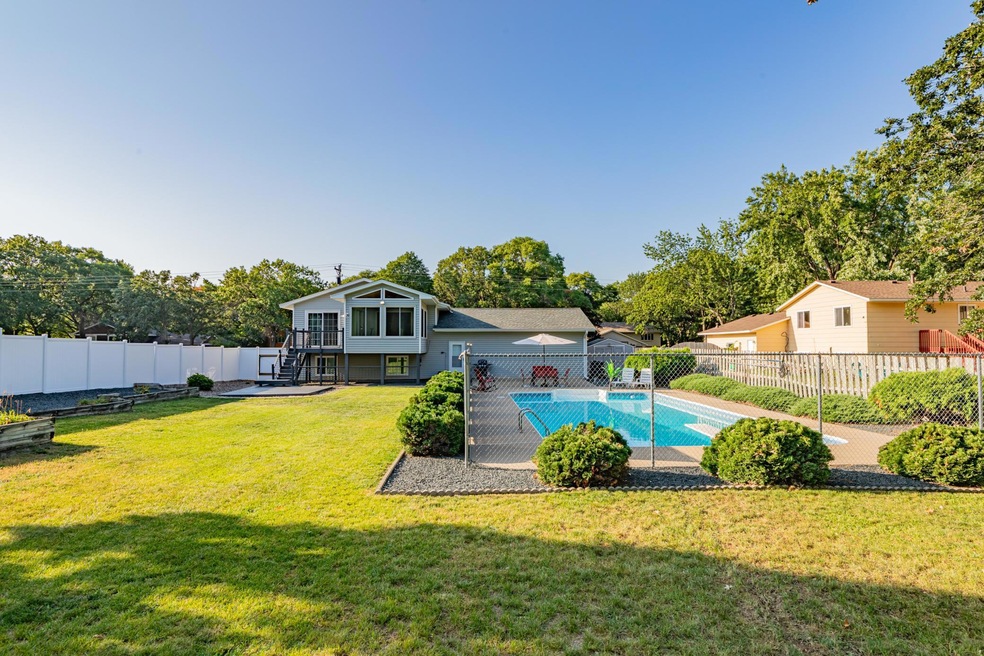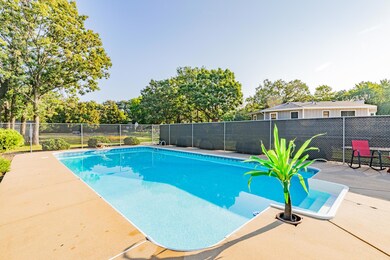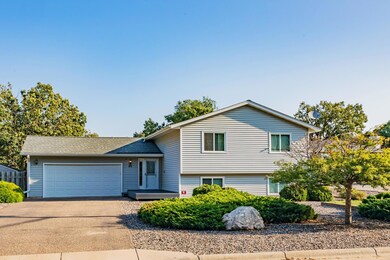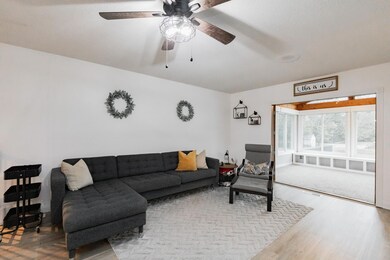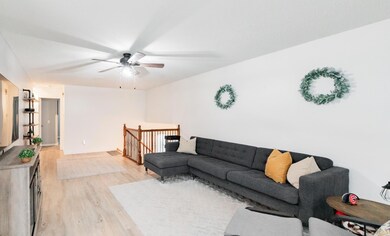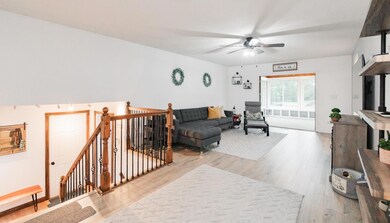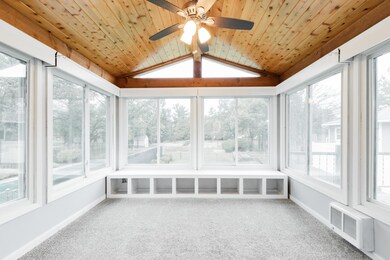
59 106th Ave NW Coon Rapids, MN 55448
Highlights
- Heated In Ground Pool
- Main Floor Primary Bedroom
- Stainless Steel Appliances
- 27,878 Sq Ft lot
- No HOA
- The kitchen features windows
About This Home
As of September 2024Perfect pool home on nearly 3/4 acre lot! 5BR/2BA/2CAR is ready for a new family to love & enjoy it. Step into extra spacious foyer/mudroom/walk in closet area w/ sight lines up to spacious living room. Perfect 4 season porch overlooks the stunning pool & yard. Adjacent dining space leads to kitchen w/ painted white wood cabinetry, newer stainless appliances, window over sink, breakfast bar/peninsula & slider patio doors. Continue down hall past shared full ceramic bath with dual sinks to 2 spacious bedrooms. Downstairs enjoy family room & connected br/office/den/hobby area. Continue past 3/4 bath on way to 3rd & 4th BRs. Utility/laundry round out home. Attached 2-car garage. Beautiful yard/property & quality products throughout home. Freshly painted with updated light fixtures. New siding, windows, soffit, facia, gutters and roof in 2018. Furnace & AC 2017 & Water heater 2013. Just minutes to HWY 610 providing easy access to the cities. Home is situated on a quiet road w/ minimal traffic. Beautiful oversized lot w/ mature trees & plenty of space for kiddos & pets to run. Only available due to a relocation - Owners are very sad to leave. Nothing to do but move in and enjoy your new pool home!
Home Details
Home Type
- Single Family
Est. Annual Taxes
- $3,685
Year Built
- Built in 1979
Lot Details
- 0.64 Acre Lot
- Lot Dimensions are 85x230
- Property is Fully Fenced
- Privacy Fence
- Wood Fence
- Chain Link Fence
Parking
- 2 Car Attached Garage
- Insulated Garage
- Garage Door Opener
Home Design
- Bi-Level Home
Interior Spaces
- Family Room
- Living Room
- Combination Kitchen and Dining Room
Kitchen
- Range
- Microwave
- Dishwasher
- Stainless Steel Appliances
- Disposal
- The kitchen features windows
Bedrooms and Bathrooms
- 5 Bedrooms
- Primary Bedroom on Main
Laundry
- Dryer
- Washer
Finished Basement
- Basement Fills Entire Space Under The House
- Natural lighting in basement
Outdoor Features
- Heated In Ground Pool
- Porch
Utilities
- Forced Air Heating and Cooling System
- 100 Amp Service
Community Details
- No Home Owners Association
- Liberty Park 2 Subdivision
Listing and Financial Details
- Assessor Parcel Number 243124140032
Ownership History
Purchase Details
Home Financials for this Owner
Home Financials are based on the most recent Mortgage that was taken out on this home.Purchase Details
Home Financials for this Owner
Home Financials are based on the most recent Mortgage that was taken out on this home.Purchase Details
Home Financials for this Owner
Home Financials are based on the most recent Mortgage that was taken out on this home.Purchase Details
Home Financials for this Owner
Home Financials are based on the most recent Mortgage that was taken out on this home.Similar Homes in Coon Rapids, MN
Home Values in the Area
Average Home Value in this Area
Purchase History
| Date | Type | Sale Price | Title Company |
|---|---|---|---|
| Deed | $400,000 | -- | |
| Warranty Deed | $320,000 | Legacy Title | |
| Warranty Deed | $193,000 | North Title Inc | |
| Interfamily Deed Transfer | $300,000 | -- |
Mortgage History
| Date | Status | Loan Amount | Loan Type |
|---|---|---|---|
| Open | $350,858 | New Conventional | |
| Previous Owner | $327,360 | VA | |
| Previous Owner | $280,000 | VA | |
| Previous Owner | $189,504 | FHA | |
| Previous Owner | $244,000 | New Conventional | |
| Previous Owner | $61,000 | Unknown | |
| Previous Owner | $25,100 | Unknown | |
| Previous Owner | $237,000 | Adjustable Rate Mortgage/ARM | |
| Previous Owner | $125,000 | Future Advance Clause Open End Mortgage |
Property History
| Date | Event | Price | Change | Sq Ft Price |
|---|---|---|---|---|
| 09/30/2024 09/30/24 | Sold | $400,000 | +2.6% | $190 / Sq Ft |
| 09/09/2024 09/09/24 | Pending | -- | -- | -- |
| 09/05/2024 09/05/24 | For Sale | $389,900 | 0.0% | $185 / Sq Ft |
| 01/01/2024 01/01/24 | Rented | $2,599 | 0.0% | -- |
| 11/08/2023 11/08/23 | For Rent | $2,599 | 0.0% | -- |
| 04/05/2013 04/05/13 | Sold | $193,000 | -1.0% | $92 / Sq Ft |
| 02/25/2013 02/25/13 | Pending | -- | -- | -- |
| 02/02/2013 02/02/13 | For Sale | $194,900 | -- | $93 / Sq Ft |
Tax History Compared to Growth
Tax History
| Year | Tax Paid | Tax Assessment Tax Assessment Total Assessment is a certain percentage of the fair market value that is determined by local assessors to be the total taxable value of land and additions on the property. | Land | Improvement |
|---|---|---|---|---|
| 2025 | $3,773 | $375,300 | $103,500 | $271,800 |
| 2024 | $3,773 | $359,100 | $98,900 | $260,200 |
| 2023 | $3,525 | $365,300 | $90,900 | $274,400 |
| 2022 | $3,287 | $358,800 | $74,800 | $284,000 |
| 2021 | $2,990 | $299,600 | $79,400 | $220,200 |
| 2020 | $3,416 | $268,700 | $74,800 | $193,900 |
| 2019 | $3,278 | $263,400 | $70,200 | $193,200 |
| 2018 | $2,886 | $244,000 | $0 | $0 |
| 2017 | $2,577 | $223,000 | $0 | $0 |
| 2016 | $2,596 | $191,200 | $0 | $0 |
| 2015 | $2,487 | $191,200 | $50,600 | $140,600 |
| 2014 | -- | $156,500 | $40,600 | $115,900 |
Agents Affiliated with this Home
-
M
Seller's Agent in 2024
Marti Estey
RE/MAX Results
-
K
Seller's Agent in 2024
Kelli Johanson
Ideal Property Investments
-
P
Buyer's Agent in 2024
Paulo Mora
RE/MAX Advantage Plus
-
M
Seller's Agent in 2013
Mark Seburg
Fish MLS Realty
-
J
Seller Co-Listing Agent in 2013
Jason Borowitz
Fish MLS Realty
-
J
Buyer's Agent in 2013
Jessica Smeed
Keller Williams Premier Realty
Map
Source: NorthstarMLS
MLS Number: 6579756
APN: 24-31-24-14-0032
- 25 105th Ave NW
- 10701 6th St NE
- 310 107th Ln NW
- 10419 Goldenrod St NW
- 10672 Terrace Rd NE
- 10770 President Dr NE
- 455 107th Ln NW
- 441 105th Ave NW
- 11120 Cottonwood St NW
- 8 110th Ln NW
- 457 108th Ln NW
- 22 111th Ln NE Unit 26
- 11167 3rd St NE Unit 102
- 10636 Madison St NE
- 11151 5th St NE Unit 37
- 11156 5th St NE Unit 60
- 11200 3rd St NE Unit 13
- 110 111th Square NE Unit 140
- 127 111th Square NE Unit 148
- 11205 5th St NE Unit 43
