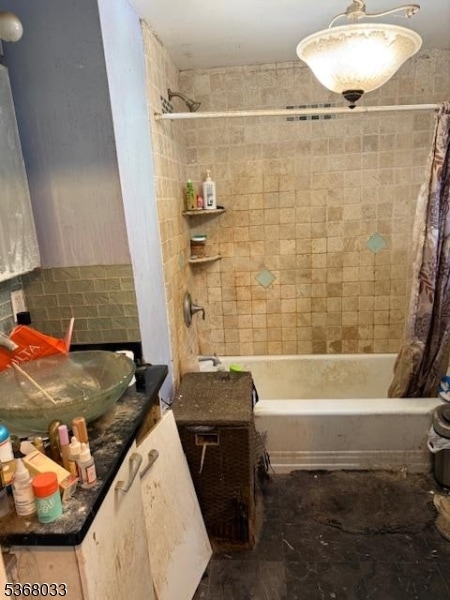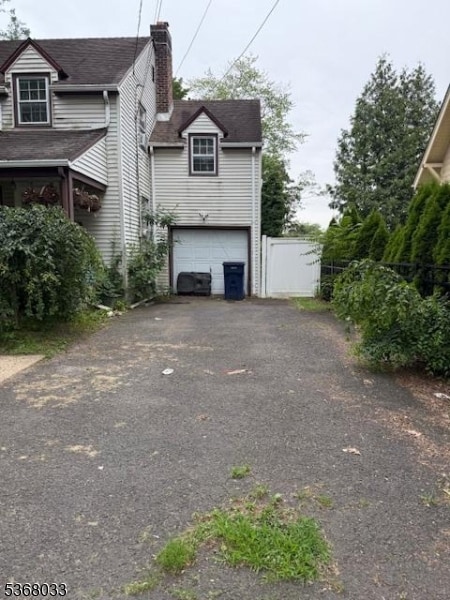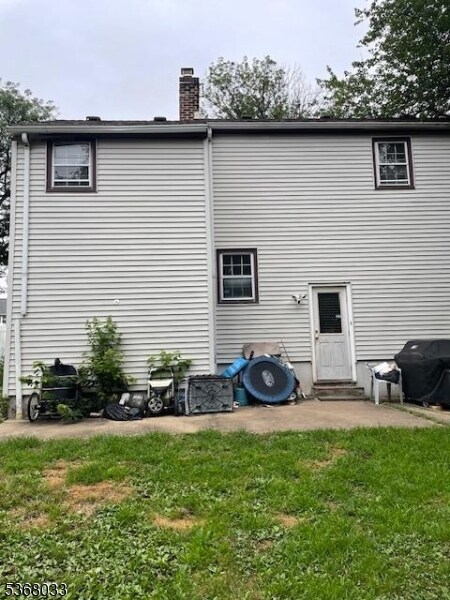
59 1st St Fanwood, NJ 07023
Estimated payment $3,676/month
Total Views
1,960
3
Beds
1
Bath
1,468
Sq Ft
$341
Price per Sq Ft
Highlights
- Colonial Architecture
- 5-minute walk to Fanwood
- Formal Dining Room
- William J. McGinn Elementary School Rated A-
- Wood Flooring
- 5-minute walk to La Grande Park
About This Home
Investor Opportunity! This three-bedroom, one-bath Colonial features a one-car attached garage and a full unfinished basement, ready for your vision. Located just steps from the train station and downtown, with easy access to major highways-a perfect fix and flip or rental investment. Cash offers only. Home is being sold strictly as is. Buyer is responsible for the CO and all township inspections. Don't miss this great deal-bring all offers!
Home Details
Home Type
- Single Family
Est. Annual Taxes
- $10,887
Year Built
- Built in 1940
Parking
- 1 Car Attached Garage
- Private Driveway
Home Design
- Colonial Architecture
- Vinyl Siding
- Tile
Interior Spaces
- 1,468 Sq Ft Home
- Living Room with Fireplace
- Formal Dining Room
- Wood Flooring
- Unfinished Basement
- Basement Fills Entire Space Under The House
- Gas Oven or Range
Bedrooms and Bathrooms
- 3 Bedrooms
- Primary bedroom located on second floor
- 1 Full Bathroom
Schools
- Mcginn Elementary School
- Terrill Middle School
- Scotchplns High School
Utilities
- Window Unit Cooling System
- Radiant Heating System
- Standard Electricity
Listing and Financial Details
- Assessor Parcel Number 2905-00065-0000-00009-0000-
- Tax Block *
Map
Create a Home Valuation Report for This Property
The Home Valuation Report is an in-depth analysis detailing your home's value as well as a comparison with similar homes in the area
Home Values in the Area
Average Home Value in this Area
Tax History
| Year | Tax Paid | Tax Assessment Tax Assessment Total Assessment is a certain percentage of the fair market value that is determined by local assessors to be the total taxable value of land and additions on the property. | Land | Improvement |
|---|---|---|---|---|
| 2024 | $10,543 | $370,700 | $221,200 | $149,500 |
| 2023 | $10,543 | $370,700 | $221,200 | $149,500 |
| 2022 | $10,406 | $370,700 | $221,200 | $149,500 |
| 2021 | $10,302 | $370,700 | $221,200 | $149,500 |
| 2020 | $9,998 | $370,700 | $221,200 | $149,500 |
| 2019 | $10,782 | $73,600 | $29,400 | $44,200 |
| 2018 | $10,702 | $73,600 | $29,400 | $44,200 |
| 2017 | $10,482 | $73,600 | $29,400 | $44,200 |
| 2016 | $10,167 | $73,600 | $29,400 | $44,200 |
| 2015 | $9,746 | $73,600 | $29,400 | $44,200 |
| 2014 | $9,639 | $73,600 | $29,400 | $44,200 |
Source: Public Records
Property History
| Date | Event | Price | Change | Sq Ft Price |
|---|---|---|---|---|
| 07/01/2025 07/01/25 | Pending | -- | -- | -- |
| 06/27/2025 06/27/25 | For Sale | $499,900 | -- | $341 / Sq Ft |
Source: Garden State MLS
Purchase History
| Date | Type | Sale Price | Title Company |
|---|---|---|---|
| Deed | -- | None Available | |
| Executors Deed | $370,000 | New Jersey Title Ins Co | |
| Deed | $370,000 | -- | |
| Deed | $132,500 | -- |
Source: Public Records
Mortgage History
| Date | Status | Loan Amount | Loan Type |
|---|---|---|---|
| Open | $30,639 | New Conventional | |
| Previous Owner | $296,000 | Purchase Money Mortgage |
Source: Public Records
Similar Homes in the area
Source: Garden State MLS
MLS Number: 3972164
APN: 05-00065-0000-00009
Nearby Homes




