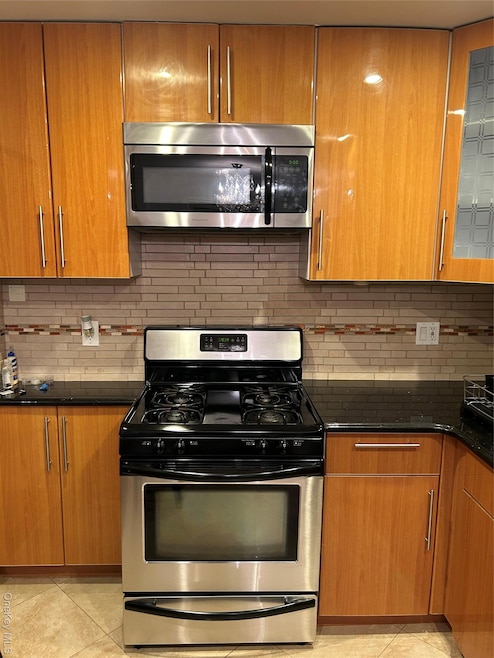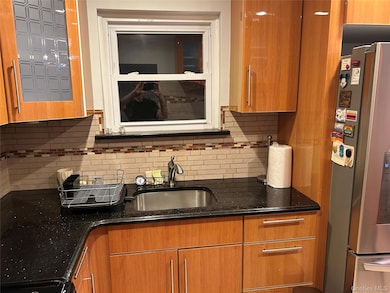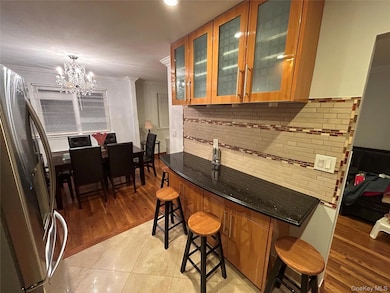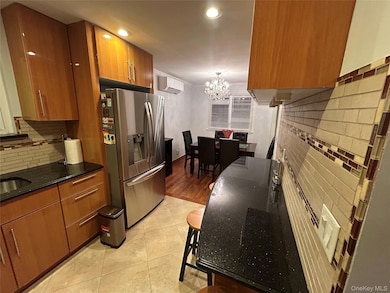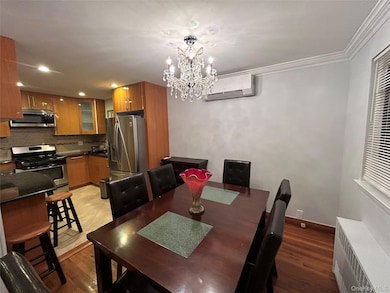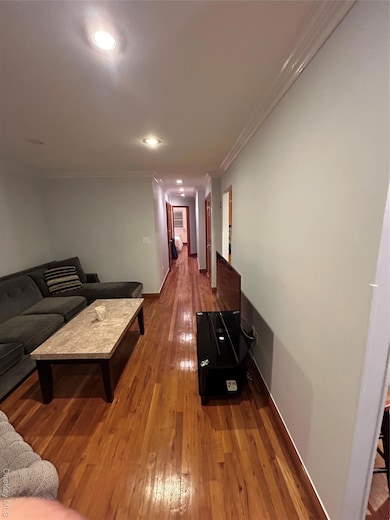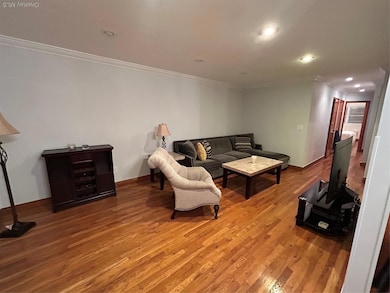59-26 Linden St Unit 3rd Floor Flushing, NY 11385
Ridgewood Neighborhood
3
Beds
1
Bath
1,200
Sq Ft
2,500
Sq Ft Lot
Highlights
- Open Floorplan
- Heating System Uses Steam
- 1-minute walk to Benninger Playground
- Eat-In Kitchen
About This Home
SPACIOUS 3 BEDROOM 1 BATHROOM APARTMENT ON THE 3RD FLOOR. COMES WITH 1 PARKING SPOT. THIS LOVELY APARTMENT FEATURES COMFORTABLE LAYOUT, UPDATED FINISHES, AND PLENTY OF NATURAL LIGHT.
CLOSE TO PUBLIC TRANSPORTATION, SHOPPING AND RESTAURANTS. SUPER CONVENIENT AND READY TO MOVE IN.
ALL LEGAL SOURCES OF FUNDS ACCEPTED.
Listing Agent
Coldwell Banker American Homes Brokerage Phone: 516-825-6511 License #30KH0937996 Listed on: 11/08/2025

Open House Schedule
-
Saturday, November 15, 202512:00 to 1:00 pm11/15/2025 12:00:00 PM +00:0011/15/2025 1:00:00 PM +00:00Add to Calendar
Property Details
Home Type
- Multi-Family
Est. Annual Taxes
- $10,267
Year Built
- Built in 1965
Lot Details
- 2,500 Sq Ft Lot
- 1 Common Wall
Home Design
- Apartment
- Brick Exterior Construction
Interior Spaces
- 1,200 Sq Ft Home
- Open Floorplan
Kitchen
- Eat-In Kitchen
- Gas Range
- Microwave
Bedrooms and Bathrooms
- 3 Bedrooms
- 1 Full Bathroom
Parking
- 1 Parking Space
- Driveway
Schools
- Contact Agent Elementary School
- Contact Agent High School
Utilities
- Ductless Heating Or Cooling System
- Heating System Uses Steam
- Natural Gas Connected
Community Details
- No Pets Allowed
Listing and Financial Details
- 12-Month Minimum Lease Term
- Assessor Parcel Number 03497-0028
Map
Source: OneKey® MLS
MLS Number: 932712
APN: 03497-0028
Nearby Homes
- 5929 Linden St
- 5932 Grove St
- 60-12 Menahan St
- 60-14 Menahan St
- 59-46 Linden St
- 6315 Forest Ave Unit 1A
- 6018 Bleecker St
- 63-16 Forest Ave Unit 1B
- 2135 Menahan St
- 66-42 Forest Ave
- 61-25 Menahan St
- 6334 Fresh Pond Rd Unit 4G
- 6334 Fresh Pond Rd Unit 2G
- 20-35 Menahan St
- 20-22 Menahan St
- 62-60 60th St
- 2027 Bleecker St
- 61-85 Grove St
- 6185 Grove St
- 5924 Putnam Ave
- 5942 Grove St
- 60-42 Grove St Unit 2
- 1939 Gates Ave
- 6055 Woodbine St
- 1921 Gates Ave Unit 1
- 6613 60th Ln Unit 2
- 5913 68th Ave Unit 2Ri
- 5913 68th Ave Unit 2R
- 66-76 Fresh Pond Rd
- 2206 Himrod St
- 68-43 Fresh Pond Rd Unit 4R
- 1863 Himrod St Unit 1F
- 17-16 Linden St Unit C
- 17-16 Linden St Unit B
- 1737 Grove St
- 62-30 60th Dr Unit 2
- 65-95 Terrace Ct Unit 1
- 1734 Bleecker St Unit 1-R
- 6081 70th Ave
- 68-33 64th Place Unit 1
