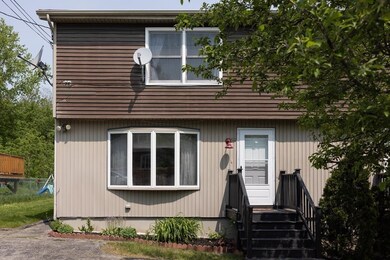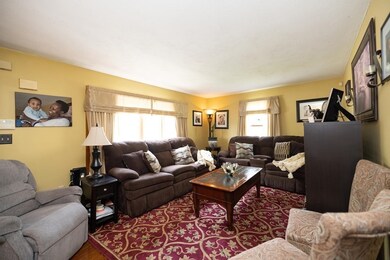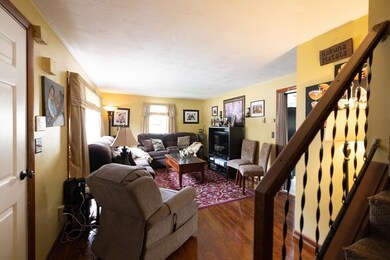
59 4th St Worcester, MA 01602
Webster Square NeighborhoodHighlights
- Medical Services
- Property is near public transit
- No HOA
- Deck
- Wood Flooring
- Jogging Path
About This Home
As of August 2023Why rent when you can own this move in ready, duplex-style Condo with no monthly HOA! Welcome to this great single family alternative offers 3 large bedrooms 1 1/2 Bathrooms w/plush carpet & plenty of closet space on the second level. This property offers Inviting living room leads to Kitchen with plenty of Counter tops and cabinets, Eat-in kitchen area and plenty of storage. Step out of the Kitchen to a huge recently done deck and backyard great for entertaining. An additional living space and laundry, half bathroom and plenty of storage in the Basement. Two Parking Spaces with huge paved driveway conveniently located on the side of the house. Other improvements include new wood floors, hot water heater, Walk-in shower in the finish lower level and expanded new deck. Minutes to Coes Park/ Beach, conveniently located near MA Pike, RTS 20 and 146.
Last Agent to Sell the Property
Mathieu Newton Sotheby's International Realty Listed on: 05/22/2023
Last Buyer's Agent
Rebekah Ford
RE/MAX Generations

Home Details
Home Type
- Single Family
Est. Annual Taxes
- $3,417
Year Built
- Built in 1988
Lot Details
- 4,000 Sq Ft Lot
- Property is zoned RL-7
Home Design
- Split Level Home
- Frame Construction
- Shingle Roof
- Concrete Perimeter Foundation
Interior Spaces
- 1,881 Sq Ft Home
- Insulated Windows
- Picture Window
- Insulated Doors
- Living Room with Fireplace
- Dining Area
- Laundry in Basement
Kitchen
- Range
- Microwave
- Dishwasher
Flooring
- Wood
- Wall to Wall Carpet
- Ceramic Tile
- Vinyl
Bedrooms and Bathrooms
- 3 Bedrooms
- Primary bedroom located on second floor
- Linen Closet In Bathroom
Laundry
- Dryer
- Washer
Parking
- 2 Car Parking Spaces
- Driveway
- Open Parking
Accessible Home Design
- Handicap Accessible
- Level Entry For Accessibility
Outdoor Features
- Balcony
- Deck
- Outdoor Storage
Location
- Property is near public transit
- Property is near schools
Utilities
- 3+ Cooling Systems Mounted To A Wall/Window
- Window Unit Cooling System
- Heating System Uses Oil
- 100 Amp Service
- Electric Water Heater
Listing and Financial Details
- Assessor Parcel Number M:42 B:035 L:0009B,1800148
Community Details
Overview
- No Home Owners Association
Amenities
- Medical Services
- Shops
Recreation
- Park
- Jogging Path
Ownership History
Purchase Details
Home Financials for this Owner
Home Financials are based on the most recent Mortgage that was taken out on this home.Purchase Details
Similar Homes in Worcester, MA
Home Values in the Area
Average Home Value in this Area
Purchase History
| Date | Type | Sale Price | Title Company |
|---|---|---|---|
| Deed | $152,000 | -- | |
| Deed | $95,000 | -- |
Mortgage History
| Date | Status | Loan Amount | Loan Type |
|---|---|---|---|
| Open | $313,593 | FHA | |
| Closed | $156,674 | FHA | |
| Closed | $186,354 | No Value Available | |
| Closed | $182,750 | No Value Available | |
| Closed | $149,651 | Purchase Money Mortgage | |
| Previous Owner | $25,000 | No Value Available | |
| Previous Owner | $79,025 | No Value Available |
Property History
| Date | Event | Price | Change | Sq Ft Price |
|---|---|---|---|---|
| 08/31/2023 08/31/23 | Sold | $335,000 | 0.0% | $178 / Sq Ft |
| 08/31/2023 08/31/23 | Sold | $335,000 | +3.1% | $178 / Sq Ft |
| 05/29/2023 05/29/23 | Pending | -- | -- | -- |
| 05/29/2023 05/29/23 | Pending | -- | -- | -- |
| 05/22/2023 05/22/23 | For Sale | $325,000 | 0.0% | $173 / Sq Ft |
| 05/18/2023 05/18/23 | For Sale | $325,000 | -- | $173 / Sq Ft |
Tax History Compared to Growth
Tax History
| Year | Tax Paid | Tax Assessment Tax Assessment Total Assessment is a certain percentage of the fair market value that is determined by local assessors to be the total taxable value of land and additions on the property. | Land | Improvement |
|---|---|---|---|---|
| 2025 | $4,275 | $324,100 | $69,600 | $254,500 |
| 2024 | $3,534 | $257,000 | $69,600 | $187,400 |
| 2023 | $3,417 | $238,300 | $60,500 | $177,800 |
| 2022 | $3,080 | $202,500 | $48,400 | $154,100 |
| 2021 | $2,903 | $178,300 | $38,700 | $139,600 |
| 2020 | $2,827 | $166,300 | $38,400 | $127,900 |
| 2019 | $2,704 | $150,200 | $33,600 | $116,600 |
| 2018 | $2,704 | $143,000 | $33,600 | $109,400 |
| 2017 | $2,539 | $132,100 | $33,600 | $98,500 |
| 2016 | $2,498 | $121,200 | $24,800 | $96,400 |
| 2015 | $2,432 | $121,200 | $24,800 | $96,400 |
| 2014 | $2,368 | $121,200 | $24,800 | $96,400 |
Agents Affiliated with this Home
-
Rand Alkass

Seller's Agent in 2023
Rand Alkass
Mathieu Newton Sotheby's International Realty
(508) 479-7424
2 in this area
28 Total Sales
-
R
Buyer's Agent in 2023
Rebekah Ford
RE/MAX
Map
Source: MLS Property Information Network (MLS PIN)
MLS Number: 73114794
APN: WORC-000042-000035-000009B
- 47 4th St
- 45 Fourth St Unit Right
- 45 Fourth St
- 14 4th St
- 82 4th St
- 57 1st St
- 43 Swan Ave
- 24A Outlook Dr Unit A
- 11 Wescott St
- 57 Swan Ave
- 371 Mill St
- 336 Wildwood Ave
- 346 Wildwood Ave Unit 346
- 5 & 31 Amber St
- 293 Wildwood Ave
- 205 Wildwood Ave
- 415 Mill St
- 72 Botany Bay Rd
- 35 Parsons Hill Dr
- 47 Parsons Hill Dr Unit B






