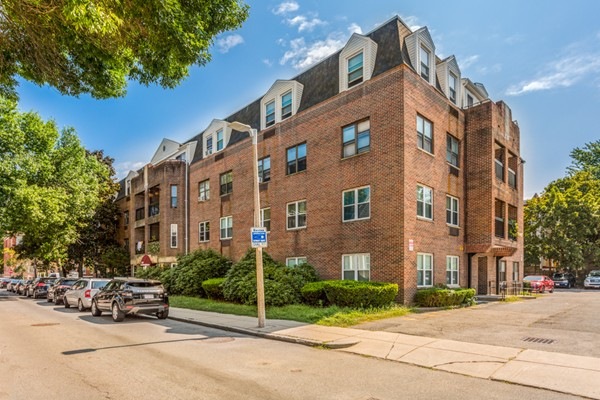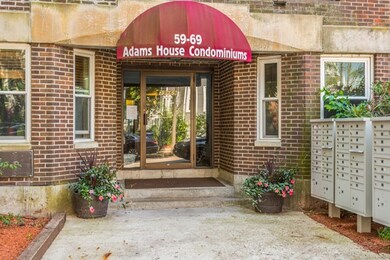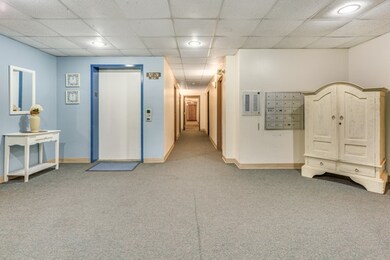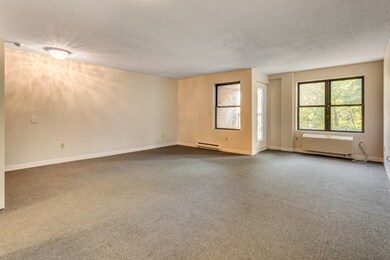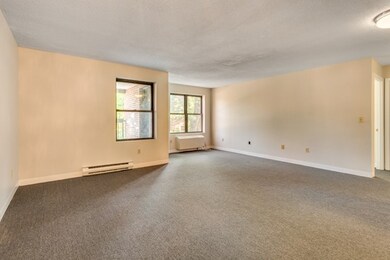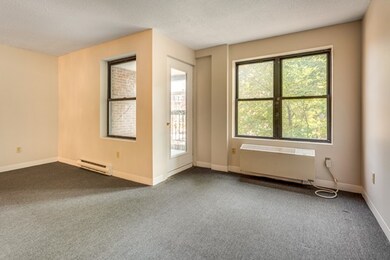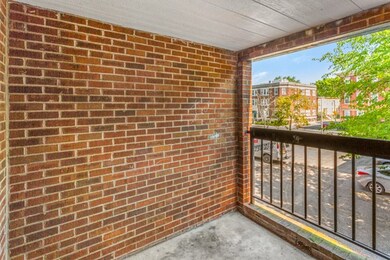
59-69 Msgr Patrick j Lydon Way Unit 203 Boston, MA 02124
Saint Marks NeighborhoodHighlights
- Property is near public transit
- Tennis Courts
- Intercom
- Corner Lot
- Elevator
- Cooling System Mounted In Outer Wall Opening
About This Home
As of January 2020Value opportunity with this condo- 2 beds, 1.5 bath and access to private balcony. Includes 1 car parking and washer/dryer hooks up in unit. Bring your kitchen/bath ideas and have a great unit. Building amenities include elevator, low condo fees, newer intercom system and well managed association. Great Ashmont location- short distance to Red Line! ***multiple offer situation, best and final due by Tuesday, Sept 11th at 5pm***
Property Details
Home Type
- Condominium
Est. Annual Taxes
- $1,835
Year Built
- Built in 1986
HOA Fees
- $277 Monthly HOA Fees
Interior Spaces
- 894 Sq Ft Home
- 1-Story Property
- Intercom
- Laundry in unit
Bedrooms and Bathrooms
- 2 Bedrooms
Parking
- 1 Car Parking Space
- Off-Street Parking
Location
- Property is near public transit
- Property is near schools
Utilities
- Cooling System Mounted In Outer Wall Opening
- 3 Cooling Zones
- 3 Heating Zones
- Heat Pump System
- Electric Water Heater
Listing and Financial Details
- Assessor Parcel Number W:16 P:02997 S:024,1295445
Community Details
Overview
- Association fees include water, sewer, insurance, ground maintenance, snow removal
- 42 Units
- Low-Rise Condominium
Amenities
- Shops
- Elevator
Recreation
- Tennis Courts
- Park
Pet Policy
- Breed Restrictions
Ownership History
Purchase Details
Similar Homes in the area
Home Values in the Area
Average Home Value in this Area
Purchase History
| Date | Type | Sale Price | Title Company |
|---|---|---|---|
| Deed | $76,000 | -- |
Mortgage History
| Date | Status | Loan Amount | Loan Type |
|---|---|---|---|
| Open | $239,200 | New Conventional | |
| Closed | $213,750 | New Conventional |
Property History
| Date | Event | Price | Change | Sq Ft Price |
|---|---|---|---|---|
| 01/09/2020 01/09/20 | Sold | $299,000 | 0.0% | $334 / Sq Ft |
| 11/23/2019 11/23/19 | Pending | -- | -- | -- |
| 11/21/2019 11/21/19 | Price Changed | $299,000 | -2.0% | $334 / Sq Ft |
| 09/28/2019 09/28/19 | For Sale | $305,000 | 0.0% | $341 / Sq Ft |
| 08/21/2019 08/21/19 | Pending | -- | -- | -- |
| 08/10/2019 08/10/19 | For Sale | $305,000 | +7.0% | $341 / Sq Ft |
| 10/30/2018 10/30/18 | Sold | $285,000 | +10.0% | $319 / Sq Ft |
| 09/13/2018 09/13/18 | Pending | -- | -- | -- |
| 09/05/2018 09/05/18 | For Sale | $259,000 | -- | $290 / Sq Ft |
Tax History Compared to Growth
Tax History
| Year | Tax Paid | Tax Assessment Tax Assessment Total Assessment is a certain percentage of the fair market value that is determined by local assessors to be the total taxable value of land and additions on the property. | Land | Improvement |
|---|---|---|---|---|
| 2025 | $3,314 | $286,200 | $0 | $286,200 |
| 2024 | $3,175 | $291,300 | $0 | $291,300 |
| 2023 | $3,037 | $282,800 | $0 | $282,800 |
| 2022 | $2,902 | $266,700 | $0 | $266,700 |
| 2021 | $2,725 | $255,400 | $0 | $255,400 |
| 2020 | $2,614 | $247,500 | $0 | $247,500 |
| 2019 | $2,460 | $233,400 | $0 | $233,400 |
| 2018 | $1,835 | $175,100 | $0 | $175,100 |
| 2017 | $1,702 | $160,700 | $0 | $160,700 |
| 2016 | $1,652 | $150,200 | $0 | $150,200 |
| 2015 | $1,892 | $156,200 | $0 | $156,200 |
| 2014 | $1,803 | $143,300 | $0 | $143,300 |
Agents Affiliated with this Home
-
D
Seller's Agent in 2020
Daren Bradshaw
Keller Williams Boston MetroWest
-
James Harrison

Seller's Agent in 2018
James Harrison
Boston Bayside Properties, LLC
(617) 784-8635
1 in this area
26 Total Sales
Map
Source: MLS Property Information Network (MLS PIN)
MLS Number: 72388602
APN: DORC-000000-000016-002997-000024
- 69 Dracut St
- 114 Wrentham St Unit 1
- 51 Florida St Unit 3
- 80-84 Shepton St Unit 80-3
- 43 Wrentham St
- 5 Denvir St
- 345 Ashmont St Unit 3
- 116 Lonsdale St
- 17 Saint Marks Rd Unit 1
- 32 Saint Marks Rd Unit 1
- 22 Saint Marks Rd Unit 1
- 436 Ashmont St Unit 1
- 440-442 Ashmont St
- 1 King St Unit 3
- 644 Adams St Unit 3
- 80 Beaumont St Unit 101
- 41 King St Unit 1
- 8 Nahant Ave
- 40 King St Unit 3
- 37 Westmoreland St
