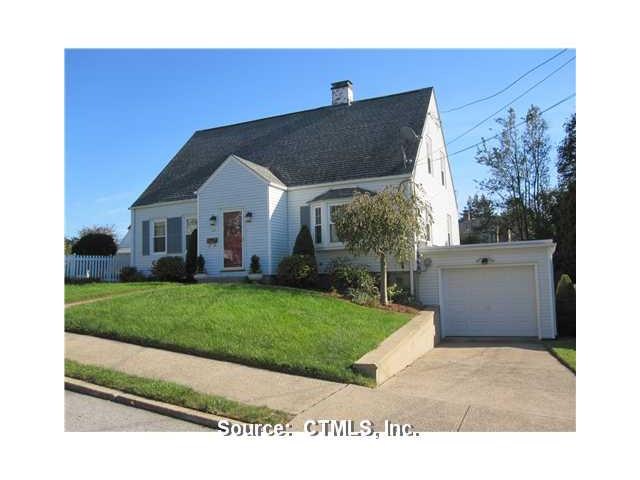
59 Aitchison Dr New London, CT 06320
South New London NeighborhoodHighlights
- Cape Cod Architecture
- 1 Fireplace
- Central Air
- Attic
- 1 Car Attached Garage
- Level Lot
About This Home
As of January 2012Unbelievable space in this cape. Gleaming hardwood floors throughout and beautiful fireplace in living room. Upgraded kitchen with maple cabinets and tile flooring. Slider leads out into private backyard. Nothing to do but move in. Close to beaches.
Last Agent to Sell the Property
William Pitt Sotheby's Int'l License #RES.0760956 Listed on: 10/10/2011

Last Buyer's Agent
Harriet Cohen
Berkshire Hathaway NE Prop. License #RES.0765515

Home Details
Home Type
- Single Family
Est. Annual Taxes
- $4,928
Year Built
- Built in 1945
Lot Details
- 6,534 Sq Ft Lot
- Level Lot
Home Design
- Cape Cod Architecture
- Aluminum Siding
- Vinyl Siding
Interior Spaces
- 2,252 Sq Ft Home
- 1 Fireplace
- Unfinished Basement
- Basement Fills Entire Space Under The House
- Attic or Crawl Hatchway Insulated
Kitchen
- Oven or Range
- Dishwasher
Bedrooms and Bathrooms
- 4 Bedrooms
- 2 Full Bathrooms
Parking
- 1 Car Attached Garage
- Driveway
Schools
- Clb Elementary School
- Benniedover Middle School
- NLHS High School
Utilities
- Central Air
- Heating System Uses Oil
- Heating System Uses Oil Above Ground
- Cable TV Available
Ownership History
Purchase Details
Home Financials for this Owner
Home Financials are based on the most recent Mortgage that was taken out on this home.Purchase Details
Home Financials for this Owner
Home Financials are based on the most recent Mortgage that was taken out on this home.Purchase Details
Purchase Details
Similar Homes in New London, CT
Home Values in the Area
Average Home Value in this Area
Purchase History
| Date | Type | Sale Price | Title Company |
|---|---|---|---|
| Warranty Deed | $458,000 | -- | |
| Warranty Deed | $458,000 | -- | |
| Warranty Deed | $220,000 | -- | |
| Warranty Deed | $220,000 | -- | |
| Warranty Deed | $185,500 | -- | |
| Warranty Deed | $185,500 | -- | |
| Deed | $124,900 | -- | |
| Deed | $124,900 | -- |
Mortgage History
| Date | Status | Loan Amount | Loan Type |
|---|---|---|---|
| Open | $231,851 | Stand Alone Refi Refinance Of Original Loan | |
| Closed | $217,550 | No Value Available |
Property History
| Date | Event | Price | Change | Sq Ft Price |
|---|---|---|---|---|
| 09/01/2023 09/01/23 | Rented | $2,750 | 0.0% | -- |
| 08/20/2023 08/20/23 | Under Contract | -- | -- | -- |
| 06/13/2023 06/13/23 | For Rent | $2,750 | 0.0% | -- |
| 01/27/2012 01/27/12 | Sold | $220,000 | -4.3% | $98 / Sq Ft |
| 11/26/2011 11/26/11 | Pending | -- | -- | -- |
| 10/10/2011 10/10/11 | For Sale | $229,900 | -- | $102 / Sq Ft |
Tax History Compared to Growth
Tax History
| Year | Tax Paid | Tax Assessment Tax Assessment Total Assessment is a certain percentage of the fair market value that is determined by local assessors to be the total taxable value of land and additions on the property. | Land | Improvement |
|---|---|---|---|---|
| 2025 | $6,669 | $245,200 | $86,400 | $158,800 |
| 2024 | $6,743 | $245,200 | $86,400 | $158,800 |
| 2023 | $5,719 | $153,580 | $64,050 | $89,530 |
| 2022 | $5,730 | $153,580 | $64,050 | $89,530 |
| 2021 | $5,828 | $153,580 | $64,050 | $89,530 |
| 2020 | $5,865 | $153,580 | $64,050 | $89,530 |
| 2019 | $6,128 | $153,580 | $64,050 | $89,530 |
| 2018 | $6,301 | $144,060 | $56,560 | $87,500 |
| 2017 | $6,376 | $144,060 | $56,560 | $87,500 |
| 2016 | $5,829 | $144,060 | $56,560 | $87,500 |
| 2015 | $5,689 | $144,060 | $56,560 | $87,500 |
| 2014 | $4,937 | $144,060 | $56,560 | $87,500 |
Agents Affiliated with this Home
-
J
Seller's Agent in 2023
James Georges
Best Quality Real Estate
(203) 979-0578
6 Total Sales
-

Buyer's Agent in 2023
Karen Foshay
RE/MAX
(860) 204-2251
21 Total Sales
-

Seller's Agent in 2012
Deborah Fountain
William Pitt
(860) 303-0968
6 in this area
142 Total Sales
-
H
Buyer's Agent in 2012
Harriet Cohen
Berkshire Hathaway Home Services
Map
Source: SmartMLS
MLS Number: E252773
APN: NLON-000007-000025-000007
- 40 Glenwood Place
- 994 Ocean Ave
- 17 Henderson Rd
- 63 Niles Hill Rd Unit A4
- 280 Gardner Ave Unit D4
- 376 Glenwood Avenue Extension
- 86 Bayshore Dr
- 77 Bayshore Dr
- 919 Pequot Ave
- 95 Gardner Ave
- 10 Easy St Unit C
- 19 Glenwood Rd
- 61 Mansfield Rd
- 993 Pequot Ave
- 46 Park St
- 8 Wilson Ave
- 17 Gardner Ave
- 2 Forest St
- 4 Ridgewood Ave
- 1176 Ocean Ave
