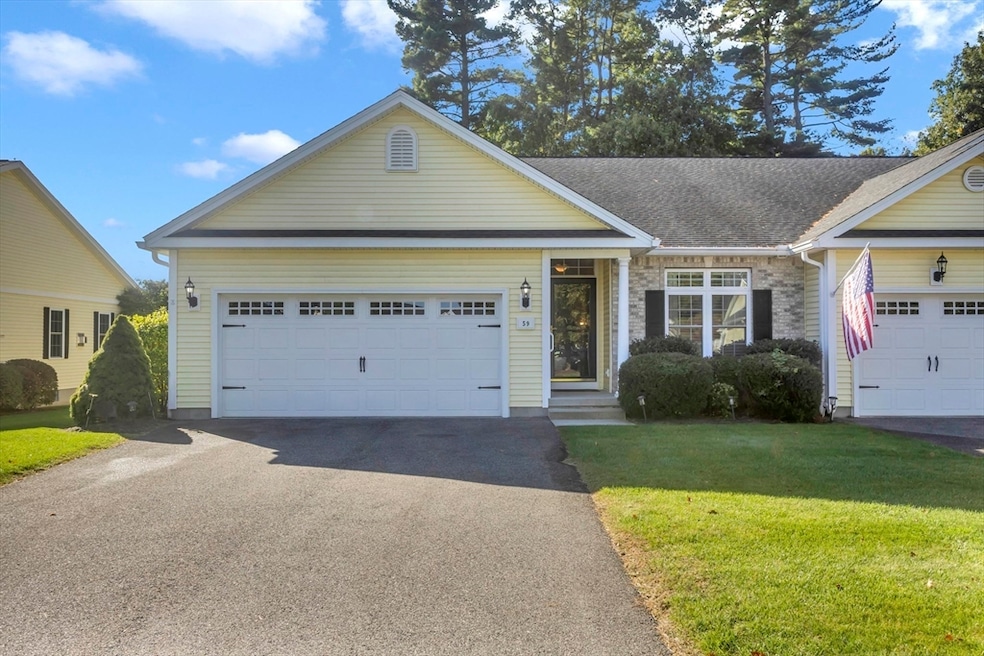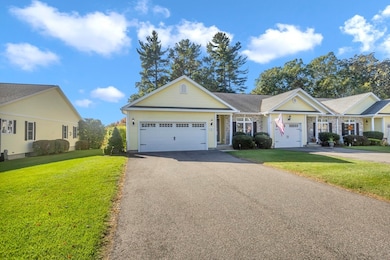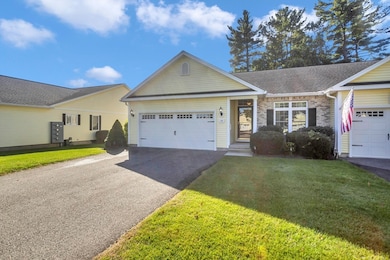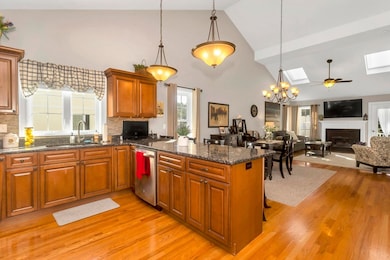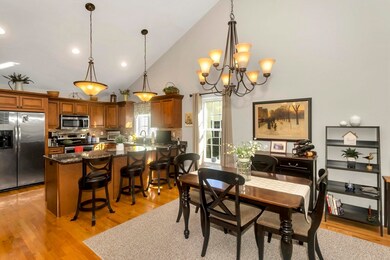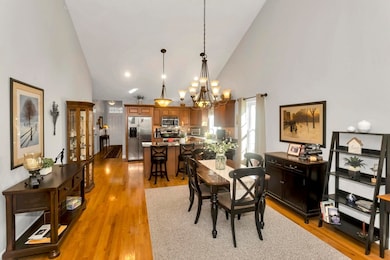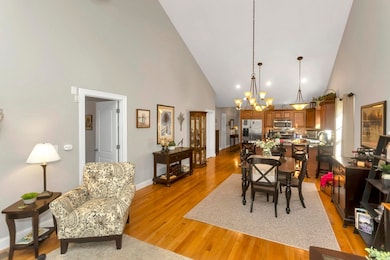59 Beech Hill Rd West Springfield, MA 01089
Estimated payment $3,098/month
Highlights
- Golf Course Community
- Landscaped Professionally
- Property is near public transit
- Active Adult
- Deck
- Vaulted Ceiling
About This Home
Welcome to 59 Beech Hill! Discover this lovingly cared for Garden style condo nestled in the wonderful Beech Hill 55+ community. Beautiful hardwood floors flow throughout the entry, kitchen, dining and living area making a seamless transition. The impressive kitchen has detailed cabinets, granite countertops, under cabinet lighting, backsplash, and a kitchen peninsula perfect for entertaining. The living area has a vaulted ceiling and skylights which adds a spacious feel to the living area, creating a perfect space for relaxation and entertaining by your cozy gas fireplace. An elegant French door leads effortlessly from your living area to your exterior deck. The primary bedroom serves as a serene retreat, featuring a tray ceiling and en suite bathroom with a walk-in shower and attached large closet. Full unfinished basement has many possibilities! Curb appeal and so much more....Expect to be impressed!
Property Details
Home Type
- Condominium
Est. Annual Taxes
- $5,144
Year Built
- Built in 2013
Lot Details
- End Unit
- Landscaped Professionally
HOA Fees
- $298 Monthly HOA Fees
Parking
- 2 Car Attached Garage
- Garage Door Opener
- Off-Street Parking
Home Design
- Garden Home
- Entry on the 1st floor
- Shingle Roof
Interior Spaces
- 1,396 Sq Ft Home
- 1-Story Property
- Tray Ceiling
- Vaulted Ceiling
- Ceiling Fan
- Skylights
- Recessed Lighting
- Decorative Lighting
- Light Fixtures
- Living Room with Fireplace
- Basement
- Exterior Basement Entry
Kitchen
- Range
- Microwave
- Dishwasher
- Stainless Steel Appliances
- Kitchen Island
- Solid Surface Countertops
- Disposal
Flooring
- Wood
- Wall to Wall Carpet
- Ceramic Tile
Bedrooms and Bathrooms
- 2 Bedrooms
- 2 Full Bathrooms
- Linen Closet In Bathroom
Laundry
- Laundry on main level
- Dryer
- Washer
Home Security
Outdoor Features
- Deck
- Rain Gutters
Location
- Property is near public transit
- Property is near schools
Utilities
- Forced Air Heating and Cooling System
- 1 Cooling Zone
- 1 Heating Zone
- Heating System Uses Natural Gas
Listing and Financial Details
- Assessor Parcel Number M:00C01 B:00144 L:06001,4896769
Community Details
Overview
- Active Adult
- Association fees include water, sewer, insurance, maintenance structure, road maintenance, ground maintenance, snow removal, trash
- 48 Units
- The Condos At Beech Hill Community
Amenities
- Shops
Recreation
- Golf Course Community
Pet Policy
- Call for details about the types of pets allowed
Security
- Resident Manager or Management On Site
- Storm Doors
Map
Home Values in the Area
Average Home Value in this Area
Tax History
| Year | Tax Paid | Tax Assessment Tax Assessment Total Assessment is a certain percentage of the fair market value that is determined by local assessors to be the total taxable value of land and additions on the property. | Land | Improvement |
|---|---|---|---|---|
| 2025 | $5,144 | $345,900 | $0 | $345,900 |
| 2024 | $5,367 | $362,400 | $0 | $362,400 |
| 2023 | $5,557 | $357,600 | $0 | $357,600 |
| 2022 | $4,739 | $300,700 | $0 | $300,700 |
| 2021 | $4,666 | $276,100 | $0 | $276,100 |
| 2020 | $4,662 | $274,400 | $0 | $274,400 |
| 2019 | $4,654 | $274,400 | $0 | $274,400 |
| 2018 | $4,679 | $274,400 | $0 | $274,400 |
| 2017 | $4,786 | $280,700 | $0 | $280,700 |
| 2016 | $4,720 | $277,800 | $0 | $277,800 |
| 2015 | $4,713 | $277,400 | $0 | $277,400 |
| 2014 | $4,557 | $277,700 | $0 | $277,700 |
Property History
| Date | Event | Price | List to Sale | Price per Sq Ft | Prior Sale |
|---|---|---|---|---|---|
| 10/19/2025 10/19/25 | Pending | -- | -- | -- | |
| 10/13/2025 10/13/25 | For Sale | $449,900 | +60.7% | $322 / Sq Ft | |
| 01/31/2014 01/31/14 | Sold | $279,900 | 0.0% | $200 / Sq Ft | View Prior Sale |
| 11/09/2013 11/09/13 | Pending | -- | -- | -- | |
| 11/05/2013 11/05/13 | For Sale | $279,900 | -- | $200 / Sq Ft |
Purchase History
| Date | Type | Sale Price | Title Company |
|---|---|---|---|
| Deed | -- | None Available | |
| Deed | -- | None Available | |
| Not Resolvable | $279,900 | -- | |
| Quit Claim Deed | -- | -- | |
| Quit Claim Deed | -- | -- |
Mortgage History
| Date | Status | Loan Amount | Loan Type |
|---|---|---|---|
| Previous Owner | $100,000 | New Conventional | |
| Previous Owner | $0 | New Conventional |
Source: MLS Property Information Network (MLS PIN)
MLS Number: 73442986
APN: WSPR-000001-C000144-000006-000001
- 114 Connecticut Ave
- 26 Clayton Dr
- 80 Brush Hill Ave Unit 35
- 80 Brush Hill Ave Unit 28
- 80 Brush Hill Ave Unit 32
- 12 Victorian Dr
- 11 Annie's Way
- 59 Clayton Dr
- 50 Overlook Dr
- 39 Bonnie Brae Dr
- 64 Apple Ridge Rd
- 86 Birnie Ave
- 87 Blanchwood Ave
- 42 Gregory Ln
- 66 Wayfield Ave
- 86 Beaumont Ave
- 89-111 Whitney Ave
- 51 Beaumont Ave
- 36 Shady Brook
- 212 Poplar St
