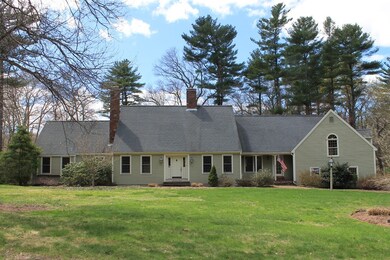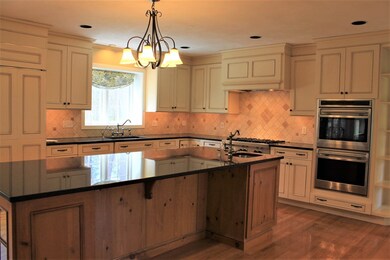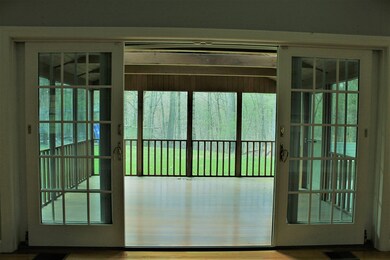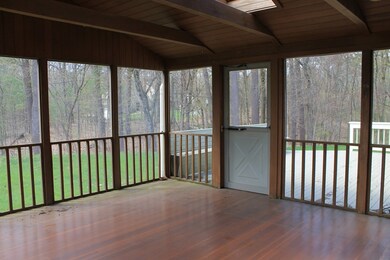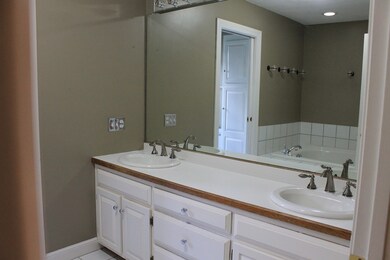
59 Boren Ln Boxford, MA 01921
Highlights
- Deck
- Wood Flooring
- French Doors
- Spofford Pond School Rated A-
- Enclosed patio or porch
- Forced Air Heating and Cooling System
About This Home
As of August 2024Storybook Cape featuring a fabulous open floor plan with cathedral ceilings in a convenient East Boxford neighborhood. The gourmet kitchen features double wall ovens, a six burner stove top, and a center island with prep sink. Three season screened in porch allows for entertaining to continue into the fresh air. First floor master with a private deck for morning tea. Second-floor host three great sized bedrooms (one no closet) and a full bath, along with a balcony overlooking the living room below. A fabulous 30x24 loft family room could be home to a fantastic gaming area. The yard is beautifully landscaped with irrigation. Full basement is ready for finishing. First-floor laundry room, gas heat, central air, central vac, and 3 car garage tie it all together.
Last Agent to Sell the Property
Coldwell Banker Realty - Lynnfield Listed on: 04/25/2019

Home Details
Home Type
- Single Family
Est. Annual Taxes
- $14,747
Year Built
- Built in 1990
Lot Details
- Year Round Access
Parking
- 3 Car Garage
Interior Spaces
- Central Vacuum
- French Doors
- Basement
Kitchen
- Built-In Oven
- Built-In Range
- Microwave
- ENERGY STAR Qualified Dishwasher
Flooring
- Wood
- Wall to Wall Carpet
- Tile
Outdoor Features
- Deck
- Enclosed patio or porch
Utilities
- Forced Air Heating and Cooling System
- Heating System Uses Gas
- Private Sewer
Listing and Financial Details
- Assessor Parcel Number M:029 B:001 L:025
Ownership History
Purchase Details
Home Financials for this Owner
Home Financials are based on the most recent Mortgage that was taken out on this home.Purchase Details
Home Financials for this Owner
Home Financials are based on the most recent Mortgage that was taken out on this home.Purchase Details
Purchase Details
Home Financials for this Owner
Home Financials are based on the most recent Mortgage that was taken out on this home.Similar Homes in Boxford, MA
Home Values in the Area
Average Home Value in this Area
Purchase History
| Date | Type | Sale Price | Title Company |
|---|---|---|---|
| Not Resolvable | $852,500 | None Available | |
| Not Resolvable | $628,000 | -- | |
| Quit Claim Deed | -- | -- | |
| Quit Claim Deed | -- | -- | |
| Deed | $1,000,000 | -- | |
| Deed | $1,000,000 | -- |
Mortgage History
| Date | Status | Loan Amount | Loan Type |
|---|---|---|---|
| Open | $250,000 | New Conventional | |
| Closed | $250,000 | New Conventional | |
| Previous Owner | $471,000 | New Conventional | |
| Previous Owner | $483,000 | Purchase Money Mortgage | |
| Previous Owner | $417,000 | No Value Available |
Property History
| Date | Event | Price | Change | Sq Ft Price |
|---|---|---|---|---|
| 08/20/2024 08/20/24 | Sold | $1,465,000 | -2.0% | $353 / Sq Ft |
| 05/30/2024 05/30/24 | Pending | -- | -- | -- |
| 05/17/2024 05/17/24 | For Sale | $1,495,000 | +35.9% | $361 / Sq Ft |
| 08/31/2022 08/31/22 | Sold | $1,100,000 | -7.6% | $271 / Sq Ft |
| 07/18/2022 07/18/22 | Pending | -- | -- | -- |
| 07/14/2022 07/14/22 | For Sale | $1,190,000 | +39.6% | $293 / Sq Ft |
| 12/18/2020 12/18/20 | Sold | $852,500 | -2.6% | $203 / Sq Ft |
| 11/14/2020 11/14/20 | Pending | -- | -- | -- |
| 11/11/2020 11/11/20 | Price Changed | $875,000 | -2.7% | $208 / Sq Ft |
| 10/23/2020 10/23/20 | For Sale | $899,000 | 0.0% | $214 / Sq Ft |
| 10/25/2019 10/25/19 | Rented | $3,900 | -1.3% | -- |
| 10/22/2019 10/22/19 | Under Contract | -- | -- | -- |
| 10/12/2019 10/12/19 | Price Changed | $3,950 | -12.2% | $1 / Sq Ft |
| 09/13/2019 09/13/19 | For Rent | $4,500 | 0.0% | -- |
| 07/11/2019 07/11/19 | Sold | $628,000 | -13.4% | $171 / Sq Ft |
| 05/21/2019 05/21/19 | Pending | -- | -- | -- |
| 05/16/2019 05/16/19 | Price Changed | $724,900 | -3.3% | $197 / Sq Ft |
| 05/09/2019 05/09/19 | Price Changed | $749,900 | -3.2% | $204 / Sq Ft |
| 05/02/2019 05/02/19 | Price Changed | $774,900 | -1.8% | $211 / Sq Ft |
| 04/25/2019 04/25/19 | For Sale | $789,000 | -- | $214 / Sq Ft |
Tax History Compared to Growth
Tax History
| Year | Tax Paid | Tax Assessment Tax Assessment Total Assessment is a certain percentage of the fair market value that is determined by local assessors to be the total taxable value of land and additions on the property. | Land | Improvement |
|---|---|---|---|---|
| 2025 | $14,747 | $1,096,400 | $460,700 | $635,700 |
| 2024 | $13,768 | $1,055,000 | $460,700 | $594,300 |
| 2023 | $15,836 | $1,144,200 | $411,500 | $732,700 |
| 2022 | $13,797 | $906,500 | $343,300 | $563,200 |
| 2021 | $14,158 | $884,300 | $312,300 | $572,000 |
| 2020 | $13,363 | $826,400 | $312,300 | $514,100 |
| 2019 | $12,754 | $783,400 | $297,300 | $486,100 |
| 2018 | $13,101 | $808,700 | $310,200 | $498,500 |
| 2017 | $12,953 | $794,200 | $295,500 | $498,700 |
| 2016 | $13,349 | $811,000 | $295,500 | $515,500 |
| 2015 | $12,797 | $800,300 | $295,500 | $504,800 |
Agents Affiliated with this Home
-
Mary Rossi

Seller's Agent in 2024
Mary Rossi
Coldwell Banker Realty - Beverly
(978) 317-4015
39 in this area
79 Total Sales
-
Dimino Group
D
Buyer's Agent in 2024
Dimino Group
Century 21 North East
(239) 692-9449
1 in this area
5 Total Sales
-
Michael Consoli

Seller's Agent in 2022
Michael Consoli
Consoli Realty Group
(978) 376-5755
2 in this area
56 Total Sales
-
Peter Richardson

Seller's Agent in 2020
Peter Richardson
The Richardson Group, LLC
(978) 836-6625
1 in this area
7 Total Sales
-
Chris Richardson

Seller Co-Listing Agent in 2020
Chris Richardson
The Richardson Group, LLC
(978) 998-2072
1 in this area
11 Total Sales
-
Ramona Levoy

Seller's Agent in 2019
Ramona Levoy
Dream American Realty
(781) 640-4707
1 Total Sale
Map
Source: MLS Property Information Network (MLS PIN)
MLS Number: 72487907
APN: BOXF-000029-000001-000025

