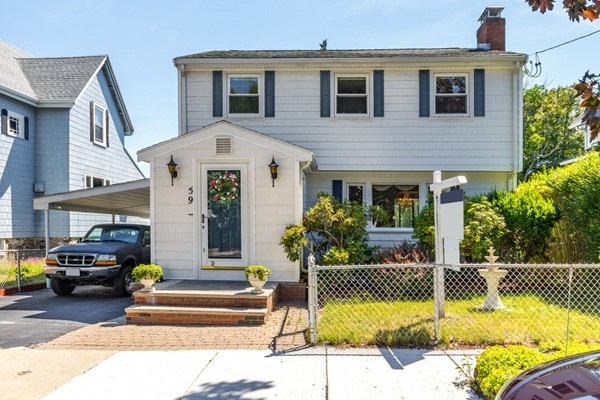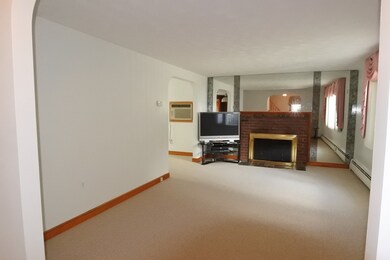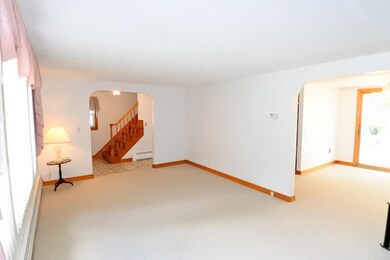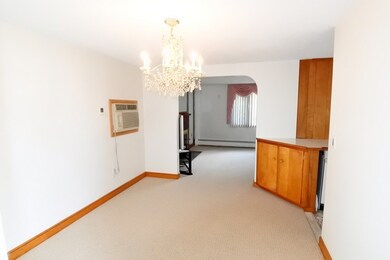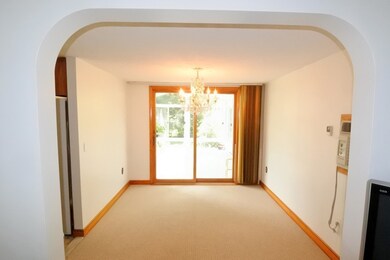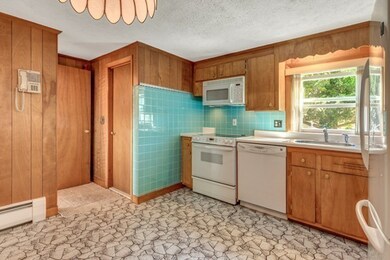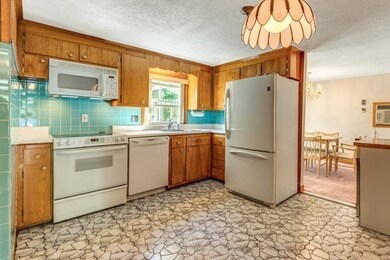
59 Bowman St Malden, MA 02148
Maplewood NeighborhoodHighlights
- Wood Flooring
- Storage Shed
- 5-minute walk to Trafton Park
- Security Service
About This Home
As of December 2018Charming home, nestled on a quiet tree-lined street with outdoor space to enjoy. This COMMUTER FRIENDLY, side entry colonial is set on a level lot and framed in by mature landscaping for a private rear yard. Faithfully maintained and upgraded, this home offers a traditional layout including three bedrooms plus full bath on the second floor. Family Room and large Laundry Room in basement. Upgrades include: huge glassed-in HEATED SUN ROOM addition, 200 AMP electric service, new Hot Water Heater (2017), newer SOLAR PANELS on roof, all replacement windows, and an alarm system. This property makes an ideal starter home for a first time buyer. Add some modern finishes and the potential to build equity is fantastic. Take this opportunity to live the good life in the popular North Shore. Enjoy easy access to local shopping, restaurants, beaches, great schools, and close proximity to public transportation that can zip you to and from Boston in no time.
Home Details
Home Type
- Single Family
Est. Annual Taxes
- $67
Year Built
- Built in 1960
Lot Details
- Year Round Access
- Property is zoned ResA
Parking
- 1 Car Garage
Kitchen
- Range
- Microwave
- Free-Standing Freezer
- Freezer
- Dishwasher
- Compactor
- Disposal
Flooring
- Wood
- Wall to Wall Carpet
- Tile
Laundry
- Dryer
- Washer
Outdoor Features
- Storage Shed
- Rain Gutters
Utilities
- Cooling System Mounted In Outer Wall Opening
- Window Unit Cooling System
- Hot Water Baseboard Heater
- Heating System Uses Oil
- Water Holding Tank
- Cable TV Available
Additional Features
- Basement
Community Details
- Security Service
Listing and Financial Details
- Assessor Parcel Number M:143 B:673 L:328
Ownership History
Purchase Details
Home Financials for this Owner
Home Financials are based on the most recent Mortgage that was taken out on this home.Purchase Details
Similar Homes in the area
Home Values in the Area
Average Home Value in this Area
Purchase History
| Date | Type | Sale Price | Title Company |
|---|---|---|---|
| Not Resolvable | $489,000 | -- | |
| Quit Claim Deed | -- | -- |
Mortgage History
| Date | Status | Loan Amount | Loan Type |
|---|---|---|---|
| Open | $431,000 | Stand Alone Refi Refinance Of Original Loan | |
| Closed | $440,100 | New Conventional |
Property History
| Date | Event | Price | Change | Sq Ft Price |
|---|---|---|---|---|
| 07/02/2025 07/02/25 | Pending | -- | -- | -- |
| 06/25/2025 06/25/25 | For Sale | $689,000 | +40.9% | $545 / Sq Ft |
| 12/07/2018 12/07/18 | Sold | $489,000 | -2.0% | $387 / Sq Ft |
| 10/04/2018 10/04/18 | Pending | -- | -- | -- |
| 08/02/2018 08/02/18 | For Sale | $499,000 | -- | $395 / Sq Ft |
Tax History Compared to Growth
Tax History
| Year | Tax Paid | Tax Assessment Tax Assessment Total Assessment is a certain percentage of the fair market value that is determined by local assessors to be the total taxable value of land and additions on the property. | Land | Improvement |
|---|---|---|---|---|
| 2025 | $67 | $595,000 | $274,500 | $320,500 |
| 2024 | $6,449 | $551,700 | $258,400 | $293,300 |
| 2023 | $6,212 | $509,600 | $234,200 | $275,400 |
| 2022 | $5,833 | $472,300 | $214,000 | $258,300 |
| 2021 | $5,559 | $452,300 | $201,900 | $250,400 |
| 2020 | $5,427 | $429,000 | $186,500 | $242,500 |
| 2019 | $5,120 | $385,800 | $177,700 | $208,100 |
| 2018 | $4,896 | $347,500 | $147,400 | $200,100 |
| 2017 | $5,776 | $407,600 | $147,400 | $260,200 |
| 2016 | $4,713 | $310,900 | $135,300 | $175,600 |
| 2015 | $4,705 | $299,100 | $128,800 | $170,300 |
| 2014 | $4,456 | $276,800 | $117,100 | $159,700 |
Agents Affiliated with this Home
-
Jeff Weiss

Seller's Agent in 2025
Jeff Weiss
In REM Real Estate Inc.
(239) 992-6771
12 Total Sales
-
chad Erenhouse

Seller's Agent in 2018
chad Erenhouse
Classified Realty Group
(781) 944-1901
32 Total Sales
Map
Source: MLS Property Information Network (MLS PIN)
MLS Number: 72372794
APN: MALD-000143-000673-000328
- 363 Broadway
- 28 Roberts St
- 41 Webber St Unit 2
- 28 Garden St
- 45 Loomis St Unit 301
- 21 Claremont St
- 46 Pagum St
- 42 Loomis St Unit 217
- 39 Cheever Rd
- 101 Waite St Unit A7
- 1135 Salem St
- 59-61 Waite St
- 24 Willard St
- 27-29 Waite St
- 48 Rockwell St
- 15 Mount Washington Ave
- 644 Broadway Unit 646
- 14 Gibson St
- 19 Lebanon St
- 30 Lanark Rd
