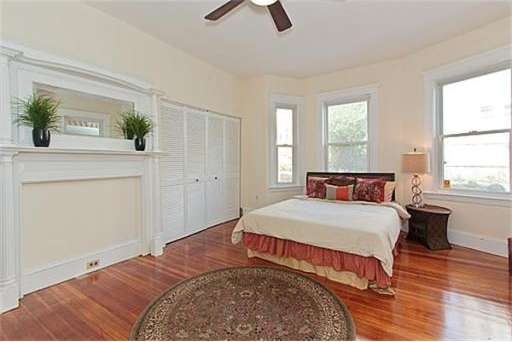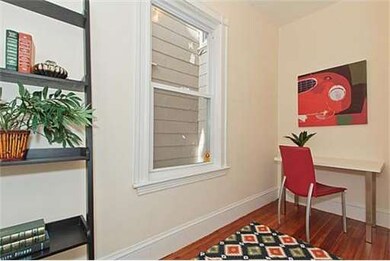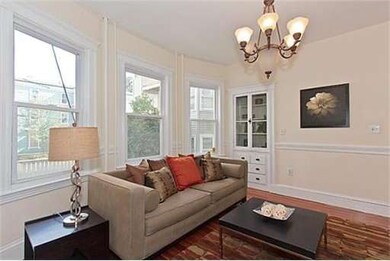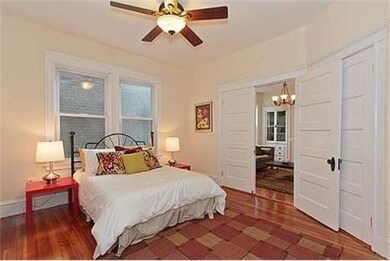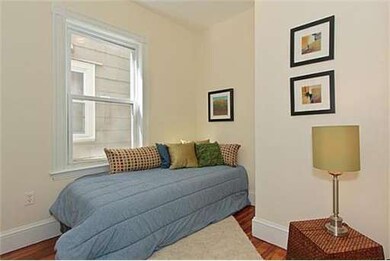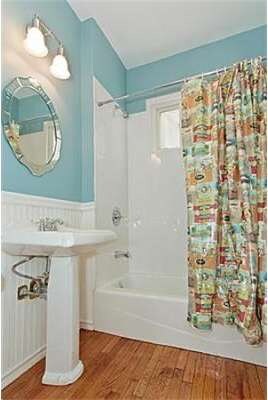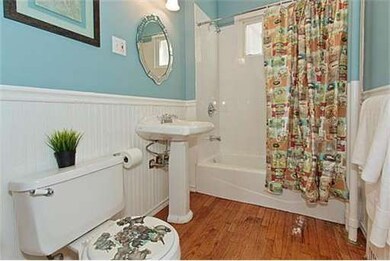
59 Boylston St Unit 1 Jamaica Plain, MA 02130
Jamaica Plain NeighborhoodAbout This Home
As of August 2017Spacious and sunny 3+bdrm 1st floor condominium. Freshly painted, refinished floors, charming original features include high ceilings, original pocket doors and a built-in China hutch. The functional kitchen opens to a large diningrm with french doors that lead to private back deck. Newer heating system & large private basement. A great opportunity to settle in one of J.P.'s most sought-after neighborhoods. Steps to Stoney Brook T, Wholes Foods and Centre St. A must see..
Property Details
Home Type
Condominium
Est. Annual Taxes
$9,738
Year Built
1930
Lot Details
0
Listing Details
- Unit Level: 1
- Special Features: None
- Property Sub Type: Condos
- Year Built: 1930
Interior Features
- Has Basement: Yes
- Number of Rooms: 6
- Amenities: Public Transportation, Shopping, Tennis Court, Park, Walk/Jog Trails
- Electric: 100 Amps
- Flooring: Wood
- Bedroom 2: First Floor
- Bedroom 3: First Floor
- Bathroom #1: First Floor
- Kitchen: First Floor
- Living Room: First Floor
- Master Bedroom: First Floor
- Master Bedroom Description: Hard Wood Floor
- Dining Room: First Floor
Exterior Features
- Construction: Frame
- Exterior: Asbestos, Shingles
- Exterior Unit Features: Deck, Screens
Garage/Parking
- Parking: On Street Permit
- Parking Spaces: 0
Utilities
- Heat Zones: 1
- Hot Water: Natural Gas
- Utility Connections: for Gas Range, for Gas Oven, for Gas Dryer
Condo/Co-op/Association
- Association Fee Includes: Water, Sewer, Master Insurance
- Association Pool: No
- No Units: 6
- Unit Building: 1
Ownership History
Purchase Details
Home Financials for this Owner
Home Financials are based on the most recent Mortgage that was taken out on this home.Purchase Details
Home Financials for this Owner
Home Financials are based on the most recent Mortgage that was taken out on this home.Purchase Details
Purchase Details
Purchase Details
Purchase Details
Similar Homes in Jamaica Plain, MA
Home Values in the Area
Average Home Value in this Area
Purchase History
| Date | Type | Sale Price | Title Company |
|---|---|---|---|
| Not Resolvable | $632,000 | -- | |
| Warranty Deed | $365,000 | -- | |
| Warranty Deed | $377,000 | -- | |
| Warranty Deed | $208,900 | -- | |
| Warranty Deed | $50,100 | -- | |
| Warranty Deed | $77,000 | -- |
Mortgage History
| Date | Status | Loan Amount | Loan Type |
|---|---|---|---|
| Previous Owner | $328,500 | New Conventional | |
| Previous Owner | $275,000 | No Value Available | |
| Previous Owner | $25,000 | No Value Available |
Property History
| Date | Event | Price | Change | Sq Ft Price |
|---|---|---|---|---|
| 02/27/2018 02/27/18 | Rented | $4,000 | 0.0% | -- |
| 02/20/2018 02/20/18 | Under Contract | -- | -- | -- |
| 01/31/2018 01/31/18 | Price Changed | $4,000 | +11.1% | $2 / Sq Ft |
| 08/31/2017 08/31/17 | Price Changed | $3,600 | 0.0% | $2 / Sq Ft |
| 08/11/2017 08/11/17 | Sold | $632,000 | 0.0% | $275 / Sq Ft |
| 08/04/2017 08/04/17 | For Rent | $4,000 | 0.0% | -- |
| 07/18/2017 07/18/17 | Pending | -- | -- | -- |
| 06/20/2017 06/20/17 | Price Changed | $665,000 | -5.0% | $290 / Sq Ft |
| 06/08/2017 06/08/17 | For Sale | $700,000 | +91.8% | $305 / Sq Ft |
| 01/10/2013 01/10/13 | Sold | $365,000 | +1.7% | $251 / Sq Ft |
| 11/12/2012 11/12/12 | Pending | -- | -- | -- |
| 10/19/2012 10/19/12 | Price Changed | $359,000 | -2.7% | $246 / Sq Ft |
| 09/20/2012 09/20/12 | For Sale | $369,000 | -- | $253 / Sq Ft |
Tax History Compared to Growth
Tax History
| Year | Tax Paid | Tax Assessment Tax Assessment Total Assessment is a certain percentage of the fair market value that is determined by local assessors to be the total taxable value of land and additions on the property. | Land | Improvement |
|---|---|---|---|---|
| 2025 | $9,738 | $840,900 | $0 | $840,900 |
| 2024 | $7,221 | $662,500 | $0 | $662,500 |
| 2023 | $6,774 | $630,700 | $0 | $630,700 |
| 2022 | $6,474 | $595,000 | $0 | $595,000 |
| 2021 | $5,924 | $555,200 | $0 | $555,200 |
| 2020 | $6,485 | $614,100 | $0 | $614,100 |
| 2019 | $6,223 | $590,400 | $0 | $590,400 |
| 2018 | $4,769 | $455,100 | $0 | $455,100 |
| 2017 | $4,547 | $429,400 | $0 | $429,400 |
| 2016 | $4,414 | $401,300 | $0 | $401,300 |
| 2015 | $4,509 | $372,300 | $0 | $372,300 |
| 2014 | $4,417 | $351,100 | $0 | $351,100 |
Agents Affiliated with this Home
-
J
Seller's Agent in 2018
James Rowe
Senne Residential
-

Buyer's Agent in 2018
Mark Carey
Carey Connector
(617) 744-9468
9 Total Sales
-
P
Seller's Agent in 2017
Patrick Pattillo
Arborview Realty Inc.
-

Seller's Agent in 2013
Kpsells Team
Insight Realty Group, Inc
(617) 903-7355
49 in this area
105 Total Sales
-
J
Buyer's Agent in 2013
John Canning
Ebb Tide Realty
(617) 949-9007
11 Total Sales
Map
Source: MLS Property Information Network (MLS PIN)
MLS Number: 71438146
APN: JAMA-000000-000019-000652-000008
- 196 Chestnut Ave Unit I
- 195 Chestnut Ave
- 90 Boylston St Unit 1
- 8 Porter St
- 20 Boylston St Unit 3
- 285 Lamartine St
- 192 Amory St Unit 2
- 7 Segel St Unit 2
- 172 Boylston St Unit 3
- 5 Mendell Way Unit 1
- 175 School St Unit 2
- 3 Parley Vale Unit 1R
- 8 Brookside Ave Unit 2
- 8 Brookside Ave Unit 3
- 19 Dalrymple St Unit D
- 66 Mozart St
- 55 Mozart St Unit 3
- 31 Parley Ave
- 120 School St Unit 2
- 11 Robinwood Ave
