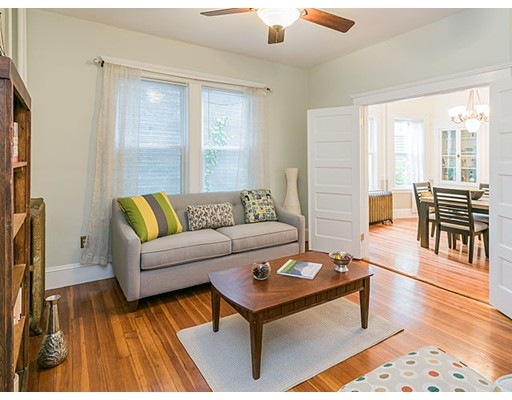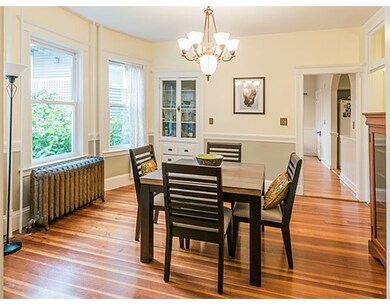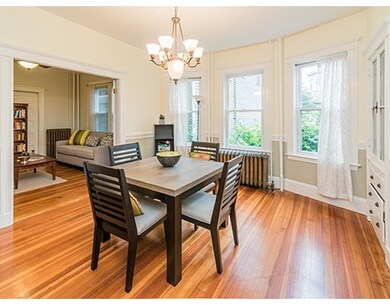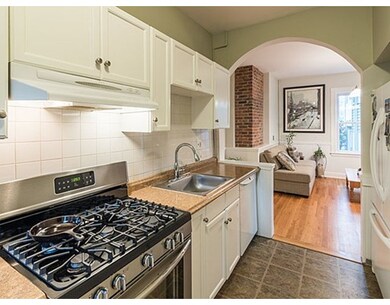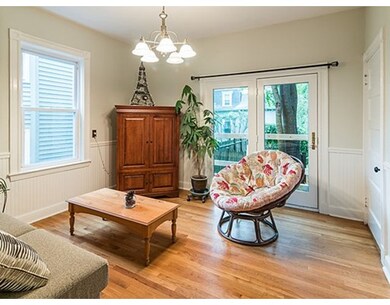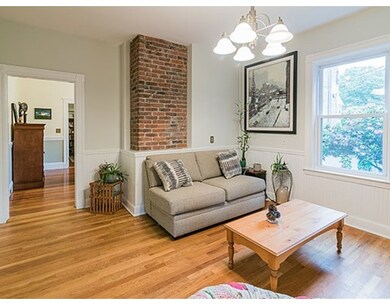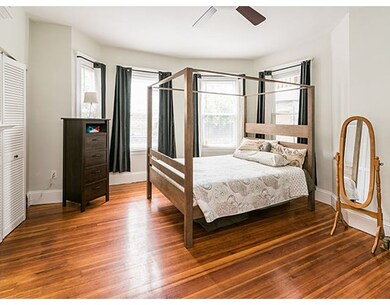
59 Boylston St Unit 1 Jamaica Plain, MA 02130
Jamaica Plain NeighborhoodAbout This Home
As of August 2017New Price!! Wonderfully spacious bi-level condo with a perfect balance of large and cozy rooms. Located in JP's wonderful Stonybrook area amidst the parks of the Southwest Corridor, cool markets, restaurants, public transport, and more!! Flexible floor-plan that can be used as a 3+ bed. The 1st level offers a comfortable living room with french doors that connect to a sunny dining room. The updated galley kitchen opens into a family room with exposed brick and double glass doors that lead to a private deck... 3+ bedrooms, a renovated full bath with a bright country feel, and a cozy office complete this floor. The lower level is full of creative design touches-stained pine board wall accents, natural wood trim, a cool Brazilian cherry floor. It's a beautiful and welcoming space used as a master bedroom, with a crisp updated master bath. Large laundry area, second office, and huge private storage. New roof 2014! New decks 2017! Come and explore!
Last Agent to Sell the Property
Patrick Pattillo
Arborview Realty Inc. License #449515097 Listed on: 06/08/2017
Property Details
Home Type
Condominium
Est. Annual Taxes
$9,738
Year Built
1930
Lot Details
0
Listing Details
- Unit Level: 1
- Unit Placement: Front, Partially Below Grade
- Property Type: Condominium/Co-Op
- CC Type: Condo
- Style: Low-Rise, Attached
- Lead Paint: Unknown
- Year Built Description: Approximate
- Special Features: None
- Property Sub Type: Condos
- Year Built: 1930
Interior Features
- Has Basement: Yes
- Number of Rooms: 9
- Amenities: Public Transportation, Shopping, Tennis Court, Park, Walk/Jog Trails, Golf Course, Medical Facility, Laundromat, Bike Path, House of Worship, Private School, Public School, T-Station, University
- Electric: 60 Amps/Less
- Flooring: Vinyl, Laminate, Hardwood
- Interior Amenities: Cable Available, Intercom, French Doors
- Bedroom 2: First Floor, 12X6
- Bedroom 3: First Floor, 10X9
- Bedroom 4: Basement, 25X12
- Kitchen: First Floor, 12X9
- Laundry Room: Basement, 14X11
- Living Room: First Floor, 13X12
- Master Bedroom: First Floor, 17X14
- Dining Room: First Floor, 14X12
- Family Room: First Floor, 15X12
- No Bedrooms: 3
- Full Bathrooms: 2
- No Living Levels: 2
- Main Lo: BB6566
- Main So: AN3723
Exterior Features
- Construction: Frame
- Exterior: Shingles, Asbestos
- Exterior Unit Features: Deck
Garage/Parking
- Parking Spaces: 0
Utilities
- Hot Water: Natural Gas
- Sewer: City/Town Sewer
- Water: City/Town Water
Condo/Co-op/Association
- Association Fee Includes: Water, Sewer, Master Insurance, Exterior Maintenance
- Management: Owner Association
- Pets Allowed: Yes
- No Units: 6
- Unit Building: 1
Lot Info
- Zoning: res
- Acre: 0.08
- Lot Size: 3600.00
Multi Family
- Sq Ft Incl Bsmt: Yes
Ownership History
Purchase Details
Home Financials for this Owner
Home Financials are based on the most recent Mortgage that was taken out on this home.Purchase Details
Home Financials for this Owner
Home Financials are based on the most recent Mortgage that was taken out on this home.Purchase Details
Purchase Details
Purchase Details
Purchase Details
Similar Homes in the area
Home Values in the Area
Average Home Value in this Area
Purchase History
| Date | Type | Sale Price | Title Company |
|---|---|---|---|
| Not Resolvable | $632,000 | -- | |
| Warranty Deed | $365,000 | -- | |
| Warranty Deed | $377,000 | -- | |
| Warranty Deed | $208,900 | -- | |
| Warranty Deed | $50,100 | -- | |
| Warranty Deed | $77,000 | -- |
Mortgage History
| Date | Status | Loan Amount | Loan Type |
|---|---|---|---|
| Previous Owner | $328,500 | New Conventional | |
| Previous Owner | $275,000 | No Value Available | |
| Previous Owner | $25,000 | No Value Available |
Property History
| Date | Event | Price | Change | Sq Ft Price |
|---|---|---|---|---|
| 02/27/2018 02/27/18 | Rented | $4,000 | 0.0% | -- |
| 02/20/2018 02/20/18 | Under Contract | -- | -- | -- |
| 01/31/2018 01/31/18 | Price Changed | $4,000 | +11.1% | $2 / Sq Ft |
| 08/31/2017 08/31/17 | Price Changed | $3,600 | 0.0% | $2 / Sq Ft |
| 08/11/2017 08/11/17 | Sold | $632,000 | 0.0% | $275 / Sq Ft |
| 08/04/2017 08/04/17 | For Rent | $4,000 | 0.0% | -- |
| 07/18/2017 07/18/17 | Pending | -- | -- | -- |
| 06/20/2017 06/20/17 | Price Changed | $665,000 | -5.0% | $290 / Sq Ft |
| 06/08/2017 06/08/17 | For Sale | $700,000 | +91.8% | $305 / Sq Ft |
| 01/10/2013 01/10/13 | Sold | $365,000 | +1.7% | $251 / Sq Ft |
| 11/12/2012 11/12/12 | Pending | -- | -- | -- |
| 10/19/2012 10/19/12 | Price Changed | $359,000 | -2.7% | $246 / Sq Ft |
| 09/20/2012 09/20/12 | For Sale | $369,000 | -- | $253 / Sq Ft |
Tax History Compared to Growth
Tax History
| Year | Tax Paid | Tax Assessment Tax Assessment Total Assessment is a certain percentage of the fair market value that is determined by local assessors to be the total taxable value of land and additions on the property. | Land | Improvement |
|---|---|---|---|---|
| 2025 | $9,738 | $840,900 | $0 | $840,900 |
| 2024 | $7,221 | $662,500 | $0 | $662,500 |
| 2023 | $6,774 | $630,700 | $0 | $630,700 |
| 2022 | $6,474 | $595,000 | $0 | $595,000 |
| 2021 | $5,924 | $555,200 | $0 | $555,200 |
| 2020 | $6,485 | $614,100 | $0 | $614,100 |
| 2019 | $6,223 | $590,400 | $0 | $590,400 |
| 2018 | $4,769 | $455,100 | $0 | $455,100 |
| 2017 | $4,547 | $429,400 | $0 | $429,400 |
| 2016 | $4,414 | $401,300 | $0 | $401,300 |
| 2015 | $4,509 | $372,300 | $0 | $372,300 |
| 2014 | $4,417 | $351,100 | $0 | $351,100 |
Agents Affiliated with this Home
-
J
Seller's Agent in 2018
James Rowe
Senne Residential
-
Mark Carey

Buyer's Agent in 2018
Mark Carey
Carey Connector
(617) 744-9468
8 Total Sales
-
P
Seller's Agent in 2017
Patrick Pattillo
Arborview Realty Inc.
-
Kpsells Team

Seller's Agent in 2013
Kpsells Team
Insight Realty Group, Inc
(617) 903-7355
50 in this area
104 Total Sales
-
John Canning
J
Buyer's Agent in 2013
John Canning
Ebb Tide Realty
(617) 949-9007
10 Total Sales
Map
Source: MLS Property Information Network (MLS PIN)
MLS Number: 72178717
APN: JAMA-000000-000019-000652-000008
- 196 Chestnut Ave Unit I
- 90 Boylston St Unit 1
- 20 Boylston St Unit 3
- 172 Boylston St Unit 3
- 31 Parley Ave
- 11 Robinwood Ave
- 55 Mozart St Unit 3
- 66 Mozart St
- 175 School St Unit A
- 8 Brookside Ave Unit 2
- 8 Brookside Ave Unit 3
- 550 Centre St Unit 15
- 120 School St Unit 2
- 36-38 Priesing St
- 39 W Walnut Park
- 68 Perkins St Unit 1
- 3305 Washington St Unit 102
- 12 Zamora St
- 12-14 Harris Ave
- 17 Myrtle St
