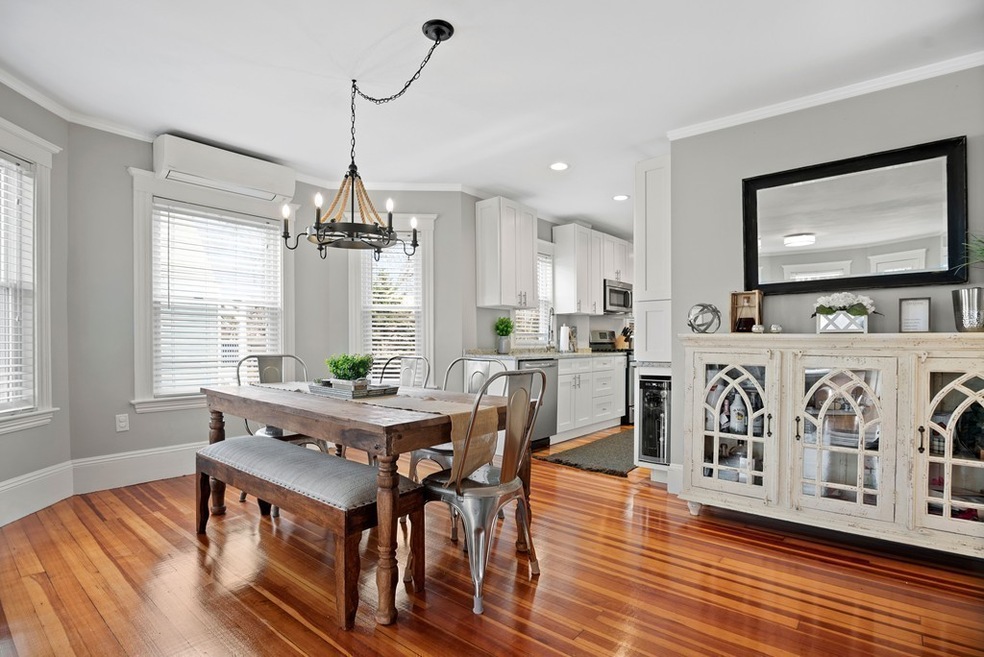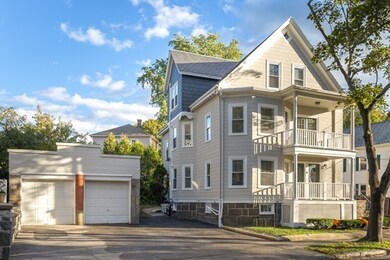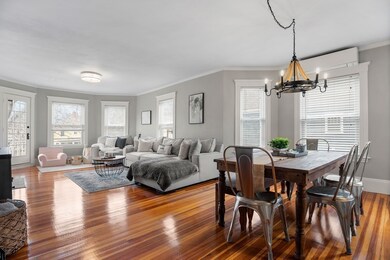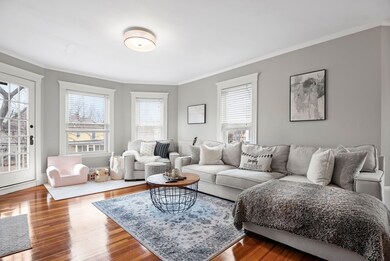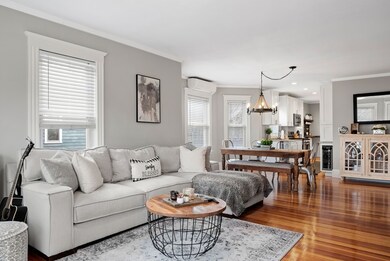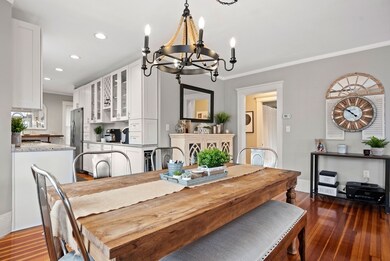
59 Broad St Unit 2 Salem, MA 01970
Broad Street NeighborhoodHighlights
- Wood Flooring
- Wine Refrigerator
- 1-minute walk to Broad Street Playground
About This Home
As of February 2023Fifty nine Broad features sophisticated condominium living. This stunning second floor flat features an open floor plan, contemporary state of the art kitchen includes stainless appliances with granite and stainless appliances, wine cooler, stunning living room that boasts of gleaming hardwood floors, designer lighting, crown moldings, front veranda and an additional back deck. The unit includes 2 bedrooms and 2 fabulous designer baths. The systems features new high efficiency heating systems, new electric, and video door bell that connects to your smart phone, great storage and deeded garage parking. Embrace the metropolitan lifestyle and easy access to transportation Salem has to offer. offers due Tuesday,Feb. 18 by noon
Co-Listed By
Betsy Merry
MerryFox Realty
Last Buyer's Agent
Samnang Tith Hutton
Redfin Corp. License #449592525
Property Details
Home Type
- Condominium
Est. Annual Taxes
- $5,888
Year Built
- Built in 1915
Parking
- 1 Car Garage
Kitchen
- Range
- Microwave
- Dishwasher
- Wine Refrigerator
- Disposal
Utilities
- Ductless Heating Or Cooling System
- Hot Water Baseboard Heater
- Heating System Uses Gas
- Natural Gas Water Heater
Additional Features
- Wood Flooring
- Year Round Access
- Basement
Community Details
- Pets Allowed
Listing and Financial Details
- Assessor Parcel Number M:25 L:0274 S:802
Ownership History
Purchase Details
Home Financials for this Owner
Home Financials are based on the most recent Mortgage that was taken out on this home.Purchase Details
Home Financials for this Owner
Home Financials are based on the most recent Mortgage that was taken out on this home.Purchase Details
Home Financials for this Owner
Home Financials are based on the most recent Mortgage that was taken out on this home.Similar Homes in Salem, MA
Home Values in the Area
Average Home Value in this Area
Purchase History
| Date | Type | Sale Price | Title Company |
|---|---|---|---|
| Condominium Deed | $520,000 | None Available | |
| Condominium Deed | $430,000 | None Available | |
| Not Resolvable | $335,000 | -- |
Mortgage History
| Date | Status | Loan Amount | Loan Type |
|---|---|---|---|
| Open | $468,000 | Purchase Money Mortgage | |
| Previous Owner | $387,000 | New Conventional | |
| Previous Owner | $318,250 | New Conventional |
Property History
| Date | Event | Price | Change | Sq Ft Price |
|---|---|---|---|---|
| 02/24/2023 02/24/23 | Sold | $520,000 | 0.0% | $470 / Sq Ft |
| 01/16/2023 01/16/23 | Pending | -- | -- | -- |
| 01/12/2023 01/12/23 | For Sale | $519,900 | +20.9% | $470 / Sq Ft |
| 03/26/2020 03/26/20 | Sold | $430,000 | +2.6% | $388 / Sq Ft |
| 02/20/2020 02/20/20 | Pending | -- | -- | -- |
| 02/12/2020 02/12/20 | For Sale | $418,900 | +25.0% | $378 / Sq Ft |
| 01/17/2017 01/17/17 | Sold | $335,000 | -1.4% | $295 / Sq Ft |
| 11/27/2016 11/27/16 | Pending | -- | -- | -- |
| 11/15/2016 11/15/16 | Price Changed | $339,900 | -1.5% | $299 / Sq Ft |
| 11/04/2016 11/04/16 | For Sale | $345,000 | -- | $304 / Sq Ft |
Tax History Compared to Growth
Tax History
| Year | Tax Paid | Tax Assessment Tax Assessment Total Assessment is a certain percentage of the fair market value that is determined by local assessors to be the total taxable value of land and additions on the property. | Land | Improvement |
|---|---|---|---|---|
| 2025 | $5,888 | $519,200 | $0 | $519,200 |
| 2024 | $5,790 | $498,300 | $0 | $498,300 |
| 2023 | $5,916 | $472,900 | $0 | $472,900 |
| 2022 | $5,740 | $433,200 | $0 | $433,200 |
| 2021 | $5,655 | $409,800 | $0 | $409,800 |
| 2020 | $5,595 | $387,200 | $0 | $387,200 |
| 2019 | $5,418 | $358,800 | $0 | $358,800 |
| 2018 | $4,891 | $318,000 | $0 | $318,000 |
Agents Affiliated with this Home
-
A
Seller's Agent in 2023
Anne Garcia
Redfin Corp.
(781) 228-0563
-
Stephanie Jones

Buyer's Agent in 2023
Stephanie Jones
Leading Edge Real Estate
(978) 886-2543
1 in this area
78 Total Sales
-
Merry Fox Team
M
Seller's Agent in 2020
Merry Fox Team
MerryFox Realty
13 in this area
271 Total Sales
-
B
Seller Co-Listing Agent in 2020
Betsy Merry
MerryFox Realty
-
S
Buyer's Agent in 2020
Samnang Tith Hutton
Redfin Corp.
Map
Source: MLS Property Information Network (MLS PIN)
MLS Number: 72618853
APN: 25-0274-802
- 31 Broad St
- 47 Winthrop St
- 52 Jefferson Ave
- 9 Boston St Unit 3
- 43 Endicott St
- 35 Flint St Unit 208
- 365 Essex St
- 2 Griffin Place Unit 1
- 59 1/2 Summer St
- 102 Margin St
- 18 Ropes St Unit 1L
- 116 Federal St Unit 2
- 11 Summer St
- 24 Cabot St Unit 1
- 15 Cabot St Unit 3
- 24 Norman St Unit 101
- 2 Andover St Unit A
- 107 Campbell St
- 281 Essex St Unit 206
- 140 Washington St Unit 1C
