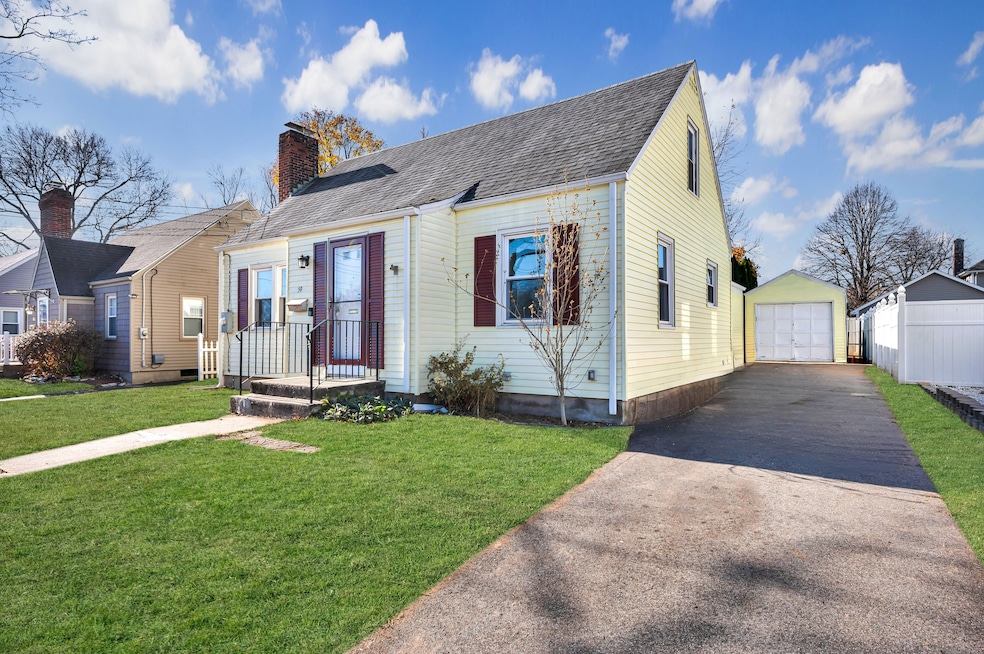
59 Buckland Rd Wethersfield, CT 06109
Highlights
- Cape Cod Architecture
- Property is near public transit
- Patio
- Fruit Trees
- 2 Fireplaces
- Public Transportation
About This Home
As of January 2025Location! Location! Location! Nestled in a quiet neighborhood, this 3-4 bedroom 1940's Cape Cod home has something for everyone! Just minutes away from major highways, schools and shopping, it's also a short drive to two local parks, sports fields and Cove Marina. This spacious home has updated its kitchen and baths, while still maintaining the vintage charm of yesteryear with crown molding, built-in bookcases and hardwood floors. Just off the kitchen is a huge family room with a separate entrance that could be used as an in-law suite or a playroom. The partially finished basement has a bonus room that can be used as an extra bedroom or office plus another 1,000 square feet of unfinished space just waiting for your creative ideas! The private backyard has fruit trees and blueberry bushes that enjoy a plentiful harvest each year. Nothing to do but move in!
Last Agent to Sell the Property
William Pitt Sotheby's Int'l License #RES.0808450 Listed on: 11/22/2024

Home Details
Home Type
- Single Family
Est. Annual Taxes
- $6,438
Year Built
- Built in 1941
Lot Details
- 7,405 Sq Ft Lot
- Fruit Trees
Parking
- 1 Car Garage
Home Design
- Cape Cod Architecture
- Concrete Foundation
- Frame Construction
- Asphalt Shingled Roof
- Aluminum Siding
Interior Spaces
- 1,665 Sq Ft Home
- 2 Fireplaces
- Partially Finished Basement
- Basement Fills Entire Space Under The House
Kitchen
- Electric Range
- Microwave
- Dishwasher
- Disposal
Bedrooms and Bathrooms
- 3 Bedrooms
- 2 Full Bathrooms
Outdoor Features
- Patio
- Shed
Location
- Property is near public transit
- Property is near shops
- Property is near a golf course
Schools
- Charles Wright Elementary School
- Wethersfield High School
Utilities
- Window Unit Cooling System
- Hot Water Heating System
- Heating System Uses Oil
- Hot Water Circulator
- Fuel Tank Located in Basement
Community Details
- Public Transportation
Listing and Financial Details
- Assessor Parcel Number 760486
Ownership History
Purchase Details
Home Financials for this Owner
Home Financials are based on the most recent Mortgage that was taken out on this home.Purchase Details
Home Financials for this Owner
Home Financials are based on the most recent Mortgage that was taken out on this home.Similar Homes in the area
Home Values in the Area
Average Home Value in this Area
Purchase History
| Date | Type | Sale Price | Title Company |
|---|---|---|---|
| Warranty Deed | $345,000 | None Available | |
| Warranty Deed | $345,000 | None Available | |
| Fiduciary Deed | $180,000 | -- | |
| Fiduciary Deed | $180,000 | -- |
Mortgage History
| Date | Status | Loan Amount | Loan Type |
|---|---|---|---|
| Open | $275,000 | Purchase Money Mortgage | |
| Closed | $275,000 | Purchase Money Mortgage | |
| Previous Owner | $247,252 | FHA | |
| Previous Owner | $28,908 | FHA | |
| Previous Owner | $176,739 | New Conventional |
Property History
| Date | Event | Price | Change | Sq Ft Price |
|---|---|---|---|---|
| 01/13/2025 01/13/25 | Sold | $345,000 | +3.0% | $207 / Sq Ft |
| 11/27/2024 11/27/24 | Pending | -- | -- | -- |
| 11/22/2024 11/22/24 | For Sale | $335,000 | +86.1% | $201 / Sq Ft |
| 08/22/2014 08/22/14 | Sold | $180,000 | -5.2% | $111 / Sq Ft |
| 07/15/2014 07/15/14 | Pending | -- | -- | -- |
| 05/08/2014 05/08/14 | For Sale | $189,900 | -- | $117 / Sq Ft |
Tax History Compared to Growth
Tax History
| Year | Tax Paid | Tax Assessment Tax Assessment Total Assessment is a certain percentage of the fair market value that is determined by local assessors to be the total taxable value of land and additions on the property. | Land | Improvement |
|---|---|---|---|---|
| 2025 | $8,890 | $215,660 | $69,260 | $146,400 |
| 2024 | $6,438 | $148,950 | $64,400 | $84,550 |
| 2023 | $6,223 | $148,950 | $64,400 | $84,550 |
| 2022 | $6,119 | $148,950 | $64,400 | $84,550 |
| 2021 | $6,058 | $148,950 | $64,400 | $84,550 |
| 2020 | $6,061 | $148,950 | $64,400 | $84,550 |
| 2019 | $6,068 | $148,950 | $64,400 | $84,550 |
| 2018 | $6,101 | $149,600 | $61,600 | $88,000 |
| 2017 | $5,950 | $149,600 | $61,600 | $88,000 |
| 2016 | $5,766 | $149,600 | $61,600 | $88,000 |
| 2015 | $5,713 | $149,600 | $61,600 | $88,000 |
| 2014 | $5,496 | $149,600 | $61,600 | $88,000 |
Agents Affiliated with this Home
-
M
Seller's Agent in 2025
Margaret Kozlark
William Pitt
-
D
Buyer's Agent in 2025
Dawn White-Bracey
William Pitt
-
S
Seller's Agent in 2014
Sara Felter
Coldwell Banker Realty
-
M
Buyer's Agent in 2014
Marabeth Gildersleeve
Berkshire Hathaway Home Services
Map
Source: SmartMLS
MLS Number: 24061442
APN: WETH-000168-000000-000075
- 219 Jordan Ln Unit 221
- 345 Hartford Ave
- 205 Wolcott Hill Rd Unit 207
- 67 Nott St
- 52 Robbins Dr
- 180 Victoria Rd
- 190 Victoria Rd
- 316 Church St
- 49 Holly Ln
- 470 Nott St
- 839 Wethersfield Ave
- 55 Maxwell Dr
- 74 Brussels Ave
- 105 Albert Ave
- 319 Main St
- 133 Roosevelt St Unit 135
- 167 George St
- 165 Roosevelt St
- 755 Wethersfield Ave Unit A5
- 336 Main St
