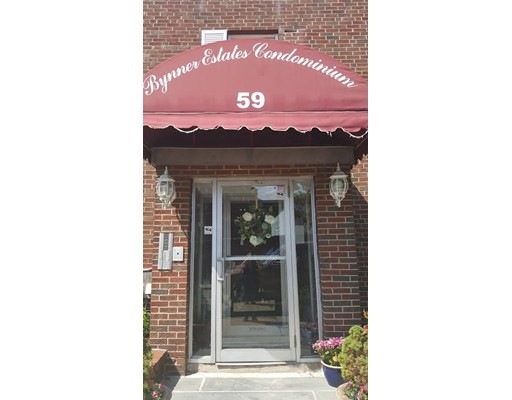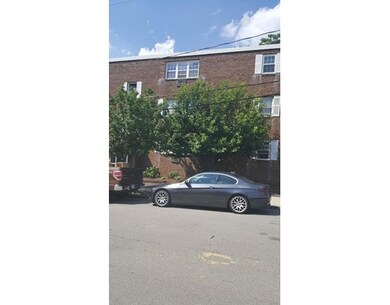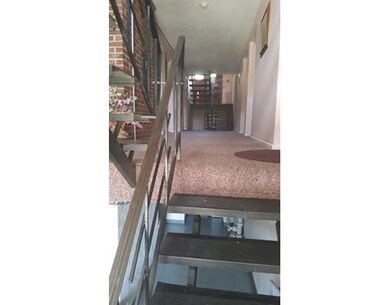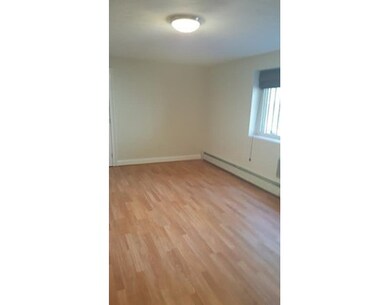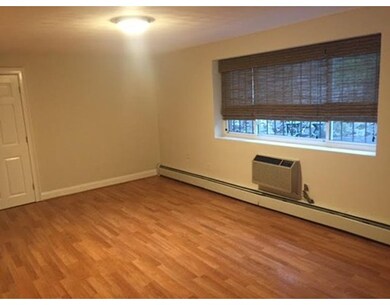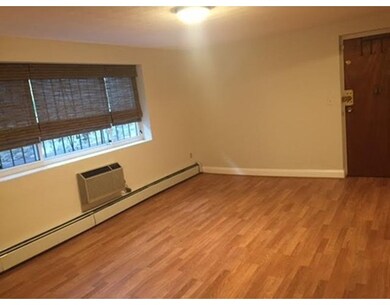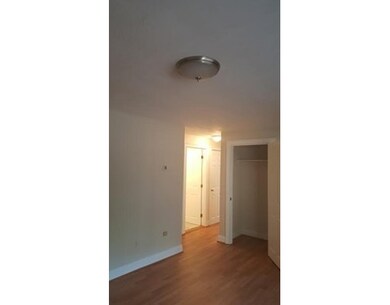
59 Bynner St Unit 3 Jamaica Plain, MA 02130
Jamaica Plain NeighborhoodEstimated Value: $463,000 - $522,000
Highlights
- Golf Course Community
- Brownstone
- Wood Flooring
- Medical Services
- Property is near public transit
- 5-minute walk to Nira Rock Urban Wild
About This Home
As of August 2016Beautiful, Sunny Condo in great Location, Newly renovated, Hardwood in all Entire condo, Modern kitchen, New Stainless steel appliances, Refrigerator, Microwave, Dishwasher, Electric Range are ( ENERGY STAR). Great Location, Near Green Line, Train D Via Northeastern University, Step to the Hospital, Close to all Major Roads, Rte 9, Rte 93/N/S...Short drive to Boston. Close to Medical Center and Hospital (VA Hospital) ( Jamaica Hospital Medical Center), Walk to Whole Food in Jamaica Plain, All Kinds of Restaurants, and Major Roads and Buses, Must See!! Won't Last.
Last Agent to Sell the Property
Berkshire Hathaway HomeServices Commonwealth Real Estate Listed on: 07/07/2016

Property Details
Home Type
- Condominium
Est. Annual Taxes
- $4,682
Year Built
- Built in 1965
Lot Details
- 784
HOA Fees
- $325 Monthly HOA Fees
Home Design
- Brownstone
- Brick Exterior Construction
- Shingle Roof
- Stone
Interior Spaces
- 786 Sq Ft Home
- 1-Story Property
- Insulated Windows
- Wood Flooring
- Intercom
Kitchen
- Microwave
- ENERGY STAR Qualified Refrigerator
- ENERGY STAR Qualified Dishwasher
- ENERGY STAR Range
- Disposal
Bedrooms and Bathrooms
- 2 Bedrooms
- 1 Full Bathroom
Location
- Property is near public transit
- Property is near schools
Schools
- K-8 Elementary School
Utilities
- Window Unit Cooling System
- Forced Air Heating System
- Heating System Uses Oil
- Hot Water Heating System
- 110 Volts
- Electric Water Heater
Listing and Financial Details
- Assessor Parcel Number 1348349
Community Details
Overview
- Other Mandatory Fees include Master Insurance, Landscaping, Snow Removal, Extra Storage
- Association fees include heat, water, insurance, maintenance structure, road maintenance, ground maintenance, snow removal, air conditioning
- 12 Units
- Mid-Rise Condominium
Amenities
- Medical Services
- Common Area
- Shops
- Coin Laundry
Recreation
- Golf Course Community
- Tennis Courts
- Community Pool
- Park
- Jogging Path
- Bike Trail
Security
- Resident Manager or Management On Site
- Storm Windows
Ownership History
Purchase Details
Home Financials for this Owner
Home Financials are based on the most recent Mortgage that was taken out on this home.Purchase Details
Home Financials for this Owner
Home Financials are based on the most recent Mortgage that was taken out on this home.Similar Homes in the area
Home Values in the Area
Average Home Value in this Area
Purchase History
| Date | Buyer | Sale Price | Title Company |
|---|---|---|---|
| 3Ss Llc | $355,000 | -- | |
| Silverstone Mark | $230,000 | -- |
Mortgage History
| Date | Status | Borrower | Loan Amount |
|---|---|---|---|
| Previous Owner | Silverstone Mark | $184,000 |
Property History
| Date | Event | Price | Change | Sq Ft Price |
|---|---|---|---|---|
| 08/31/2016 08/31/16 | Sold | $355,000 | +1.7% | $452 / Sq Ft |
| 07/16/2016 07/16/16 | Pending | -- | -- | -- |
| 07/05/2016 07/05/16 | For Sale | $349,000 | -- | $444 / Sq Ft |
Tax History Compared to Growth
Tax History
| Year | Tax Paid | Tax Assessment Tax Assessment Total Assessment is a certain percentage of the fair market value that is determined by local assessors to be the total taxable value of land and additions on the property. | Land | Improvement |
|---|---|---|---|---|
| 2025 | $4,682 | $404,300 | $0 | $404,300 |
| 2024 | $4,773 | $437,900 | $0 | $437,900 |
| 2023 | $4,565 | $425,000 | $0 | $425,000 |
| 2022 | $4,404 | $404,800 | $0 | $404,800 |
| 2021 | $4,277 | $400,800 | $0 | $400,800 |
| 2020 | $3,812 | $361,000 | $0 | $361,000 |
| 2019 | $3,522 | $334,200 | $0 | $334,200 |
| 2018 | $3,245 | $309,600 | $0 | $309,600 |
| 2017 | $2,936 | $277,200 | $0 | $277,200 |
| 2016 | $2,823 | $256,600 | $0 | $256,600 |
| 2015 | $2,734 | $225,800 | $0 | $225,800 |
| 2014 | $2,603 | $206,900 | $0 | $206,900 |
Agents Affiliated with this Home
-
Basema Shalhoub

Seller's Agent in 2016
Basema Shalhoub
Berkshire Hathaway HomeServices Commonwealth Real Estate
(617) 877-5573
31 Total Sales
-
Lisa Harrington

Buyer's Agent in 2016
Lisa Harrington
Conway - West Roxbury
(617) 212-4434
23 Total Sales
Map
Source: MLS Property Information Network (MLS PIN)
MLS Number: 72033918
APN: JAMA-000000-000010-002087-000008
- 31 Evergreen St
- 31 Evergreen St Unit 1
- 33 Evergreen St Unit 1
- 264 S Huntington Ave Unit 2
- 41 Bynner St
- 90 Bynner St Unit 10
- 90 Bynner St Unit 12
- 98 Day St Unit 3
- 120 Day St Unit 3
- 15 Castleton St
- 26 Edge Hill St
- 361 Centre St
- 59 Perkins St Unit 1
- 7 Wyman St
- 38 Sheridan St
- 11 Wyman St Unit 2C
- 3 Edge Hill St Unit 2
- 8 Wyman St
- 111 Perkins St Unit 42
- 111 Perkins St Unit 174
- 59 Bynner St Unit 12
- 59 Bynner St Unit 11
- 59 Bynner St Unit 10
- 59 Bynner St Unit 9
- 59 Bynner St Unit 8
- 59 Bynner St Unit 7
- 59 Bynner St Unit 6
- 59 Bynner St Unit 5
- 59 Bynner St Unit 4
- 59 Bynner St Unit 3
- 59 Bynner St Unit 2
- 59 Bynner St Unit 1
- 59 Bynner St Unit B
- 59 Bynner St Unit 2,1
- 59 Bynner St
- 51 Bynner St
- 51 Bynner St Unit 2
- 34 Evergreen St
- 34 Evergreen St Unit 32
- 34 Evergreen St Unit 36
