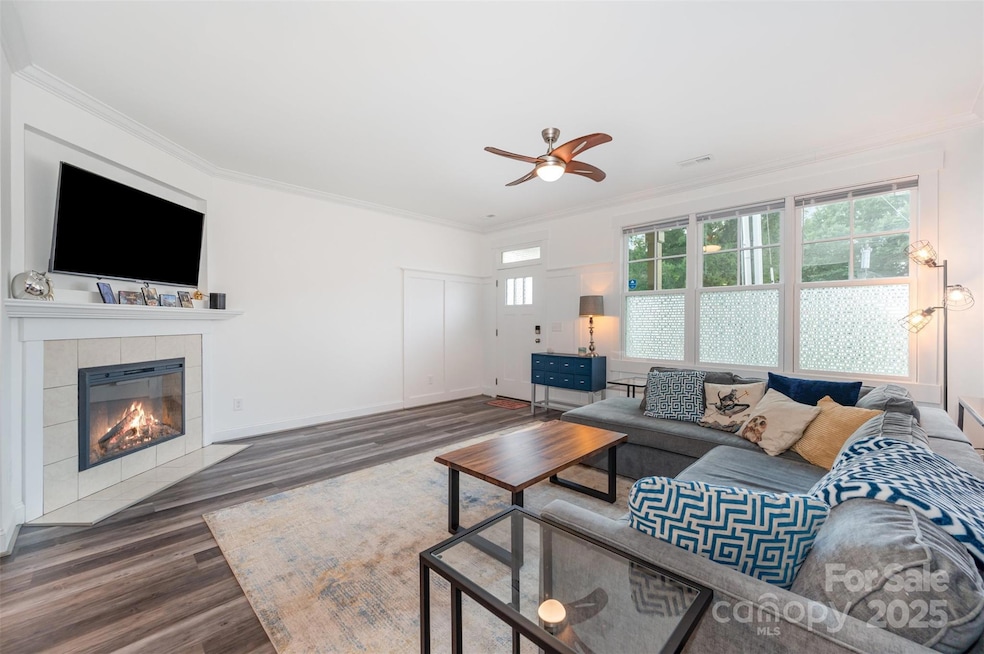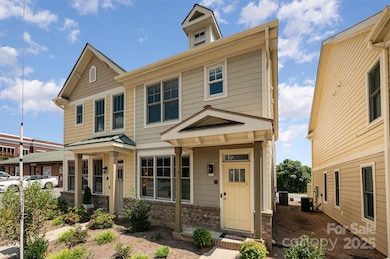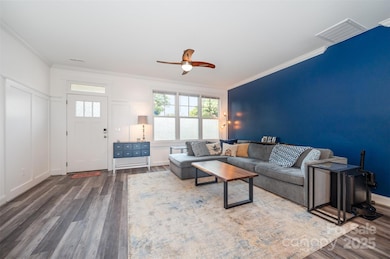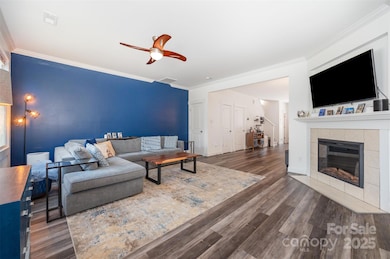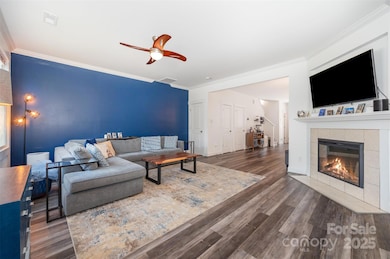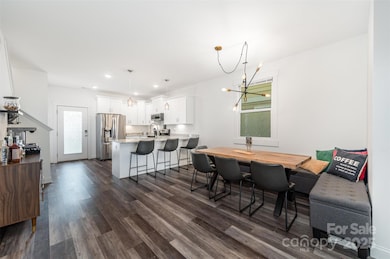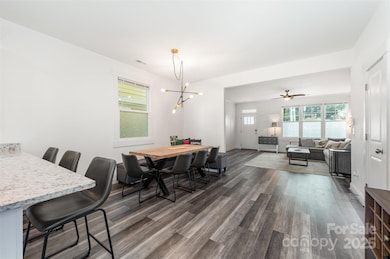
59 Cabarrus Ave W Unit B Concord, NC 28025
Estimated payment $2,320/month
Highlights
- Open Floorplan
- Traditional Architecture
- Central Heating and Cooling System
- Coltrane-Webb Elementary School Rated A-
- Laundry Room
- 5-minute walk to Coltrane-Webb Playground
About This Home
Beautiful condo with a townhome feel in the heart of downtown Concord! This spacious home offers an open floor plan with exquisite finishes, a main-level half bath, and three bedrooms with two full baths upstairs. The primary suite features a generous layout and a spa-like bath with split vanities. This pristine condo is energy efficient and move in ready. Step outside to a private back patio or enjoy the convenience of two dedicated parking spaces just outside your door. Live where you can walk to Union Street’s restaurants, breweries, boutique shops, the Cabarrus Arts Council, and year-round festivals. Blending historic charm with modern energy, this condo delivers vibrant downtown living—while still offering a quiet retreat.
Listing Agent
1 Percent Lists Greater Charlotte Brokerage Email: angel@1percentlists.com License #269775 Listed on: 08/17/2025
Co-Listing Agent
1 Percent Lists Greater Charlotte Brokerage Email: angel@1percentlists.com License #311718
Property Details
Home Type
- Condominium
Year Built
- Built in 2023
HOA Fees
- $125 Monthly HOA Fees
Home Design
- Traditional Architecture
- Entry on the 1st floor
- Brick Exterior Construction
- Slab Foundation
- Hardboard
Interior Spaces
- 2-Story Property
- Open Floorplan
- Family Room with Fireplace
- Carpet
Kitchen
- Microwave
- Dishwasher
- Disposal
Bedrooms and Bathrooms
- 3 Bedrooms
Laundry
- Laundry Room
- Laundry on upper level
Parking
- Parking Lot
- 2 Assigned Parking Spaces
Utilities
- Central Heating and Cooling System
- Heat Pump System
Community Details
- Charlestowne On Cabarrus Condominium Association
- Mandatory home owners association
Listing and Financial Details
- Assessor Parcel Number 5620-87-3576.0000
Map
Home Values in the Area
Average Home Value in this Area
Property History
| Date | Event | Price | List to Sale | Price per Sq Ft | Prior Sale |
|---|---|---|---|---|---|
| 08/17/2025 08/17/25 | For Sale | $350,000 | +9.7% | $221 / Sq Ft | |
| 09/15/2023 09/15/23 | Sold | $319,000 | 0.0% | $206 / Sq Ft | View Prior Sale |
| 04/05/2023 04/05/23 | For Sale | $319,000 | -- | $206 / Sq Ft |
About the Listing Agent

Since 2010, Angel Smith has been guiding clients through the real estate market with a commitment to building relationships over transactions. Honored as one of the Top 50 Women in Real Estate in Lake Norman and recognized among the Top 500 Agents* in the Greater Charlotte area, Angel’s success is driven by her deep market knowledge, local connections, and the trust she’s earned from past clients. She began her career specializing in equestrian and farm properties, giving her an intimate
Angel's Other Listings
Source: Canopy MLS (Canopy Realtor® Association)
MLS Number: 4292941
- 118 Cabarrus Ave W
- 58 Creswell Dr NE
- 64 Brumley Ave NE
- 94 James St SW
- 166 Franklin Ave NW
- 52 Fenix Dr SW
- 112 Crowell Dr NW
- 47 Edgewood Ave NE Unit B-8
- 111 Crowell Dr NW
- 194 Cedar Dr NW
- 87 Edgewood Ave NE
- 136 Melba Ave SW
- 210 Lincoln St SW
- 149 Crowell Dr SW
- 250 Franklin Ave NW
- 60 Valley St NW
- 105 Edgewood Cir NE
- 199 Mahan St SW
- 81 Academy Ave NW
- 123 Corban Ave SE
- 30 Market St SW
- 26 Union St S
- 14 Union St N
- 49 Corban Ave SW Unit 3
- 49 Corban Ave SW Unit 1
- 20 Fenix Dr SW
- 172 Union St N
- 69 Gratton Dr NE
- 50 Academy Ave NW Unit 52
- 321 Howerton Ave NW
- 238 Academy Ave NW
- 179 Duval St NW
- 260 Church St N Unit 7
- 98 Tribune Ave SW
- 56 Tribune Ave SW Unit J
- 259 Jefferson Ct NE Unit 1
- 105 Mcgill Ave NW
- 1 Buffalo Ave NW Unit 105-R
- 276 Hillandale St NE Unit C
- 296 Hamilton Dr NE Unit 9
