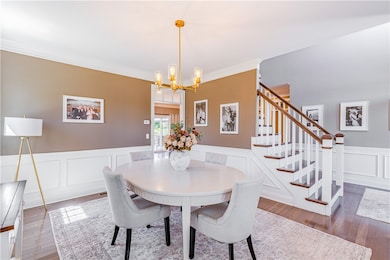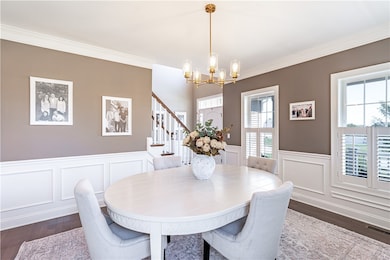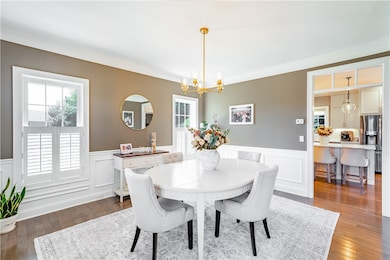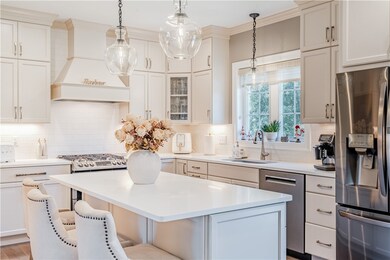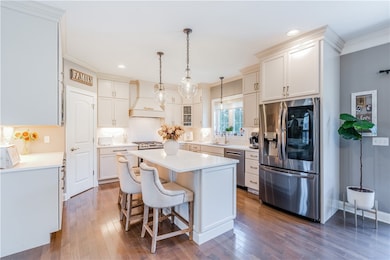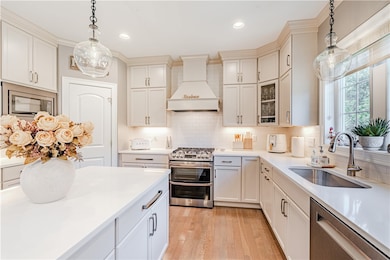59 Camden Ln Cranston, RI 02921
Western Cranston NeighborhoodEstimated payment $6,786/month
Highlights
- Colonial Architecture
- Deck
- Wood Flooring
- Cranston High School West Rated 9+
- Cathedral Ceiling
- Mud Room
About This Home
Welcome to this stunning 4-bedroom, 3.5-bath home located in Cranston's highly desirable Camden Woods community. Built in 2019, this beautifully maintained home blends modern design with timeless charm. Step inside to find a formal dining room, a spacious mudroom, and a two-car garage all thoughtfully designed for today's lifestyle. The open layout is perfect for entertaining, while the fenced-in backyard offers extra privacy with no neighbors behind you. Perfectly positioned in the heart of Cranston, this home offers easy access to Routes 295 and 95, putting shopping, dining, and top schools just minutes away. Experience comfort, convenience, and elegance in one of the city's most sought-after neighborhoods.
Home Details
Home Type
- Single Family
Est. Annual Taxes
- $12,306
Year Built
- Built in 2018
Lot Details
- 0.74 Acre Lot
- Sprinkler System
- Property is zoned A20
Parking
- 2 Car Attached Garage
- Garage Door Opener
Home Design
- Colonial Architecture
- Vinyl Siding
- Concrete Perimeter Foundation
- Masonry
Interior Spaces
- 2-Story Property
- Central Vacuum
- Cathedral Ceiling
- Gas Fireplace
- Mud Room
Kitchen
- Oven
- Range
- Microwave
- Disposal
Flooring
- Wood
- Carpet
- Ceramic Tile
Bedrooms and Bathrooms
- 4 Bedrooms
Partially Finished Basement
- Walk-Out Basement
- Basement Fills Entire Space Under The House
Outdoor Features
- Deck
- Porch
Utilities
- Forced Air Zoned Heating and Cooling System
- Heating System Uses Gas
- 200+ Amp Service
- Tankless Water Heater
Community Details
- Camden Woods Subdivision
Listing and Financial Details
- Tax Lot 224
- Assessor Parcel Number 59CAMDENLANECRAN
Map
Home Values in the Area
Average Home Value in this Area
Tax History
| Year | Tax Paid | Tax Assessment Tax Assessment Total Assessment is a certain percentage of the fair market value that is determined by local assessors to be the total taxable value of land and additions on the property. | Land | Improvement |
|---|---|---|---|---|
| 2025 | $12,306 | $886,600 | $291,100 | $595,500 |
| 2024 | $12,003 | $881,900 | $291,100 | $590,800 |
| 2023 | $11,465 | $606,600 | $205,100 | $401,500 |
| 2022 | $11,228 | $606,600 | $205,100 | $401,500 |
| 2021 | $10,919 | $606,600 | $205,100 | $401,500 |
| 2020 | $10,865 | $523,100 | $196,200 | $326,900 |
| 2019 | $5,911 | $284,600 | $196,200 | $88,400 |
Property History
| Date | Event | Price | List to Sale | Price per Sq Ft |
|---|---|---|---|---|
| 10/25/2025 10/25/25 | For Sale | $1,095,000 | 0.0% | $302 / Sq Ft |
| 10/25/2025 10/25/25 | Off Market | $1,095,000 | -- | -- |
| 10/06/2025 10/06/25 | For Sale | $1,095,000 | -- | $302 / Sq Ft |
Purchase History
| Date | Type | Sale Price | Title Company |
|---|---|---|---|
| Warranty Deed | $677,144 | -- |
Mortgage History
| Date | Status | Loan Amount | Loan Type |
|---|---|---|---|
| Open | $532,800 | Purchase Money Mortgage |
Source: State-Wide MLS
MLS Number: 1397099
APN: 24 224
- 64 Cardinal Rd
- 2 Honeysuckle Dr
- 1715 Phenix Ave
- 61 High View Dr
- 10 Scarlett Way
- 25 Kristin Dr
- 1221 Phenix Ave
- 0 Anthony Dr Unit 1394338
- 10 Honey Lou Ct
- 46 Hornbeam Dr
- 3 Equestrian Ln
- 99 Walden Way
- 92 Turner Ave
- 51 Gilcrest Dr
- 3 Elizabeth Ln
- 5 Elizabeth Ln
- 75 Rowe Dr
- 2 Elizabeth Ln
- 55 Governors Hill Unit 565
- 18 Quail Ridge Rd
- 97 Kimberly Ln
- 842 Oaklawn Ave Unit 2
- 630 Oaklawn Ave
- 855 Providence St
- 245 W Natick Rd
- 1 Dean St Unit 2
- 40 Metropolitan Ave
- 81 Summit Ave
- 18 Harmony St Unit 2
- 703 Providence St Unit A
- 444 Meshanticut Valley Pkwy
- 692 East Ave
- 13 Gray Coach Ln Unit 1315
- 5 Penta St Unit 102
- 6 Gray Coach Ln Unit 606
- 618 Main St
- 618 Main St Unit 3-314
- 618 Main St Unit 3-206
- 618 Main St Unit 3-201
- 201 Hoffman Ave Unit 25

