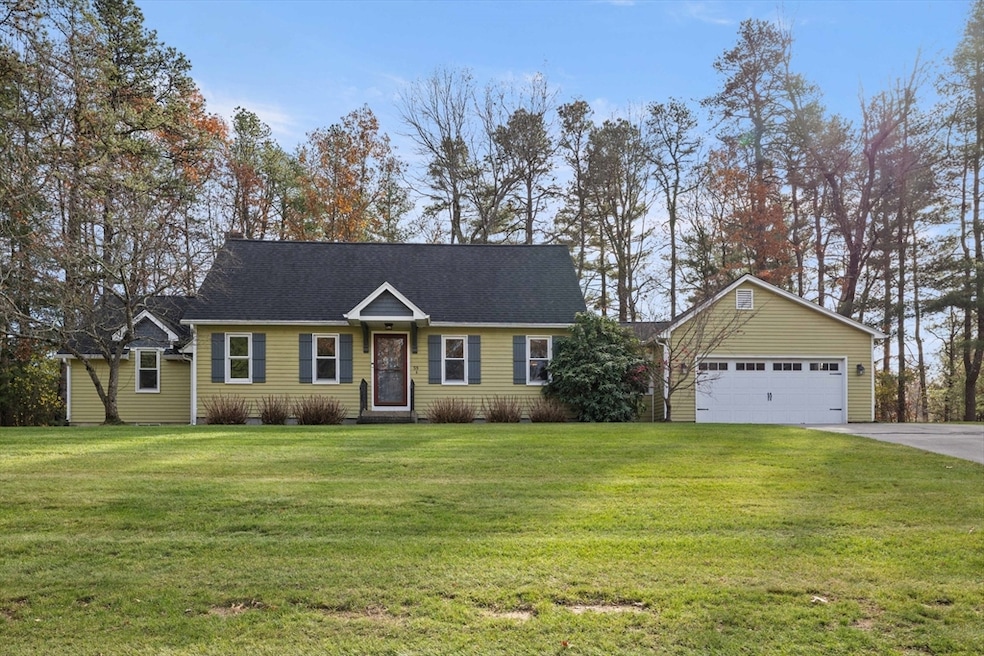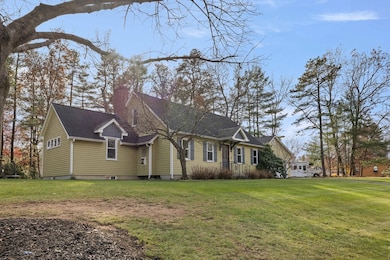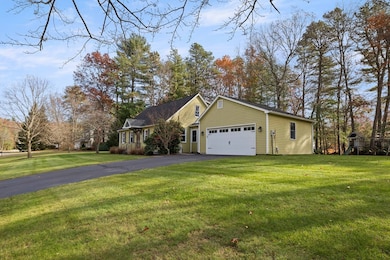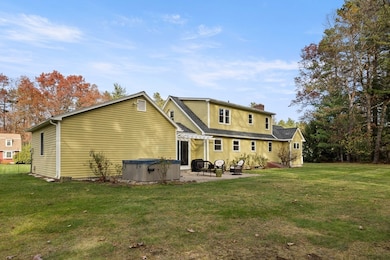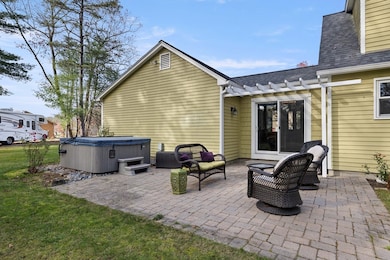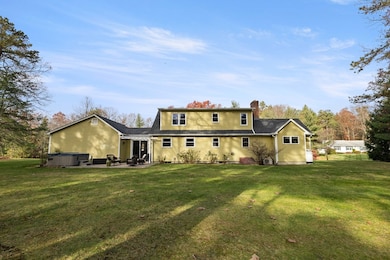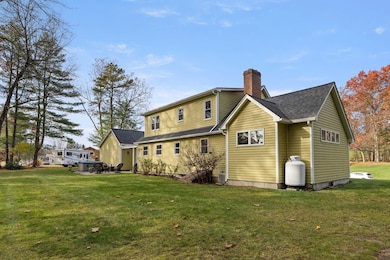59 Campbell Dr Easthampton, MA 01027
Estimated payment $3,497/month
Highlights
- Marina
- Community Stables
- Spa
- Golf Course Community
- Medical Services
- 0.8 Acre Lot
About This Home
Beautifully maintained Cape on a peaceful 0.8-acre lot with a versatile layout. Features 3 bedrooms and 2.5 baths, including a first-floor primary suite with vaulted ceiling, updated bath and walk-in shower. Main level offers hardwood floors, a bright living room with propane fireplace, kitchen with SS appliances, dining room, and half bath with laundry. Two sunny & very spacious bedrooms with large closet/storage, hardwood floors, and full bath upstairs. Downstairs partially finished basement with gym, den, workshop, and lots of storage. Updates include: Buderus furnace, Mitsubishi mini-splits, propane fireplace, replacement windows, roof only 10 yrs old, painted cedar siding, garage door, invisible pet fence, generator connection, and sprinkler system. Private backyard with patio, wooden kids playscape, and storage shed. Minutes to amenities, schools, shopping, and downtown. 1st showing at OPEN HOUSE Thurs. Nov., 20th 4:00-5:30, 2nd OPEN HOUSE Sat. Nov., 22nd 12:00-2:00 PM
Open House Schedule
-
Thursday, November 20, 20254:00 to 5:30 pm11/20/2025 4:00:00 PM +00:0011/20/2025 5:30:00 PM +00:00Send your buyers! Two Open Houses scheduled: Thursday from 4-5:30 and Saturday from 12:00 to 2:00 PM. Send your buyers. Dog at residence and might be present at private showings.Add to Calendar
-
Saturday, November 22, 202512:00 to 2:00 pm11/22/2025 12:00:00 PM +00:0011/22/2025 2:00:00 PM +00:00Two Open Houses scheduled Thursday from 4-5:30 and Saturday from 12:00 to 2:00 PM. Send your buyers. Dog at residence and might be present at private showings.Add to Calendar
Home Details
Home Type
- Single Family
Est. Annual Taxes
- $7,251
Year Built
- Built in 1989 | Remodeled
Lot Details
- 0.8 Acre Lot
- Property has an invisible fence for dogs
- Level Lot
- Sprinkler System
- Cleared Lot
- Wooded Lot
- Property is zoned R40
Parking
- 2 Car Attached Garage
- Parking Storage or Cabinetry
- Workshop in Garage
- Garage Door Opener
- Driveway
- Open Parking
- Off-Street Parking
Home Design
- Cape Cod Architecture
- Frame Construction
- Shingle Roof
- Concrete Perimeter Foundation
Interior Spaces
- Open Floorplan
- Vaulted Ceiling
- Ceiling Fan
- Recessed Lighting
- Decorative Lighting
- Light Fixtures
- Insulated Windows
- Pocket Doors
- Insulated Doors
- Mud Room
- Living Room with Fireplace
- Home Gym
Kitchen
- Stove
- Range
- Microwave
- Dishwasher
- Solid Surface Countertops
Flooring
- Wood
- Laminate
- Ceramic Tile
Bedrooms and Bathrooms
- 3 Bedrooms
- Primary Bedroom on Main
- Walk-In Closet
- Dual Vanity Sinks in Primary Bathroom
- Bathtub with Shower
Laundry
- Laundry on main level
- Washer and Electric Dryer Hookup
Partially Finished Basement
- Basement Fills Entire Space Under The House
- Interior Basement Entry
Eco-Friendly Details
- Energy-Efficient Thermostat
Outdoor Features
- Spa
- Bulkhead
- Patio
- Separate Outdoor Workshop
- Outdoor Storage
- Rain Gutters
Location
- Property is near public transit
- Property is near schools
Schools
- Mountain View Elementary School
- Mountain/Williston Middle School
- Smith Voc/Ehs High School
Utilities
- Ductless Heating Or Cooling System
- 3 Cooling Zones
- 3 Heating Zones
- Heating System Uses Oil
- Baseboard Heating
- Generator Hookup
- Power Generator
- Water Heater
- Cable TV Available
Listing and Financial Details
- Tax Block 013
- Assessor Parcel Number M:00182 B:00013 L:00000,3031932
Community Details
Overview
- No Home Owners Association
- Plains Area Subdivision
- Near Conservation Area
Amenities
- Medical Services
- Shops
- Coin Laundry
Recreation
- Marina
- Golf Course Community
- Tennis Courts
- Community Pool
- Park
- Community Stables
- Jogging Path
- Bike Trail
Map
Home Values in the Area
Average Home Value in this Area
Tax History
| Year | Tax Paid | Tax Assessment Tax Assessment Total Assessment is a certain percentage of the fair market value that is determined by local assessors to be the total taxable value of land and additions on the property. | Land | Improvement |
|---|---|---|---|---|
| 2025 | $7,251 | $530,400 | $133,400 | $397,000 |
| 2024 | $7,002 | $516,400 | $129,500 | $386,900 |
| 2023 | $5,211 | $355,700 | $102,600 | $253,100 |
| 2022 | $5,880 | $355,700 | $102,600 | $253,100 |
| 2021 | $6,945 | $370,800 | $102,600 | $268,200 |
| 2020 | $6,317 | $355,700 | $102,600 | $253,100 |
| 2019 | $5,164 | $334,000 | $102,600 | $231,400 |
| 2018 | $4,501 | $281,300 | $96,600 | $184,700 |
| 2017 | $4,395 | $271,100 | $92,800 | $178,300 |
| 2016 | $4,424 | $283,800 | $92,800 | $191,000 |
| 2015 | $3,941 | $260,100 | $92,800 | $167,300 |
Property History
| Date | Event | Price | List to Sale | Price per Sq Ft | Prior Sale |
|---|---|---|---|---|---|
| 11/18/2025 11/18/25 | For Sale | $549,000 | +46.4% | $291 / Sq Ft | |
| 10/25/2018 10/25/18 | Sold | $375,000 | -1.1% | $210 / Sq Ft | View Prior Sale |
| 09/07/2018 09/07/18 | Pending | -- | -- | -- | |
| 08/20/2018 08/20/18 | Price Changed | $379,000 | -1.6% | $212 / Sq Ft | |
| 07/30/2018 07/30/18 | Price Changed | $385,000 | -1.3% | $216 / Sq Ft | |
| 06/08/2018 06/08/18 | For Sale | $390,000 | -- | $218 / Sq Ft |
Purchase History
| Date | Type | Sale Price | Title Company |
|---|---|---|---|
| Warranty Deed | -- | None Available | |
| Warranty Deed | -- | None Available | |
| Warranty Deed | $375,000 | -- | |
| Deed | $279,900 | -- | |
| Warranty Deed | $165,000 | -- | |
| Warranty Deed | $375,000 | -- | |
| Deed | $279,900 | -- | |
| Warranty Deed | $165,000 | -- |
Mortgage History
| Date | Status | Loan Amount | Loan Type |
|---|---|---|---|
| Open | $254,750 | Stand Alone Refi Refinance Of Original Loan | |
| Closed | $254,750 | Stand Alone Refi Refinance Of Original Loan | |
| Previous Owner | $265,000 | New Conventional | |
| Previous Owner | $263,473 | No Value Available |
Source: MLS Property Information Network (MLS PIN)
MLS Number: 73455847
APN: EHAM-000182-000013
- 71 Bemis Rd
- 72 Holyoke St
- 34 Water Ln
- 46 Garfield Ave Unit 2
- 134 College Hwy
- 1801 Northampton St Unit 2
- 271-273 Pleasant St Unit 271
- 57 Valley Rd
- 269 Sargeant St
- 1857 Northampton St Unit Holyoke, Northampton st
- 9 Couture Rd
- 14 Chapman Ave Unit 3 Bedroom and attic
- 1159 Dwight St Unit J
- 1159 Dwight St Unit O
- 76 Westfield Rd Unit 2
- 37 O'Connor Ave Unit 2L
- 676 Hampden St
- 266 Essex St
- 37 Clinton Ave Unit 5R
- 37 Clinton Ave Unit 3R
