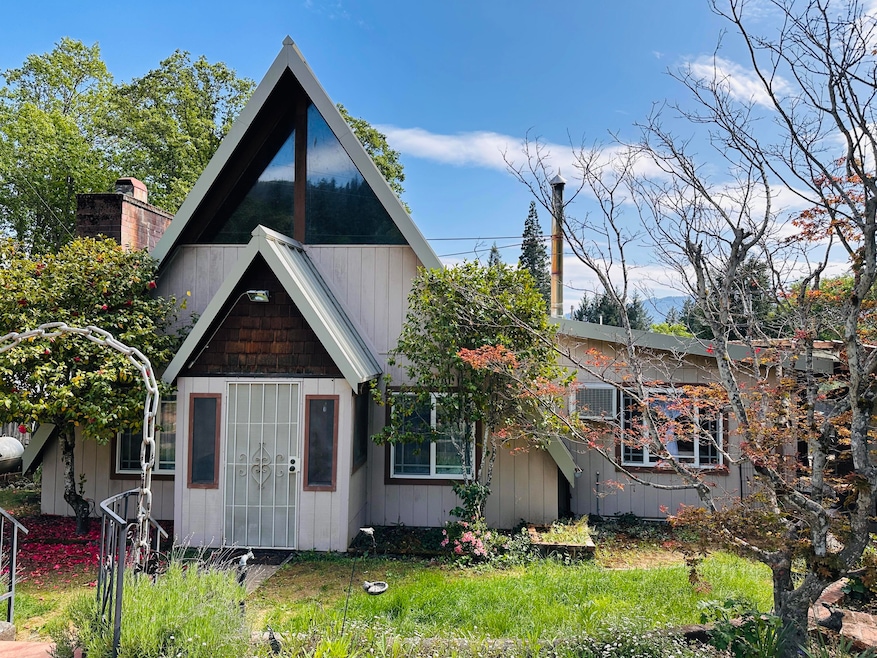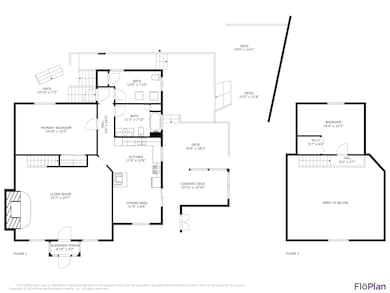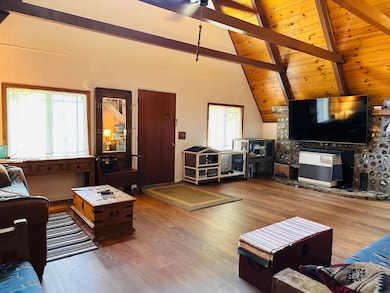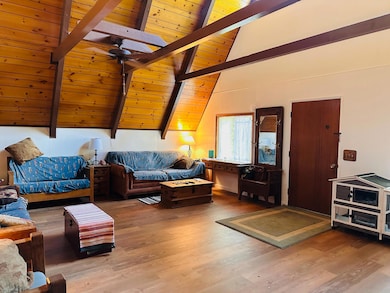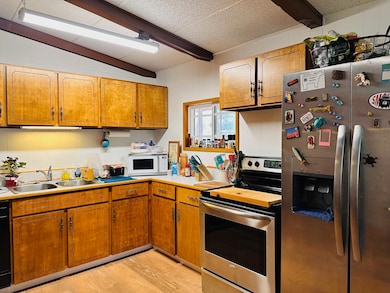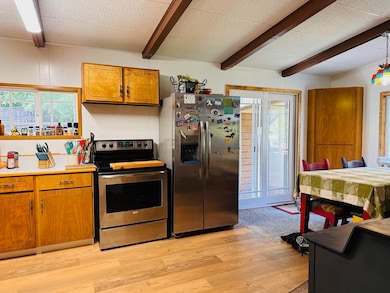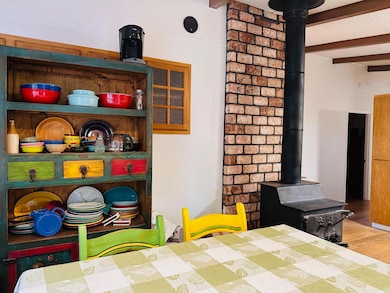59 Campbell Ridge Rd Salyer, CA 95563
Estimated payment $1,834/month
Highlights
- RV Access or Parking
- View of Trees or Woods
- Wood Burning Stove
- Gated Parking
- Deck
- Cathedral Ceiling
About This Home
Charming mid-century modern 2 bedroom 1 bathroom, 1461 square feet of living space, open beam ceilings, on .62 acre. Back on the market with new luxury vinyl plank flooring & paint throughout home, new electrical, new plumbing. Large eat-in kitchen with access to decks & patio, laundry/mud room has toilet & direct access to back yard. HeShed/SheShed attached to 2 car garage, 101 sq ft basement used as a root cellar, 2-stall barn/equipment storage has an attached craft room. Two water sources from a well and community water system. All structures have metal roofs. Property is fully fenced & cross fenced, plenty of garden space, or room for your critters!
Listing Agent
Humboldt Land Co Willow Creek Brokerage Email: tangie@humboldtlandcompany.com License #01850924 Listed on: 08/08/2025
Home Details
Home Type
- Single Family
Est. Annual Taxes
- $1,403
Year Built
- Built in 1960
Lot Details
- 0.62 Acre Lot
- Cross Fenced
- Property is Fully Fenced
- Level Lot
- Open Lot
- Garden
- Property is in good condition
Parking
- 2 Car Detached Garage
- Gravel Driveway
- Gated Parking
- RV Access or Parking
Property Views
- Woods
- Mountain
- Hills
Home Design
- Log Cabin
- Slab Foundation
- Wood Frame Construction
- Ceiling Insulation
- Metal Roof
- Wood Siding
Interior Spaces
- 1,461 Sq Ft Home
- 2-Story Property
- Built-In Features
- Cathedral Ceiling
- Ceiling Fan
- Skylights
- Wood Burning Stove
- Double Pane Windows
- Mud Room
- Living Room with Fireplace
- Dining Room
- Laminate Flooring
- Basement
Kitchen
- Breakfast Area or Nook
- Range with Range Hood
Bedrooms and Bathrooms
- 2 Bedrooms
- Primary Bedroom on Main
- 1 Bathroom
- Solar Tube
Laundry
- Laundry Room
- Laundry on main level
- Dryer
Outdoor Features
- Deck
- Patio
- Outbuilding
- Porch
Utilities
- Space Heater
- Heating System Uses Diesel
- Propane
- Diesel
- Shared Water Source
- Shared Well
- Well
- Private Sewer
Listing and Financial Details
- Assessor Parcel Number 008-520-041
Map
Home Values in the Area
Average Home Value in this Area
Tax History
| Year | Tax Paid | Tax Assessment Tax Assessment Total Assessment is a certain percentage of the fair market value that is determined by local assessors to be the total taxable value of land and additions on the property. | Land | Improvement |
|---|---|---|---|---|
| 2025 | $1,403 | $115,474 | $25,695 | $89,779 |
| 2024 | $1,379 | $113,211 | $25,192 | $88,019 |
| 2023 | $1,379 | $110,993 | $24,699 | $86,294 |
| 2022 | $1,206 | $108,817 | $24,215 | $84,602 |
| 2021 | $1,166 | $106,685 | $23,741 | $82,944 |
| 2020 | $1,156 | $105,592 | $23,498 | $82,094 |
| 2019 | $1,194 | $103,523 | $23,038 | $80,485 |
| 2018 | $1,211 | $101,494 | $22,587 | $78,907 |
| 2017 | $1,066 | $99,505 | $22,145 | $77,360 |
| 2016 | $1,042 | $97,555 | $21,711 | $75,844 |
| 2015 | $1,035 | $96,090 | $21,385 | $74,705 |
| 2014 | $1,031 | $94,209 | $20,967 | $73,242 |
Property History
| Date | Event | Price | List to Sale | Price per Sq Ft | Prior Sale |
|---|---|---|---|---|---|
| 08/08/2025 08/08/25 | For Sale | $325,000 | +32.7% | $222 / Sq Ft | |
| 02/24/2025 02/24/25 | Sold | $245,000 | 0.0% | $168 / Sq Ft | View Prior Sale |
| 10/28/2024 10/28/24 | Pending | -- | -- | -- | |
| 10/15/2024 10/15/24 | Off Market | $245,000 | -- | -- | |
| 07/16/2024 07/16/24 | For Sale | $275,000 | -- | $188 / Sq Ft |
Purchase History
| Date | Type | Sale Price | Title Company |
|---|---|---|---|
| Grant Deed | $245,000 | Trinity County Title |
Source: Humboldt Association of REALTORS®
MLS Number: 270331
APN: 008-520-041-000
- 360 Councilman Rd
- 970 Fountain Ranch Rd
- 210 Fs 7n15a Rd
- 41735 California 299
- 131 Riteway Ln
- 3001 Hwy 299 None
- 164 7n15 Rd
- 150 Blue Jay Ln
- 003 Un-Named Rd
- 0 7n15 Unit 2112808
- 86 Riverside Ln
- 60 Triple R Ln
- 71 Triple R Ln
- 000 Un-Named Rd
- 244 Butterfly Creek Rd
- 800 Suzy Q Rd
- 30 Suzy Q Rd
- 39542 California 299
- 5001 California 299
- 01 Coon Creek Rd
