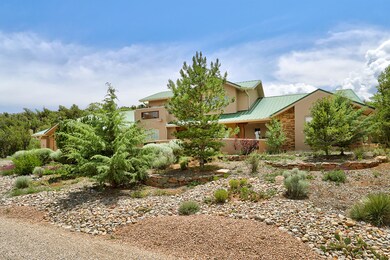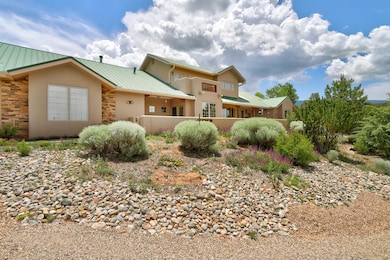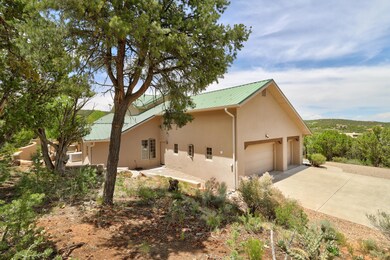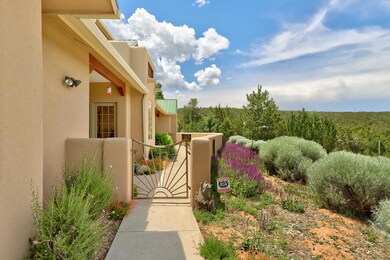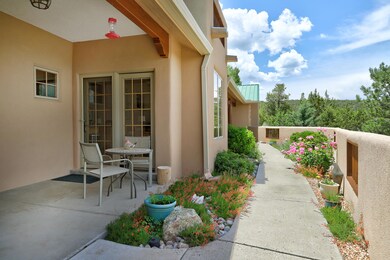
59 Canyon Ridge Dr Sandia Park, NM 87047
Estimated payment $5,436/month
Highlights
- Custom Home
- 3.91 Acre Lot
- Radiant Floor
- San Antonito Elementary School Rated A-
- Wooded Lot
- Cathedral Ceiling
About This Home
Welcome to this lovely, well-maintained, SW style custom home. This property features 4 Bedrooms, or 3 plus an office. Nestled on the side of a ridge on 3.9 acres with views north to Santa Fe and the Ortiz mountains. As you enter the front courtyard, you are greeted by native flowers and a water feature. Inside, the gourmet kitchen (with newer appliances) looks out to the primary living area which has an entertainment center and a soaring kiva fireplace. There is an upper level loft living space with a private deck. The west side patio is pre-wired for a hot tub. The oversized garage has parking for 3 cars and a large workshop. Highly sought after Paa-ko is a quiet, private community with a golf course and amenities. This amazing property feels like home!
Home Details
Home Type
- Single Family
Est. Annual Taxes
- $6,161
Year Built
- Built in 2003
Lot Details
- 3.91 Acre Lot
- North Facing Home
- Privacy Fence
- Water-Smart Landscaping
- Sprinkler System
- Wooded Lot
HOA Fees
- $62 Monthly HOA Fees
Parking
- 3 Car Attached Garage
- Workshop in Garage
Home Design
- Custom Home
- Northern New Mexico Architecture
- Slab Foundation
- Frame Construction
- Pitched Roof
- Metal Roof
- Stucco
Interior Spaces
- 3,222 Sq Ft Home
- Property has 2 Levels
- Central Vacuum
- Cathedral Ceiling
- Ceiling Fan
- Gas Log Fireplace
- Double Pane Windows
- Insulated Windows
- Single Hung Metal Windows
- Multiple Living Areas
- Home Office
- Utility Room
- Home Security System
- Property Views
- Attic
Kitchen
- Breakfast Area or Nook
- Breakfast Bar
- Double Convection Oven
- Built-In Electric Range
- Microwave
- Wine Cooler
- Kitchen Island
- Disposal
Flooring
- CRI Green Label Plus Certified Carpet
- Radiant Floor
- Tile
Bedrooms and Bathrooms
- 4 Bedrooms
- Jack-and-Jill Bathroom
- Dual Sinks
- Garden Bath
- Separate Shower
Laundry
- Dryer
- Washer
Outdoor Features
- Covered Patio or Porch
Schools
- San Antonito Elementary School
- Roosevelt Middle School
- Manzano High School
Utilities
- Evaporated cooling system
- Zoned Heating
- Radiant Heating System
- Underground Utilities
- 220 Volts in Garage
- Co-Op Water
- Septic Tank
- High Speed Internet
- Cable TV Available
Listing and Financial Details
- Assessor Parcel Number 103106433846210107
Community Details
Overview
- Association fees include clubhouse, pool(s), tennis courts
- Built by Homes by Marie
- Canyon Ridge Estates Subdivision
Recreation
- Community Pool
Map
Home Values in the Area
Average Home Value in this Area
Tax History
| Year | Tax Paid | Tax Assessment Tax Assessment Total Assessment is a certain percentage of the fair market value that is determined by local assessors to be the total taxable value of land and additions on the property. | Land | Improvement |
|---|---|---|---|---|
| 2024 | $6,161 | $206,021 | $81,028 | $124,993 |
| 2023 | $6,064 | $200,021 | $78,668 | $121,353 |
| 2022 | $5,858 | $194,196 | $76,377 | $117,819 |
| 2021 | $5,659 | $188,540 | $74,153 | $114,387 |
| 2020 | $5,568 | $183,049 | $71,993 | $111,056 |
| 2019 | $5,566 | $183,049 | $71,993 | $111,056 |
| 2018 | $5,526 | $183,049 | $71,993 | $111,056 |
| 2017 | $5,400 | $183,049 | $71,993 | $111,056 |
| 2016 | $5,227 | $174,035 | $88,975 | $85,060 |
| 2015 | $168,966 | $168,966 | $86,384 | $82,582 |
| 2014 | $4,884 | $164,045 | $83,868 | $80,177 |
| 2013 | -- | $159,267 | $81,425 | $77,842 |
Property History
| Date | Event | Price | Change | Sq Ft Price |
|---|---|---|---|---|
| 07/10/2025 07/10/25 | Pending | -- | -- | -- |
| 06/13/2025 06/13/25 | Price Changed | $899,000 | -2.8% | $279 / Sq Ft |
| 05/22/2025 05/22/25 | For Sale | $925,000 | -- | $287 / Sq Ft |
Purchase History
| Date | Type | Sale Price | Title Company |
|---|---|---|---|
| Warranty Deed | -- | Rio Grande Title Company Inc | |
| Warranty Deed | -- | -- |
Mortgage History
| Date | Status | Loan Amount | Loan Type |
|---|---|---|---|
| Open | $424,000 | New Conventional | |
| Closed | $437,000 | Stand Alone Refi Refinance Of Original Loan | |
| Closed | $452,690 | New Conventional | |
| Previous Owner | $538,500 | Unknown | |
| Previous Owner | $83,200 | No Value Available |
Similar Homes in Sandia Park, NM
Source: Southwest MLS (Greater Albuquerque Association of REALTORS®)
MLS Number: 1084266
APN: 1-031-064-338462-1-01-07

