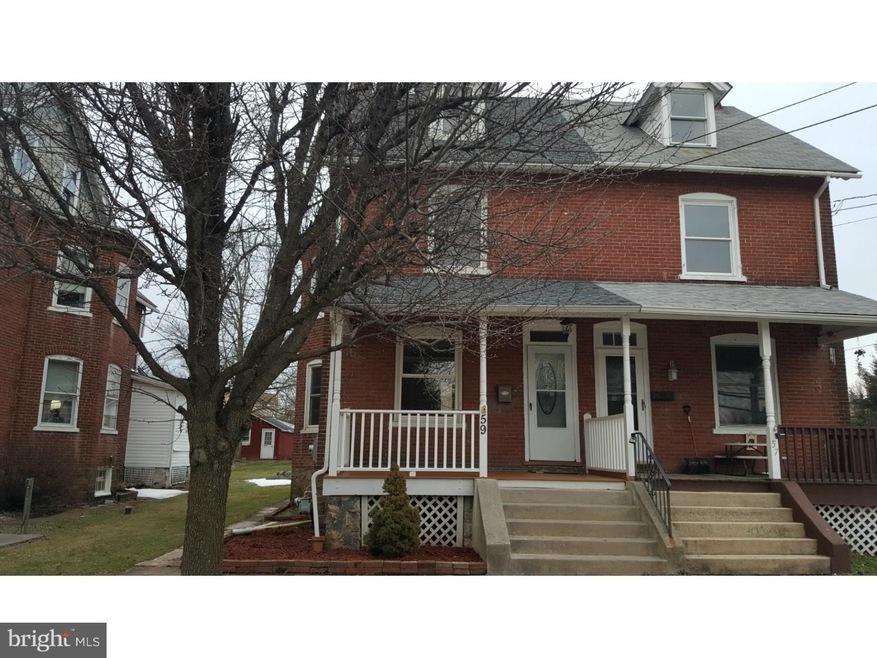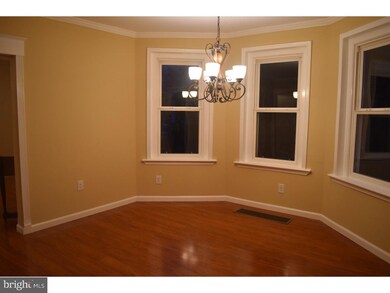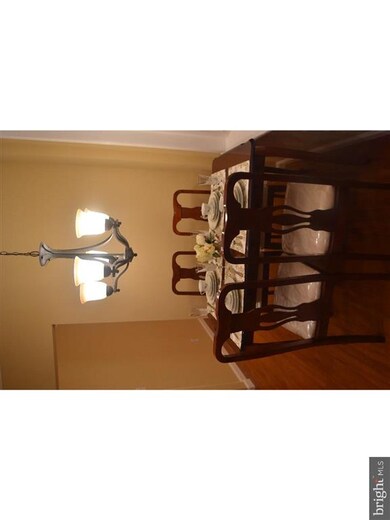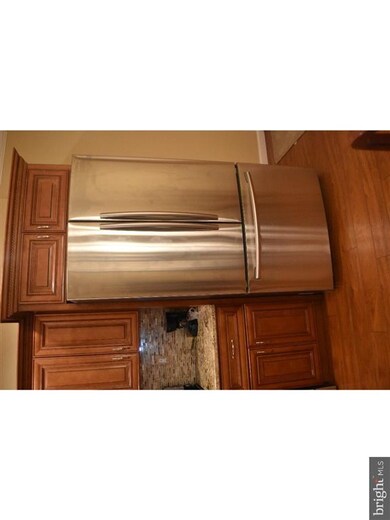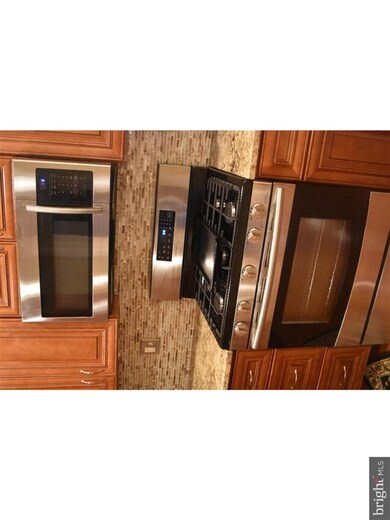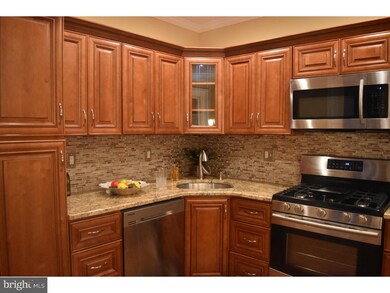59 Cherry St Hatfield, PA 19440
Hatfield NeighborhoodHighlights
- Colonial Architecture
- Wood Flooring
- No HOA
- North Penn Senior High School Rated A
- Attic
- 2-minute walk to Centennial Park
About This Home
As of March 2025This is what you have been dreaming of, new, new, new throughout! Lovely brick twin boasts new porch, gorgeous living and dining rooms with high end light fixtures. Culinary kitchen with high end solid wood cabinets, stainless steel appliances and level 4 high end granite, glass and tile work backsplash. Rear entry mudroom with half bath, four bedrooms, large walk in closet or office, newer windows, new doors, new floors, new central air and new heat! Generous side and rear yard with a two car garage!!!!
Townhouse Details
Home Type
- Townhome
Est. Annual Taxes
- $2,832
Year Built
- Built in 1915 | Remodeled in 2016
Lot Details
- 4,600 Sq Ft Lot
- Back, Front, and Side Yard
- Property is in good condition
Parking
- 2 Car Detached Garage
- 3 Open Parking Spaces
Home Design
- Semi-Detached or Twin Home
- Colonial Architecture
- Brick Exterior Construction
- Brick Foundation
- Stone Foundation
- Pitched Roof
- Shingle Roof
- Slate Roof
- Stone Siding
Interior Spaces
- 1,680 Sq Ft Home
- Property has 2 Levels
- Ceiling height of 9 feet or more
- Living Room
- Dining Room
- Laundry on lower level
- Attic
Kitchen
- Eat-In Kitchen
- Butlers Pantry
- Self-Cleaning Oven
- Built-In Range
- Dishwasher
- Disposal
Flooring
- Wood
- Wall to Wall Carpet
- Tile or Brick
- Vinyl
Bedrooms and Bathrooms
- 4 Bedrooms
- En-Suite Primary Bedroom
- 1.5 Bathrooms
Unfinished Basement
- Basement Fills Entire Space Under The House
- Drainage System
Eco-Friendly Details
- Energy-Efficient Appliances
- Energy-Efficient Windows
- ENERGY STAR Qualified Equipment for Heating
Outdoor Features
- Porch
Schools
- North Penn Senior High School
Utilities
- Forced Air Heating and Cooling System
- Heating System Uses Gas
- Programmable Thermostat
- 200+ Amp Service
- 100 Amp Service
- Natural Gas Water Heater
- Cable TV Available
Community Details
- No Home Owners Association
Listing and Financial Details
- Tax Lot 099
- Assessor Parcel Number 09-00-00331-002
Map
Home Values in the Area
Average Home Value in this Area
Property History
| Date | Event | Price | Change | Sq Ft Price |
|---|---|---|---|---|
| 03/25/2025 03/25/25 | Sold | $365,000 | -1.3% | $223 / Sq Ft |
| 02/08/2025 02/08/25 | Pending | -- | -- | -- |
| 01/30/2025 01/30/25 | For Sale | $369,900 | +85.0% | $226 / Sq Ft |
| 03/22/2016 03/22/16 | Sold | $199,900 | 0.0% | $119 / Sq Ft |
| 02/23/2016 02/23/16 | Pending | -- | -- | -- |
| 02/13/2016 02/13/16 | For Sale | $199,900 | -- | $119 / Sq Ft |
Tax History
| Year | Tax Paid | Tax Assessment Tax Assessment Total Assessment is a certain percentage of the fair market value that is determined by local assessors to be the total taxable value of land and additions on the property. | Land | Improvement |
|---|---|---|---|---|
| 2024 | $3,746 | $98,410 | $36,980 | $61,430 |
| 2023 | $3,577 | $98,410 | $36,980 | $61,430 |
| 2022 | $3,454 | $98,410 | $36,980 | $61,430 |
| 2021 | $3,252 | $98,410 | $36,980 | $61,430 |
| 2020 | $3,144 | $98,410 | $36,980 | $61,430 |
| 2019 | $3,086 | $98,410 | $36,980 | $61,430 |
| 2018 | $575 | $98,410 | $36,980 | $61,430 |
| 2017 | $2,956 | $98,410 | $36,980 | $61,430 |
| 2016 | $2,917 | $98,410 | $36,980 | $61,430 |
| 2015 | $2,798 | $98,410 | $36,980 | $61,430 |
| 2014 | $2,689 | $98,410 | $36,980 | $61,430 |
Mortgage History
| Date | Status | Loan Amount | Loan Type |
|---|---|---|---|
| Open | $328,500 | New Conventional | |
| Previous Owner | $200,000 | Balloon | |
| Previous Owner | $80,000 | Construction | |
| Closed | -- | No Value Available |
Deed History
| Date | Type | Sale Price | Title Company |
|---|---|---|---|
| Deed | $365,000 | Huntingdon Abstract | |
| Deed | -- | None Available | |
| Deed | $199,900 | None Available | |
| Deed | $80,000 | None Available |
Source: Bright MLS
MLS Number: 1002384466
APN: 09-00-00331-002
- 135 Union St
- 126 N Market St
- 5 S Maple Ave
- 0 N Main St
- 116 N Main St
- 105 S Main St
- 123 Raintree Crossing Unit 12B
- 1726 Lydia Dr
- 248 Larkspur Ln Unit 43B
- 0 Fairmount St
- 1701 Lisa Ct
- 876 Winston St
- 1935 Linden Ln
- 2288 Bramble Gate Dr
- 1557 Tarrington Way
- 1545 Tarrington Way
- 1518 Peach Tree Ln
- 3247 Unionville Pike
- 1509 Tarrington Way
- 1505 Tarrington Way
