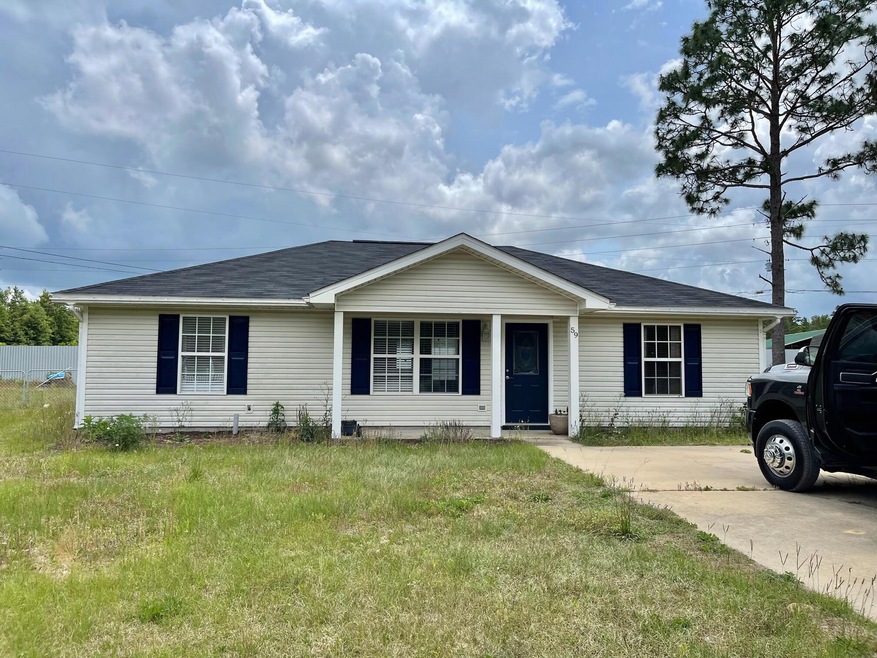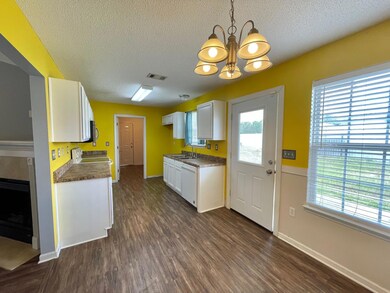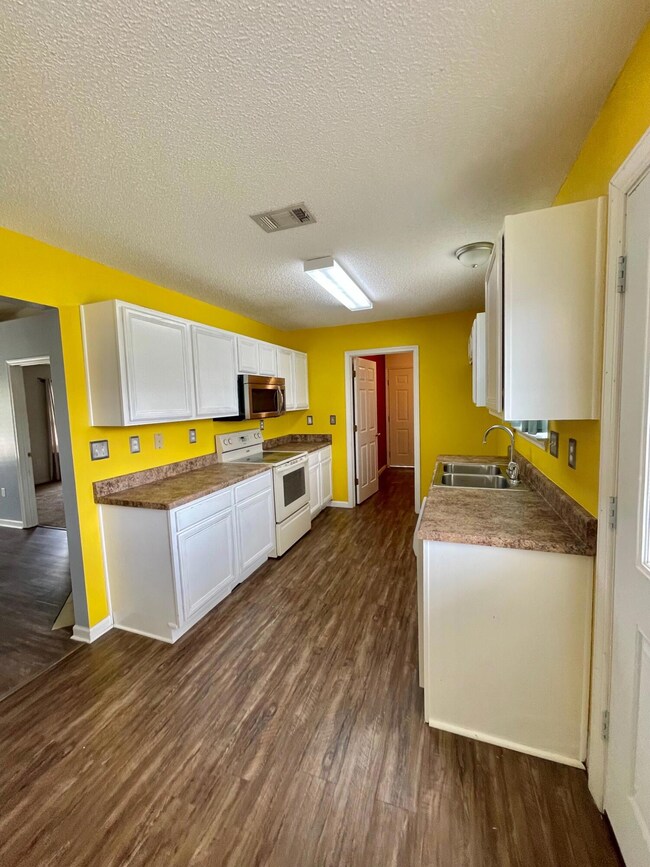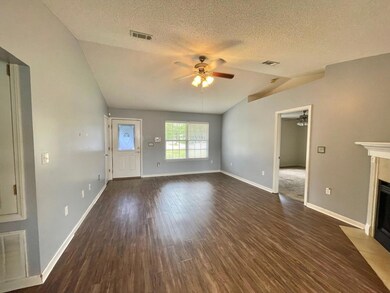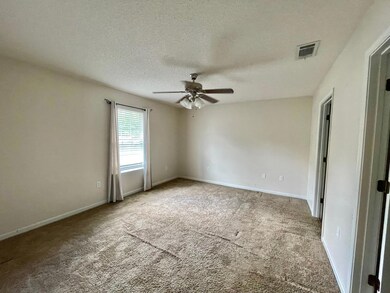
59 Clay Basket Ct Defuniak Springs, FL 32433
Estimated Value: $234,015 - $248,000
Highlights
- Cathedral Ceiling
- Walk-In Pantry
- Fireplace
- Mossy Head School Rated A-
- Cul-De-Sac
- Living Room
About This Home
As of July 2022Price raised for upgrades... New Roof 2022. Coming soon a new Hot Water Heater, New carpets and Stainless Appliances package in Kitchen. 3 bedroom, 2 bath on Cul-de-sac. Split floor plan, Cathedral Ceiling in the LR, Fireplace, Inside Utility Room. Fenced in back yard. Room sizes approx. buyer to confirm. Call for your appointment today.
Roof 2022 New, Coming soon: New electric Water Heater & Stainless Appl. Pckg, AC 2006.
Last Agent to Sell the Property
Bay Living Inc License #3424091 Listed on: 05/20/2022
Home Details
Home Type
- Single Family
Est. Annual Taxes
- $763
Year Built
- Built in 2006
Lot Details
- Lot Dimensions are 50x108x158x173
- Property fronts a county road
- Cul-De-Sac
- Back Yard Fenced
- Property is zoned County, Resid Single
Home Design
- Composition Shingle Roof
- Vinyl Siding
- Vinyl Trim
Interior Spaces
- 1,276 Sq Ft Home
- 1-Story Property
- Cathedral Ceiling
- Ceiling Fan
- Fireplace
- Living Room
- Dining Area
- Utility Room
- Exterior Washer Dryer Hookup
- Fire and Smoke Detector
Kitchen
- Walk-In Pantry
- Electric Oven or Range
- Microwave
- Dishwasher
Flooring
- Wall to Wall Carpet
- Vinyl
Bedrooms and Bathrooms
- 3 Bedrooms
- Split Bedroom Floorplan
- En-Suite Primary Bedroom
- 2 Full Bathrooms
Schools
- Mossy Head Elementary School
- Walton Middle School
- Walton High School
Utilities
- Central Heating and Cooling System
- Electric Water Heater
- Septic Tank
- Phone Available
Community Details
- Oakwood Hills Unit 3 Subdivision
Listing and Financial Details
- Assessor Parcel Number 17-3N-20-28080-015-0010
Ownership History
Purchase Details
Home Financials for this Owner
Home Financials are based on the most recent Mortgage that was taken out on this home.Purchase Details
Home Financials for this Owner
Home Financials are based on the most recent Mortgage that was taken out on this home.Purchase Details
Purchase Details
Purchase Details
Home Financials for this Owner
Home Financials are based on the most recent Mortgage that was taken out on this home.Purchase Details
Home Financials for this Owner
Home Financials are based on the most recent Mortgage that was taken out on this home.Purchase Details
Purchase Details
Purchase Details
Similar Homes in Defuniak Springs, FL
Home Values in the Area
Average Home Value in this Area
Purchase History
| Date | Buyer | Sale Price | Title Company |
|---|---|---|---|
| Real Estate Equities Limited Llc | $169,900 | Championship Title Agency | |
| Taschereau Jamelle | $46,000 | None Available | |
| Secretary Of Housing & Urban Development | -- | Attorney | |
| Bank Of America N A | $6,600 | Attorney | |
| Best Linda A | $124,900 | Landmark Title & Escrow Inc | |
| Addonizio Brandy L | $146,500 | Landmark Title & Escrow Inc | |
| Ronald C Jones Inc | $72,000 | None Available | |
| Bryan Lee | $3,000 | Associated Land Title Group | |
| Poole Richard | $2,000 | -- |
Mortgage History
| Date | Status | Borrower | Loan Amount |
|---|---|---|---|
| Previous Owner | Taschereau Jamelle | $45,166 | |
| Previous Owner | Best Linda A | $62,450 | |
| Previous Owner | Addonizio Brandy L | $144,193 |
Property History
| Date | Event | Price | Change | Sq Ft Price |
|---|---|---|---|---|
| 07/01/2022 07/01/22 | Sold | $231,500 | 0.0% | $181 / Sq Ft |
| 05/26/2022 05/26/22 | Pending | -- | -- | -- |
| 05/20/2022 05/20/22 | For Sale | $231,500 | -- | $181 / Sq Ft |
Tax History Compared to Growth
Tax History
| Year | Tax Paid | Tax Assessment Tax Assessment Total Assessment is a certain percentage of the fair market value that is determined by local assessors to be the total taxable value of land and additions on the property. | Land | Improvement |
|---|---|---|---|---|
| 2024 | $75 | $141,015 | $15,000 | $126,015 |
| 2023 | $75 | $138,716 | $10,000 | $128,716 |
| 2022 | $884 | $105,947 | $7,342 | $98,605 |
| 2021 | $763 | $78,336 | $3,559 | $74,777 |
| 2020 | $708 | $68,565 | $2,386 | $66,179 |
| 2019 | $698 | $67,897 | $2,340 | $65,557 |
| 2018 | $679 | $65,522 | $0 | $0 |
| 2017 | $684 | $65,804 | $2,340 | $63,464 |
| 2016 | $678 | $64,418 | $0 | $0 |
| 2015 | $674 | $62,954 | $0 | $0 |
| 2014 | -- | $62,954 | $0 | $0 |
Agents Affiliated with this Home
-
Deborah Morton

Seller's Agent in 2022
Deborah Morton
Bay Living Inc
(813) 957-7383
318 Total Sales
-
Edward Thornburg, Jr.
E
Seller Co-Listing Agent in 2022
Edward Thornburg, Jr.
Bay Living Inc
(813) 599-0519
342 Total Sales
-
G Kaye Towner
G
Buyer's Agent in 2022
G Kaye Towner
Keller Williams Realty FWB
(850) 642-8700
60 Total Sales
Map
Source: Emerald Coast Association of REALTORS®
MLS Number: 899038
APN: 17-3N-20-28080-015-0010
- 37 Cedar Hill Ct Dr
- 781 Girl Scout Rd
- Hwy 90 & Girl Scout Rd
- Hwy 90 & Girl Scout Rd
- Hwy 90 & Girl Scout Rd
- 675 Passion Flower St
- 514 W Royal Palm Ave
- 458 Royal Palm Ave
- 0 Juniper Lake Rd
- 521 W Juniper Ave
- 631 Passion Flower St
- 6 E Violet Ln
- 6 E Violet Ln
- Lot 29 Meteyard Ln
- Lot 15 E Violet Ln
- 158 W Violet Ln
- 366 Shorey Dr
- 376 Shorey Dr
- 552 Shorey Dr
- TBD E Lafavre Ln
- 59 Clay Basket Ct
- 123 Country Blvd
- 57 Clay Basket Ct
- 58 Clay Basket Ct
- 56 Clay Basket Ct
- 3 Cedar Hill Ct
- 8820 Us Highway 90 W
- Lot 3&4 Clay Basket Ct
- Lot 7 Cedar Hill Ct
- 8780 Us Highway 90 W
- 4 lots Cedar Hill Ct
- 147 Country Blvd
- Lot 6 Country Blvd
- Lot 5 Country Blvd
- Lot 15 Country Blvd
- 71 Girl Scout Rd
- 8730 Us Highway 90 W
- Lot 7&8 Girl Scout Rd
- 38 Country Blvd
- 30 Country Blvd
