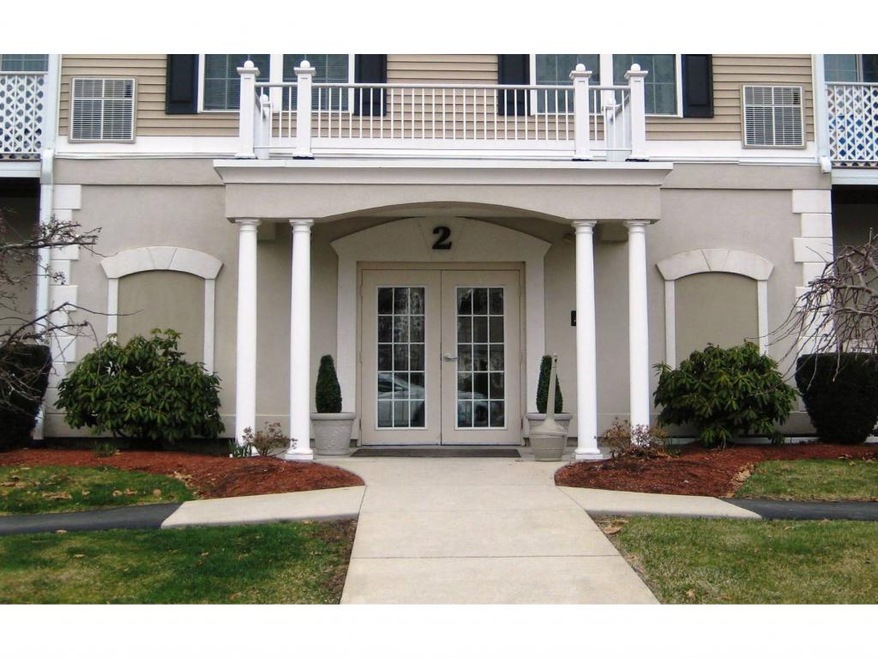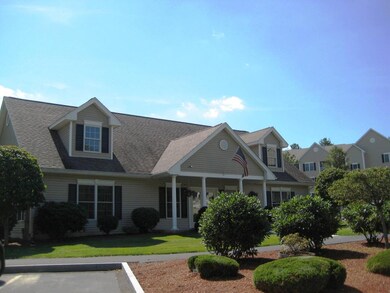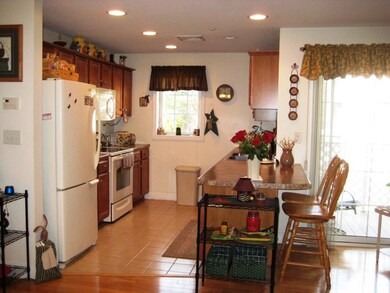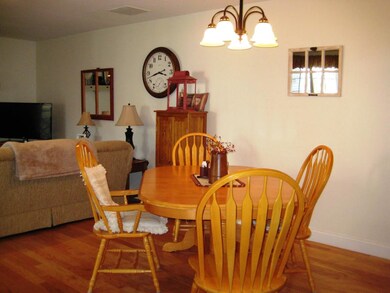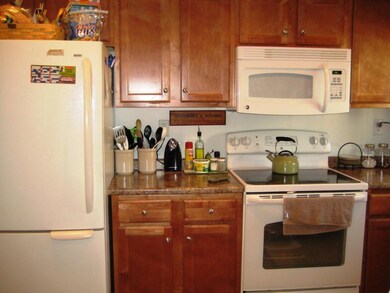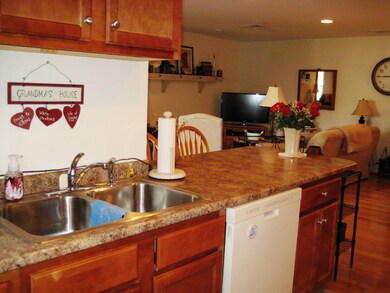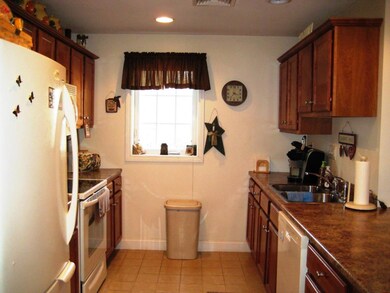
Kensington Place 59 Cluff Rd Unit 25 Salem, NH 03079
Millville NeighborhoodEstimated Value: $434,000 - $477,000
Highlights
- In Ground Pool
- Gazebo
- Walk-In Closet
- Wood Flooring
- Balcony
- Tankless Water Heater
About This Home
As of June 2016Delightful 2 bedroom, 2 bath 55 and over end unit condominium. Open concept design offers kitchen, dining area, and living room with hardwood flooring throughout living spaces. Kitchen has plenty of cabinets and counter space to prepare meals. Light filled master bedroom with walk in closet and bathroom. Cool off with central air comfort or step out onto your private balcony ideal for relaxing or enjoying your favorite pastime. Deeded garage parking space and unit washer and dryer for your convenience. The pool and clubhouse offer outdoor fun and fitness. Centrally located close to highways, stores, and restaurants.
Last Agent to Sell the Property
Suzanne Alexander
BHHS Verani Salem License #062482 Listed on: 03/30/2016
Last Buyer's Agent
Linda Foye
Coldwell Banker Realty Andover MA License #068657

Property Details
Home Type
- Condominium
Est. Annual Taxes
- $5,577
Year Built
- 2005
Lot Details
- Landscaped
Parking
- 1 Car Garage
- Shared Driveway
- Deeded Parking
Home Design
- Concrete Foundation
- Shingle Roof
- Vinyl Siding
Interior Spaces
- 1,161 Sq Ft Home
- 1-Story Property
- Combination Dining and Living Room
- Basement Storage
Kitchen
- Electric Range
- Microwave
- Dishwasher
Flooring
- Wood
- Tile
- Vinyl
Bedrooms and Bathrooms
- 2 Bedrooms
- Walk-In Closet
Laundry
- Dryer
- Washer
Outdoor Features
- In Ground Pool
- Gazebo
Utilities
- Heating System Uses Natural Gas
- Tankless Water Heater
Community Details
- Kensington Place Condos
Listing and Financial Details
- Exclusions: Wall Mounted Shelves in Living room.
- 21% Total Tax Rate
Ownership History
Purchase Details
Purchase Details
Home Financials for this Owner
Home Financials are based on the most recent Mortgage that was taken out on this home.Similar Homes in the area
Home Values in the Area
Average Home Value in this Area
Purchase History
| Date | Buyer | Sale Price | Title Company |
|---|---|---|---|
| Juralewicz Sandra A | -- | -- | |
| Melanson & Juralewicz Rt | $240,000 | -- |
Mortgage History
| Date | Status | Borrower | Loan Amount |
|---|---|---|---|
| Previous Owner | Sawyer Lorraine A | $60,000 |
Property History
| Date | Event | Price | Change | Sq Ft Price |
|---|---|---|---|---|
| 06/01/2016 06/01/16 | Sold | $240,000 | -2.0% | $207 / Sq Ft |
| 04/26/2016 04/26/16 | Pending | -- | -- | -- |
| 03/30/2016 03/30/16 | For Sale | $245,000 | -- | $211 / Sq Ft |
Tax History Compared to Growth
Tax History
| Year | Tax Paid | Tax Assessment Tax Assessment Total Assessment is a certain percentage of the fair market value that is determined by local assessors to be the total taxable value of land and additions on the property. | Land | Improvement |
|---|---|---|---|---|
| 2024 | $5,577 | $316,900 | $0 | $316,900 |
| 2023 | $5,375 | $316,900 | $0 | $316,900 |
| 2022 | $5,086 | $316,900 | $0 | $316,900 |
| 2021 | $5,064 | $316,900 | $0 | $316,900 |
| 2020 | $4,787 | $217,400 | $0 | $217,400 |
| 2019 | $4,778 | $217,400 | $0 | $217,400 |
| 2018 | $4,698 | $217,400 | $0 | $217,400 |
| 2017 | $4,531 | $217,400 | $0 | $217,400 |
| 2016 | $4,441 | $217,400 | $0 | $217,400 |
| 2015 | $4,383 | $204,900 | $0 | $204,900 |
| 2014 | $4,260 | $204,900 | $0 | $204,900 |
| 2013 | $4,192 | $204,900 | $0 | $204,900 |
Agents Affiliated with this Home
-
S
Seller's Agent in 2016
Suzanne Alexander
BHHS Verani Salem
-

Buyer's Agent in 2016
Linda Foye
Coldwell Banker Realty Andover MA
(978) 397-8792
About Kensington Place
Map
Source: PrimeMLS
MLS Number: 4479516
APN: SLEM-000118-000719-000025
- 59 Cluff Rd Unit 15
- 59 Cluff Rd Unit 86
- 11 Tiffany Rd Unit 3
- 8 Cypress St
- 10 Braemoor Woods Rd Unit 201
- 99 Cluff Crossing Rd Unit 408
- 4 Brook Rd Unit 8
- 5 Lancelot Ct Unit 2
- 14 Barron Ave
- 19 Seed St
- 9 Tyler St
- 16 Ann Ave
- 18 Artisan Dr Unit 419
- 18 Artisan Dr Unit 208
- 18 Artisan Dr Unit 417
- 18 Artisan Dr Unit 412
- 9 Maclarnon Rd
- 19 Princess Dr
- 41 Maclarnon Rd
- 24 Theresa Ave
- 59 Cluff Rd Unit 9
- 59 Cluff Rd Unit 87
- 59 Cluff Rd Unit 85
- 59 Cluff Rd Unit 84
- 59 Cluff Rd Unit 83
- 59 Cluff Rd Unit 82
- 59 Cluff Rd Unit 81
- 59 Cluff Rd Unit 80
- 59 Cluff Rd Unit 8
- 59 Cluff Rd Unit 79
- 59 Cluff Rd Unit 78
- 59 Cluff Rd Unit 77
- 59 Cluff Rd Unit 76
- 59 Cluff Rd Unit 74
- 59 Cluff Rd Unit 73
- 59 Cluff Rd Unit 72
- 59 Cluff Rd Unit 71
- 59 Cluff Rd Unit 70
- 59 Cluff Rd Unit 69
- 59 Cluff Rd Unit 68
