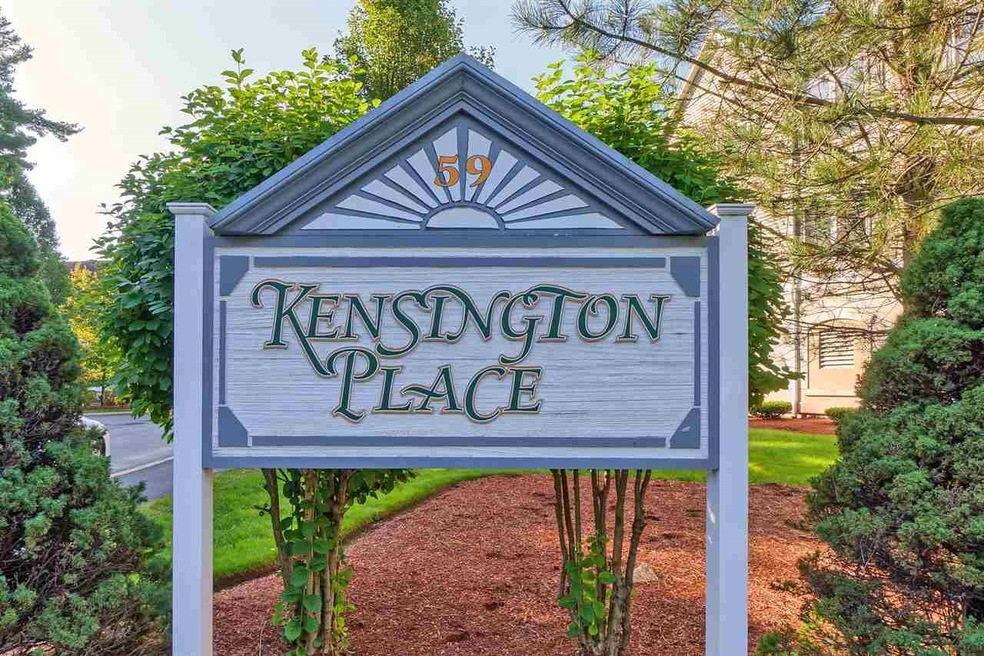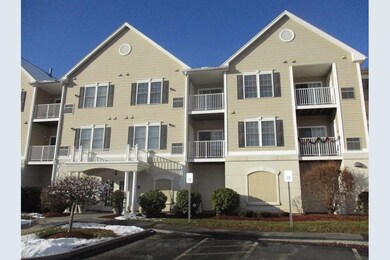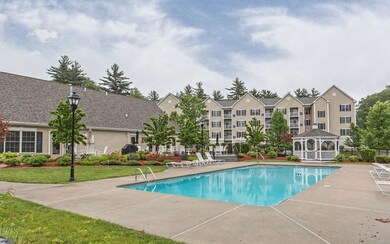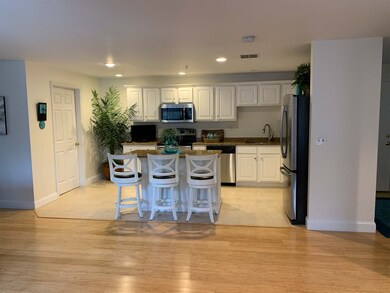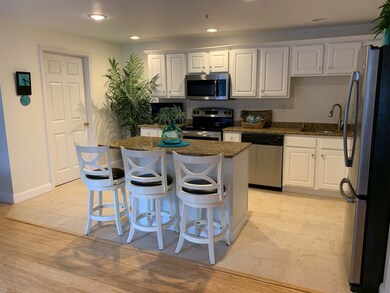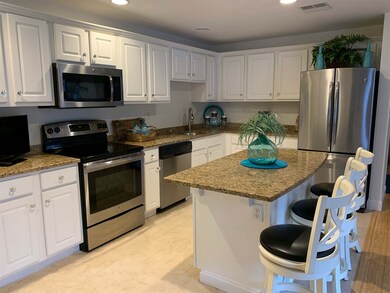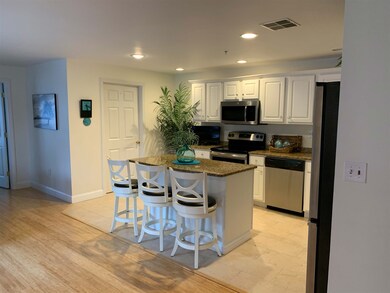
Kensington Place 59 Cluff Rd Unit 3 Salem, NH 03079
Millville NeighborhoodHighlights
- Fitness Center
- Community Pool
- Elevator
- Clubhouse
- Recreation Facilities
- Landscaped
About This Home
As of July 2020Kensington Place 55+ adult community, immaculate garden style 2 bedroom 2 bath CORNER unit!! Garden style newly renovated condo with granite counter tops and hardwood flooring thru out. Kitchen has a center island and pantry, with washer and dryer in the unit. Two full baths one with tub/one with walk in shower. Unit includes a deeded garage space! Clubhouse amenities includes a full kitchen, in ground pool, and gym. Fabulous location close to restaurants and shopping.
Last Agent to Sell the Property
Century 21 North East License #072940 Listed on: 05/18/2020

Property Details
Home Type
- Condominium
Est. Annual Taxes
- $4,897
Year Built
- Built in 2004
Lot Details
- Landscaped
- Lot Sloped Up
HOA Fees
- $368 Monthly HOA Fees
Parking
- 1 Car Garage
Home Design
- Garden Home
- Brick Exterior Construction
- Concrete Foundation
- Wood Frame Construction
- Shingle Roof
- Asphalt
- Stucco
Interior Spaces
- 1,264 Sq Ft Home
- 1-Story Property
Kitchen
- Stove
- Microwave
- ENERGY STAR Qualified Dishwasher
- Disposal
Bedrooms and Bathrooms
- 2 Bedrooms
- 2 Full Bathrooms
Laundry
- Dryer
- Washer
Utilities
- Forced Air Heating System
- Heating System Uses Natural Gas
- 100 Amp Service
- Gas Water Heater
- Cable TV Available
Listing and Financial Details
- Legal Lot and Block 3 / 719
Community Details
Overview
- Master Insurance
- Kensington Place Of Salem Condos
- Maintained Community
Amenities
- Clubhouse
- Elevator
Recreation
- Recreation Facilities
- Snow Removal
Ownership History
Purchase Details
Home Financials for this Owner
Home Financials are based on the most recent Mortgage that was taken out on this home.Similar Homes in Salem, NH
Home Values in the Area
Average Home Value in this Area
Purchase History
| Date | Type | Sale Price | Title Company |
|---|---|---|---|
| Warranty Deed | $215,000 | -- |
Mortgage History
| Date | Status | Loan Amount | Loan Type |
|---|---|---|---|
| Open | $255,920 | Stand Alone Refi Refinance Of Original Loan | |
| Closed | $80,000 | New Conventional |
Property History
| Date | Event | Price | Change | Sq Ft Price |
|---|---|---|---|---|
| 07/31/2020 07/31/20 | Sold | $319,900 | 0.0% | $253 / Sq Ft |
| 06/03/2020 06/03/20 | Pending | -- | -- | -- |
| 05/18/2020 05/18/20 | For Sale | $319,900 | +48.8% | $253 / Sq Ft |
| 04/15/2016 04/15/16 | Sold | $215,000 | -6.5% | $170 / Sq Ft |
| 02/14/2016 02/14/16 | Pending | -- | -- | -- |
| 01/20/2016 01/20/16 | Price Changed | $229,900 | -4.2% | $182 / Sq Ft |
| 11/18/2015 11/18/15 | For Sale | $239,900 | -- | $190 / Sq Ft |
Tax History Compared to Growth
Tax History
| Year | Tax Paid | Tax Assessment Tax Assessment Total Assessment is a certain percentage of the fair market value that is determined by local assessors to be the total taxable value of land and additions on the property. | Land | Improvement |
|---|---|---|---|---|
| 2024 | $5,817 | $330,500 | $0 | $330,500 |
| 2023 | $5,605 | $330,500 | $0 | $330,500 |
| 2022 | $5,305 | $330,500 | $0 | $330,500 |
| 2021 | $5,281 | $330,500 | $0 | $330,500 |
| 2020 | $4,990 | $226,600 | $0 | $226,600 |
| 2019 | $4,981 | $226,600 | $0 | $226,600 |
| 2018 | $4,897 | $226,600 | $0 | $226,600 |
| 2017 | $4,722 | $226,600 | $0 | $226,600 |
| 2016 | $4,629 | $226,600 | $0 | $226,600 |
| 2015 | $4,524 | $211,500 | $0 | $211,500 |
| 2014 | $4,397 | $211,500 | $0 | $211,500 |
| 2013 | $4,327 | $211,500 | $0 | $211,500 |
Agents Affiliated with this Home
-
Susan Ghannad
S
Seller's Agent in 2020
Susan Ghannad
Century 21 North East
(603) 608-6227
1 in this area
4 Total Sales
-
Christine Koutrobis

Buyer's Agent in 2020
Christine Koutrobis
Keller Williams Realty Success
(603) 801-0893
1 in this area
63 Total Sales
-
Stephan Coufos

Seller's Agent in 2016
Stephan Coufos
Berkshire Hathaway HomeServices Verani Realty
(978) 758-3688
2 in this area
111 Total Sales
-
Deb Forte

Buyer's Agent in 2016
Deb Forte
Century 21 North East
(978) 423-6464
210 Total Sales
About Kensington Place
Map
Source: PrimeMLS
MLS Number: 4805800
APN: SLEM-000118-000719-000003
- 59 Cluff Rd Unit 41
- 59 Cluff Rd Unit 15
- 59 Cluff Rd Unit 86
- 11 Tiffany Rd Unit 3
- 8 Cypress St
- 10 Braemoor Woods Rd Unit 201
- 99 Cluff Crossing Rd Unit 408
- 4 Brook Rd Unit 8
- 49 Hagop Rd
- 5 Lancelot Ct Unit 2
- 14 Barron Ave
- 19 Seed St
- 9 Tyler St
- 16 Ann Ave
- 18 Artisan Dr Unit 419
- 18 Artisan Dr Unit 208
- 18 Artisan Dr Unit 417
- 18 Artisan Dr Unit 412
- 9 Maclarnon Rd
- 19 Princess Dr
