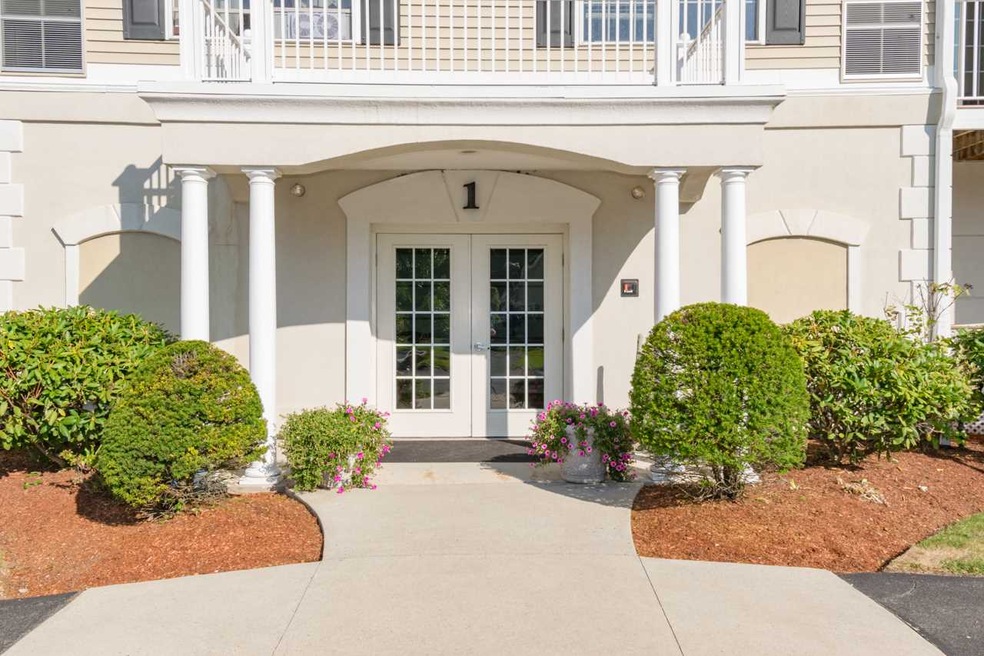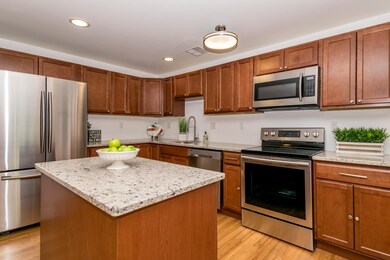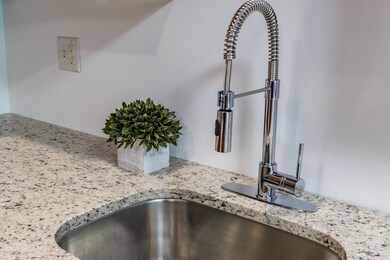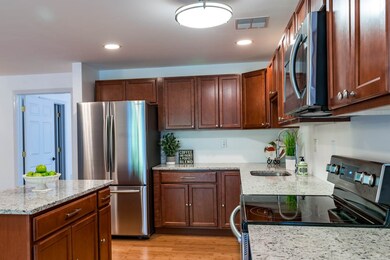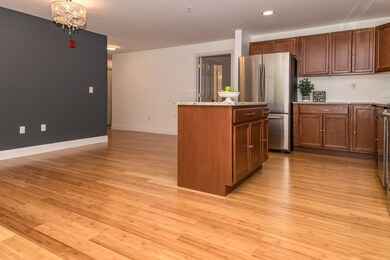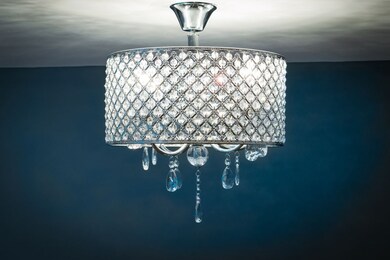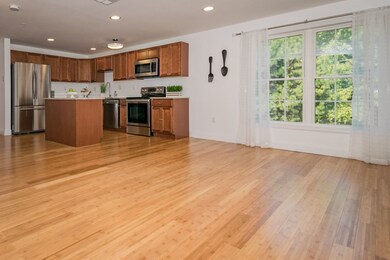
Kensington Place 59 Cluff Rd Unit 4 Salem, NH 03079
Millville NeighborhoodHighlights
- In Ground Pool
- Open Floorplan
- Bathtub
- Marble Flooring
- Balcony
- Hard or Low Nap Flooring
About This Home
As of August 2020This is a BEAUTIFUL MUST-SEE corner unit in Kensington Place. This active community garden style unit has been COMPLETELY RENOVATED with all the right touches: fresh paint, bamboo flooring throughout, marble-tiled bathrooms with new vanities, upscale light fixtures, high-end stainless appliances and granite kitchen counters. Everything has been done for you! The open concept kitchen, dining room, and living room are ready for entertaining. There is a laundry room in the unit and a balcony off the living room. Both bedrooms have walk-in closets. Amenities include a storage room, clubhouse, exercise area, gazebo, and an inground pool. It's close to highways, restaurants, and shopping. It doesn't get any better than this, don't hesitate to see it!
Property Details
Home Type
- Condominium
Est. Annual Taxes
- $4,370
Year Built
- Built in 2004
Lot Details
- Landscaped
- Lot Sloped Up
- Sprinkler System
HOA Fees
- $295 Monthly HOA Fees
Home Design
- Garden Home
- Concrete Foundation
- Shingle Roof
- Vinyl Siding
Interior Spaces
- 1,231 Sq Ft Home
- 1-Story Property
- Drapes & Rods
- Open Floorplan
- Dining Area
Kitchen
- Electric Cooktop
- Microwave
- Dishwasher
- Kitchen Island
Flooring
- Bamboo
- Wood
- Marble
- Tile
Bedrooms and Bathrooms
- 2 Bedrooms
- Bathtub
- Walk-in Shower
Laundry
- Laundry on main level
- Dryer
- Washer
Basement
- Interior Basement Entry
- Basement Storage
Home Security
Parking
- Driveway
- Paved Parking
Accessible Home Design
- Hard or Low Nap Flooring
Outdoor Features
- In Ground Pool
- Outdoor Storage
Utilities
- Forced Air Heating System
- Heating System Uses Natural Gas
- Natural Gas Water Heater
Listing and Financial Details
- Tax Lot 719
Community Details
Overview
- Association fees include plowing, trash, condo fee
- City Side Management Association, Phone Number (603) 657-1000
- Kensington Place Condos
Pet Policy
- Dogs and Cats Allowed
Security
- Fire and Smoke Detector
Ownership History
Purchase Details
Purchase Details
Purchase Details
Home Financials for this Owner
Home Financials are based on the most recent Mortgage that was taken out on this home.Purchase Details
Purchase Details
Similar Homes in Salem, NH
Home Values in the Area
Average Home Value in this Area
Purchase History
| Date | Type | Sale Price | Title Company |
|---|---|---|---|
| Quit Claim Deed | -- | None Available | |
| Warranty Deed | $16,000 | None Available | |
| Warranty Deed | $16,000 | None Available | |
| Warranty Deed | $280,000 | -- | |
| Warranty Deed | $280,000 | -- | |
| Foreclosure Deed | $235,000 | -- | |
| Foreclosure Deed | $235,000 | -- | |
| Deed | $224,900 | -- | |
| Deed | $224,900 | -- |
Mortgage History
| Date | Status | Loan Amount | Loan Type |
|---|---|---|---|
| Previous Owner | $160,000 | Stand Alone Refi Refinance Of Original Loan | |
| Previous Owner | $35,000 | Stand Alone Refi Refinance Of Original Loan | |
| Previous Owner | $400,500 | Reverse Mortgage Home Equity Conversion Mortgage | |
| Previous Owner | $135,000 | Unknown |
Property History
| Date | Event | Price | Change | Sq Ft Price |
|---|---|---|---|---|
| 08/28/2020 08/28/20 | Sold | $320,000 | 0.0% | $260 / Sq Ft |
| 07/20/2020 07/20/20 | Pending | -- | -- | -- |
| 07/03/2020 07/03/20 | For Sale | $319,900 | +14.3% | $260 / Sq Ft |
| 10/12/2017 10/12/17 | Sold | $280,000 | -1.7% | $227 / Sq Ft |
| 09/23/2017 09/23/17 | Pending | -- | -- | -- |
| 09/13/2017 09/13/17 | For Sale | $284,900 | +61.9% | $231 / Sq Ft |
| 06/09/2017 06/09/17 | Sold | $176,000 | 0.0% | $143 / Sq Ft |
| 06/09/2017 06/09/17 | Sold | $176,000 | -12.0% | $143 / Sq Ft |
| 04/01/2017 04/01/17 | Pending | -- | -- | -- |
| 03/31/2017 03/31/17 | Pending | -- | -- | -- |
| 02/22/2017 02/22/17 | Price Changed | $199,900 | 0.0% | $162 / Sq Ft |
| 02/22/2017 02/22/17 | For Sale | $199,900 | +0.5% | $162 / Sq Ft |
| 02/22/2017 02/22/17 | For Sale | $199,000 | +13.1% | $162 / Sq Ft |
| 02/13/2017 02/13/17 | Off Market | $176,000 | -- | -- |
| 11/16/2016 11/16/16 | For Sale | $216,000 | -- | $175 / Sq Ft |
Tax History Compared to Growth
Tax History
| Year | Tax Paid | Tax Assessment Tax Assessment Total Assessment is a certain percentage of the fair market value that is determined by local assessors to be the total taxable value of land and additions on the property. | Land | Improvement |
|---|---|---|---|---|
| 2024 | $5,620 | $319,300 | $0 | $319,300 |
| 2023 | $5,415 | $319,300 | $0 | $319,300 |
| 2022 | $5,125 | $319,300 | $0 | $319,300 |
| 2021 | $5,102 | $319,300 | $0 | $319,300 |
| 2020 | $4,822 | $219,000 | $0 | $219,000 |
| 2019 | $4,814 | $219,000 | $0 | $219,000 |
| 2018 | $4,733 | $219,000 | $0 | $219,000 |
| 2017 | $4,564 | $219,000 | $0 | $219,000 |
| 2016 | $4,474 | $219,000 | $0 | $219,000 |
| 2015 | $4,370 | $204,300 | $0 | $204,300 |
| 2014 | $4,247 | $204,300 | $0 | $204,300 |
| 2013 | $4,180 | $204,300 | $0 | $204,300 |
Agents Affiliated with this Home
-

Seller's Agent in 2020
David Guselli
DKG Homes, Inc dba First Choice Realty Group
(978) 852-5848
1 in this area
25 Total Sales
-
Amy Longtin

Buyer's Agent in 2020
Amy Longtin
Jill & Co. Realty Group - Real Broker NH, LLC
(978) 702-6566
2 in this area
51 Total Sales
-
Linda Kody

Seller's Agent in 2017
Linda Kody
Kody and Company Inc
(978) 764-2780
41 Total Sales
-
Michelle Fermin

Buyer's Agent in 2017
Michelle Fermin
Century 21 North East
(978) 423-6545
1,131 Total Sales
-

Buyer's Agent in 2017
Deni Oven
BHHS Verani Windham
(603) 490-9411
-
N
Buyer's Agent in 2017
Non Member
Non Member Office
About Kensington Place
Map
Source: PrimeMLS
MLS Number: 4658753
APN: SLEM-000118-000719-000004
- 59 Cluff Rd Unit 15
- 59 Cluff Rd Unit 86
- 11 Tiffany Rd Unit 3
- 8 Cypress St
- 10 Braemoor Woods Rd Unit 201
- 99 Cluff Crossing Rd Unit 408
- 4 Brook Rd Unit 8
- 5 Lancelot Ct Unit 2
- 14 Barron Ave
- 19 Seed St
- 9 Tyler St
- 16 Ann Ave
- 18 Artisan Dr Unit 419
- 18 Artisan Dr Unit 208
- 18 Artisan Dr Unit 417
- 18 Artisan Dr Unit 412
- 9 Maclarnon Rd
- 19 Princess Dr
- 41 Maclarnon Rd
- 24 Theresa Ave
