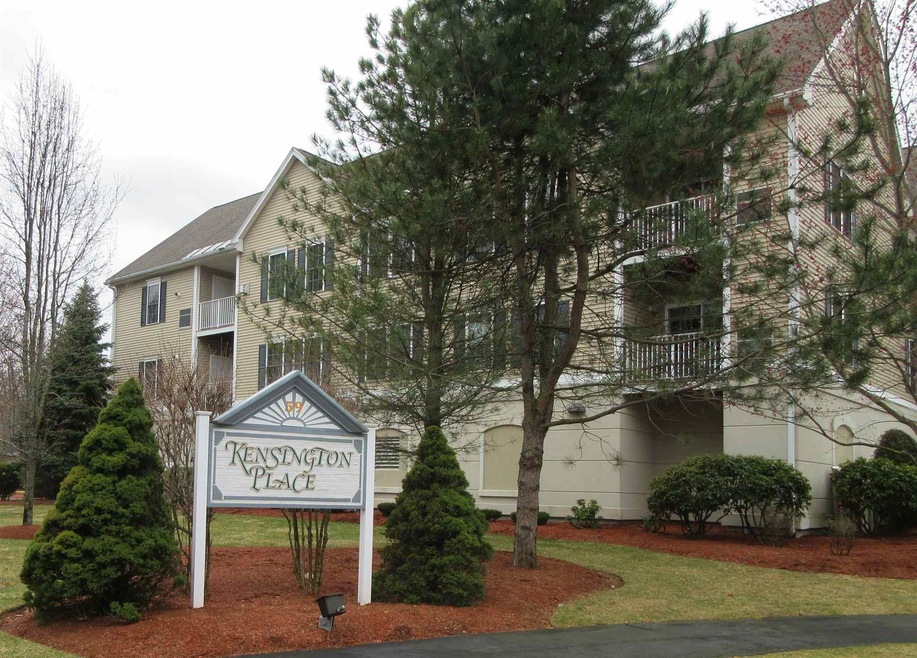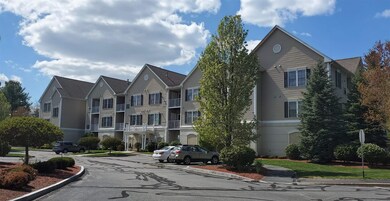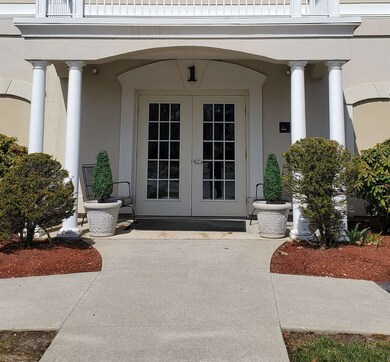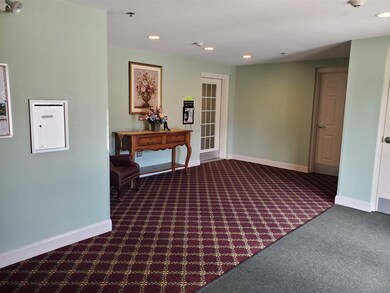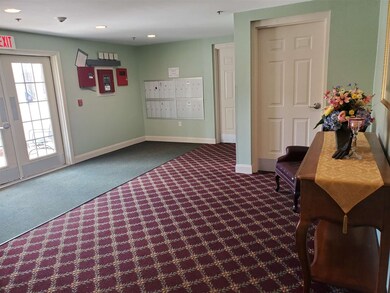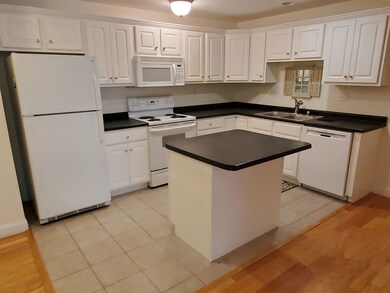
Kensington Place 59 Cluff Rd Unit 5 Salem, NH 03079
Millville NeighborhoodHighlights
- Fitness Center
- Clubhouse
- Gazebo
- In Ground Pool
- Wood Flooring
- Circular Driveway
About This Home
As of August 2020This sought after 55+ community is close to everything but still very private! Shopping, restaurants, and anything else you might need are within minutes. Minutes from the Massachusetts border and Route 93, on your way to the beach, mountains or city! This garden style condo is a lovely open concept that has 2 spacious bedrooms, Master w/bath and walk-in closet. Walk right into your private balcony off the living room. Spacious kitchen w/island, stacking laundry, much more. HOA fees include use of furnished club house with inground pool, fitness room, full kitchen, and fireplace w/sitting area.
Last Agent to Sell the Property
Keller Williams Realty-Metropolitan Brokerage Phone: 603-203-7307 License #074168 Listed on: 04/02/2020

Property Details
Home Type
- Condominium
Est. Annual Taxes
- $4,127
Year Built
- Built in 2004
Lot Details
- Landscaped
- Lot Sloped Up
- Sprinkler System
HOA Fees
- $258 Monthly HOA Fees
Parking
- 1 Car Direct Access Garage
- Tuck Under Parking
- Automatic Garage Door Opener
- Circular Driveway
- Shared Driveway
- Visitor Parking
- Off-Street Parking
- Parking Permit Required
- Reserved Parking
- Deeded Parking
- Assigned Parking
Home Design
- Garden Home
- Concrete Foundation
- Wood Frame Construction
- Shingle Roof
- Vinyl Siding
Interior Spaces
- 966 Sq Ft Home
- 1-Story Property
Kitchen
- Stove
- Microwave
- Dishwasher
- Kitchen Island
- Disposal
Flooring
- Wood
- Carpet
- Tile
- Vinyl
Bedrooms and Bathrooms
- 2 Bedrooms
- En-Suite Primary Bedroom
- Walk-In Closet
- Walk-in Shower
Laundry
- Dryer
- Washer
Home Security
Accessible Home Design
- Ramped or Level from Garage
Outdoor Features
- In Ground Pool
- Gazebo
Utilities
- Heating System Uses Natural Gas
- Underground Utilities
- Tankless Water Heater
Listing and Financial Details
- Legal Lot and Block 5 / 719
Community Details
Overview
- Kensington Place Condos
Amenities
- Clubhouse
- Elevator
Recreation
- Snow Removal
Security
- Fire and Smoke Detector
Ownership History
Purchase Details
Home Financials for this Owner
Home Financials are based on the most recent Mortgage that was taken out on this home.Purchase Details
Home Financials for this Owner
Home Financials are based on the most recent Mortgage that was taken out on this home.Similar Homes in Salem, NH
Home Values in the Area
Average Home Value in this Area
Purchase History
| Date | Type | Sale Price | Title Company |
|---|---|---|---|
| Warranty Deed | $275,000 | None Available | |
| Warranty Deed | $229,933 | -- |
Mortgage History
| Date | Status | Loan Amount | Loan Type |
|---|---|---|---|
| Open | $155,000 | New Conventional | |
| Previous Owner | $100,000 | Credit Line Revolving | |
| Previous Owner | $218,405 | New Conventional |
Property History
| Date | Event | Price | Change | Sq Ft Price |
|---|---|---|---|---|
| 08/21/2020 08/21/20 | Sold | $275,000 | -1.6% | $285 / Sq Ft |
| 06/26/2020 06/26/20 | Pending | -- | -- | -- |
| 06/21/2020 06/21/20 | Price Changed | $279,500 | -3.5% | $289 / Sq Ft |
| 04/03/2020 04/03/20 | Price Changed | $289,500 | -0.1% | $300 / Sq Ft |
| 04/02/2020 04/02/20 | For Sale | $289,900 | +26.1% | $300 / Sq Ft |
| 05/10/2018 05/10/18 | Sold | $229,900 | 0.0% | $238 / Sq Ft |
| 04/08/2018 04/08/18 | Pending | -- | -- | -- |
| 03/26/2018 03/26/18 | Price Changed | $229,900 | -2.1% | $238 / Sq Ft |
| 03/15/2018 03/15/18 | Price Changed | $234,900 | -2.1% | $243 / Sq Ft |
| 02/06/2018 02/06/18 | For Sale | $239,900 | -- | $248 / Sq Ft |
Tax History Compared to Growth
Tax History
| Year | Tax Paid | Tax Assessment Tax Assessment Total Assessment is a certain percentage of the fair market value that is determined by local assessors to be the total taxable value of land and additions on the property. | Land | Improvement |
|---|---|---|---|---|
| 2024 | $4,810 | $273,300 | $0 | $273,300 |
| 2023 | $4,635 | $273,300 | $0 | $273,300 |
| 2022 | $4,386 | $273,300 | $0 | $273,300 |
| 2021 | $4,367 | $273,300 | $0 | $273,300 |
| 2020 | $4,135 | $187,800 | $0 | $187,800 |
| 2019 | $4,128 | $187,800 | $0 | $187,800 |
| 2018 | $4,058 | $187,800 | $0 | $187,800 |
| 2017 | $3,914 | $187,800 | $0 | $187,800 |
| 2016 | $3,837 | $187,800 | $0 | $187,800 |
| 2015 | $3,724 | $174,100 | $0 | $174,100 |
| 2014 | $3,620 | $174,100 | $0 | $174,100 |
| 2013 | $3,562 | $174,100 | $0 | $174,100 |
Agents Affiliated with this Home
-
Terri McGuinness

Seller's Agent in 2020
Terri McGuinness
Keller Williams Realty-Metropolitan
(603) 203-7307
1 in this area
43 Total Sales
-
Carolyn Kennedy
C
Buyer's Agent in 2020
Carolyn Kennedy
Lamacchia Realty, Inc.
1 in this area
89 Total Sales
-
Jennifer Hamilton-Bower

Seller's Agent in 2018
Jennifer Hamilton-Bower
Keller Williams Realty Success
(508) 954-7941
2 in this area
218 Total Sales
-
Ellen Grant

Buyer's Agent in 2018
Ellen Grant
Keller Williams Gateway Realty/Salem
(603) 566-5379
1 in this area
60 Total Sales
About Kensington Place
Map
Source: PrimeMLS
MLS Number: 4800335
APN: SLEM-000118-000719-000005
- 59 Cluff Rd Unit 15
- 59 Cluff Rd Unit 86
- 11 Tiffany Rd Unit 3
- 8 Cypress St
- 10 Braemoor Woods Rd Unit 201
- 99 Cluff Crossing Rd Unit 408
- 4 Brook Rd Unit 8
- 49 Hagop Rd
- 5 Lancelot Ct Unit 2
- 14 Barron Ave
- 19 Seed St
- 9 Tyler St
- 16 Ann Ave
- 18 Artisan Dr Unit 419
- 18 Artisan Dr Unit 208
- 18 Artisan Dr Unit 417
- 18 Artisan Dr Unit 412
- 9 Maclarnon Rd
- 19 Princess Dr
- 41 Maclarnon Rd
