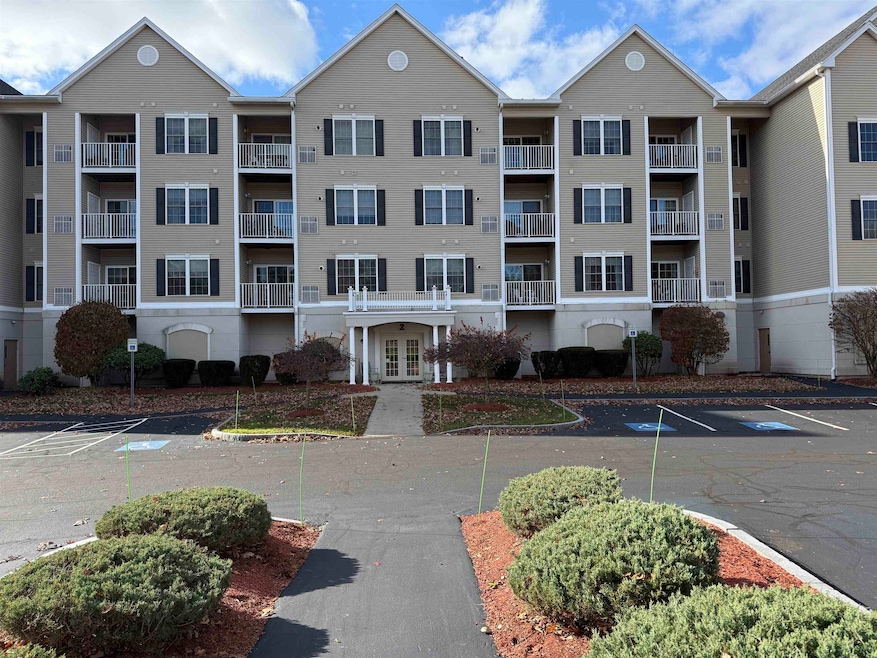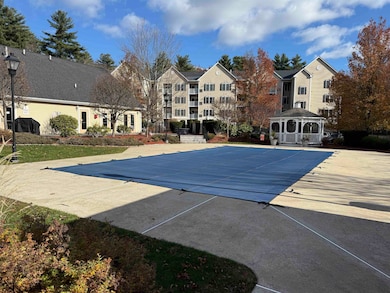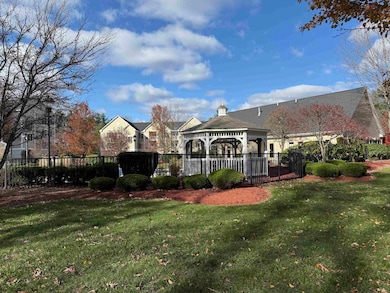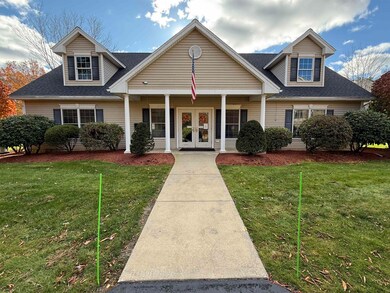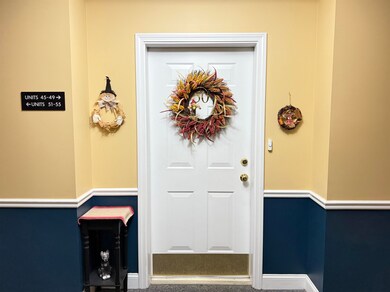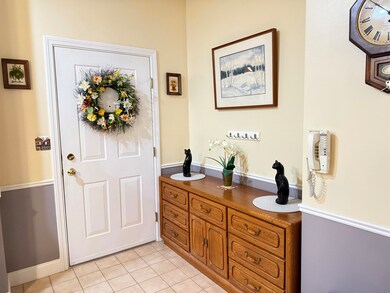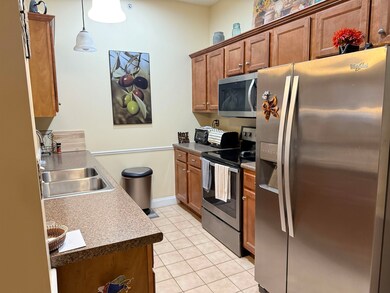Kensington Place 59 Cluff Rd Unit 50 Salem, NH 03079
Millville NeighborhoodEstimated payment $2,103/month
Highlights
- Unit is on the top floor
- Ceramic Tile Flooring
- Central Air
- Balcony
- Landscaped
- Ceiling Fan
About This Home
Welcome to Kensington, Salem’s desirable 55+ community offering comfort, convenience, and carefree living. This top-floor 1 bedroom, 1 bath condo features vaulted ceilings in the living/dining area creating an open and airy feel throughout. The living space includes recessed lighting and a cozy gas fireplace. The bedroom also features a vaulted ceiling with a ceiling fan for added comfort. The fully applianced kitchen provides everything you need, and the home is equipped with a Rinnai tankless hot water heater for efficiency. There's a storage unit and one parking spot in the heated garage with plenty extra parking. Enjoy easy access with the building’s elevator and take advantage of community amenities including a clubhouse and an inground pool. Conveniently located close to shopping and Tuscan Village, this home offers a low-maintenance lifestyle. Move-in ready.
Listing Agent
BHHS Verani Salem Brokerage Phone: 603-264-5968 License #069645 Listed on: 11/14/2025

Property Details
Home Type
- Condominium
Est. Annual Taxes
- $2,025
Year Built
- Built in 2005
Parking
- 1 Car Garage
Home Design
- Concrete Foundation
- Vinyl Siding
Interior Spaces
- 905 Sq Ft Home
- Property has 1 Level
- Ceiling Fan
- Microwave
Flooring
- Carpet
- Laminate
- Ceramic Tile
Bedrooms and Bathrooms
- 1 Bedroom
- 1 Full Bathroom
Laundry
- Dryer
- Washer
Additional Features
- Landscaped
- Unit is on the top floor
- Central Air
Listing and Financial Details
- Legal Lot and Block 50 / 719
- Assessor Parcel Number 118
Community Details
Overview
- Kensington Condominiums
Recreation
- Snow Removal
Map
About Kensington Place
Home Values in the Area
Average Home Value in this Area
Tax History
| Year | Tax Paid | Tax Assessment Tax Assessment Total Assessment is a certain percentage of the fair market value that is determined by local assessors to be the total taxable value of land and additions on the property. | Land | Improvement |
|---|---|---|---|---|
| 2024 | $4,682 | $266,000 | $0 | $266,000 |
| 2023 | $4,511 | $266,000 | $0 | $266,000 |
| 2022 | $4,269 | $266,000 | $0 | $266,000 |
| 2021 | $4,251 | $266,000 | $0 | $266,000 |
| 2020 | $4,003 | $181,800 | $0 | $181,800 |
| 2019 | $3,996 | $181,800 | $0 | $181,800 |
| 2018 | $3,929 | $181,800 | $0 | $181,800 |
| 2017 | $3,789 | $181,800 | $0 | $181,800 |
| 2016 | $3,714 | $181,800 | $0 | $181,800 |
| 2015 | $3,585 | $167,600 | $0 | $167,600 |
| 2014 | $3,484 | $167,600 | $0 | $167,600 |
| 2013 | $3,429 | $167,600 | $0 | $167,600 |
Property History
| Date | Event | Price | List to Sale | Price per Sq Ft | Prior Sale |
|---|---|---|---|---|---|
| 11/14/2025 11/14/25 | For Sale | $367,000 | +79.0% | $406 / Sq Ft | |
| 12/29/2017 12/29/17 | Sold | $205,000 | 0.0% | $227 / Sq Ft | View Prior Sale |
| 11/03/2017 11/03/17 | For Sale | $204,900 | -- | $227 / Sq Ft |
Purchase History
| Date | Type | Sale Price | Title Company |
|---|---|---|---|
| Warranty Deed | $205,000 | -- | |
| Warranty Deed | $204,900 | -- |
Mortgage History
| Date | Status | Loan Amount | Loan Type |
|---|---|---|---|
| Previous Owner | $52,000 | Purchase Money Mortgage |
Source: PrimeMLS
MLS Number: 5069695
APN: SLEM-000118-000719-000050
- 59 Cluff Rd Unit 16
- 59 Cluff Rd Unit 41
- 11 Tiffany Rd Unit 1
- 7 Tiffany Rd Unit 3
- 12 Braemoor Woods Rd Unit 206
- 35 Linwood Ave
- 4 Brook Rd Unit 409
- 4 Mulberry Rd
- 30 Hagop Rd
- 40 Hagop Rd
- 7 Lancelot Ct Unit 4
- 15 Linwood Ave
- 105 Lawrence Rd
- 17 Meredith Rd
- 3 Garrison Rd
- 25 Dogwood Rd
- 8 Senter St
- 21 Garrison Rd
- 11 Maclarnon Rd
- 3 Friendship Dr
- 16 Tiffany Rd Unit 7
- 10 Braemoor Woods Rd Unit 404
- 10 Tiffany Rd Unit 6
- 103 Cluff Crossing Rd
- 113 Cluff Crossing Rd Unit 11
- 18 Artisan Dr Unit 205
- 18 Artisan Dr Unit 219
- 22 Via Toscana
- 15 Artisan Dr
- 4 Tuscan Blvd
- 205 N Main St
- 14 Eagle Dr Unit 14
- 31 Bridge St
- 1-3 Morningside Ct
- 41-45 Main St
- 16 Oak Ridge Ave
- 152 Porcupine Cir
- 4f Therese Rd Unit 4F Therese Rd Salem NH
- 10 Washington St
- 11 Washington St
