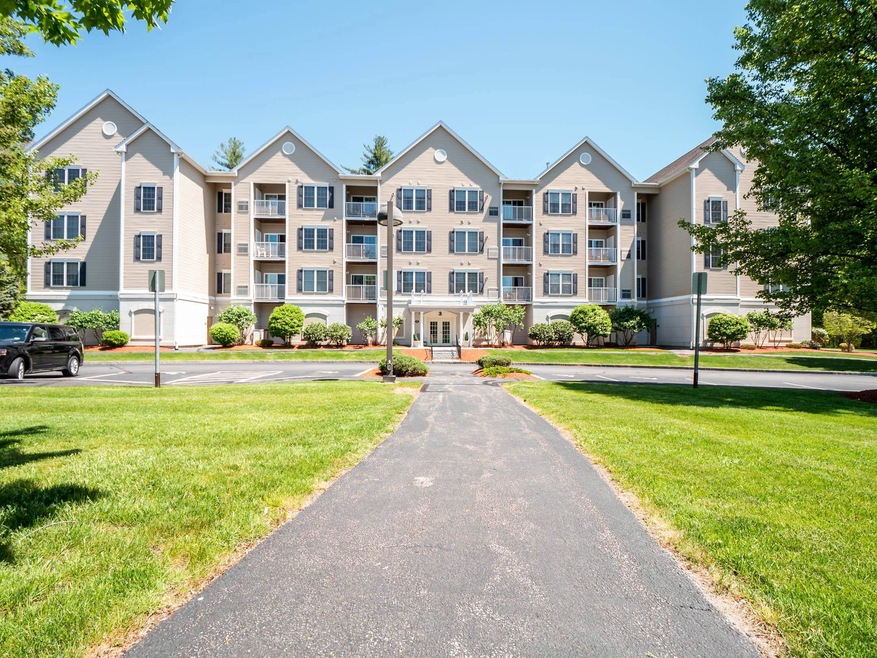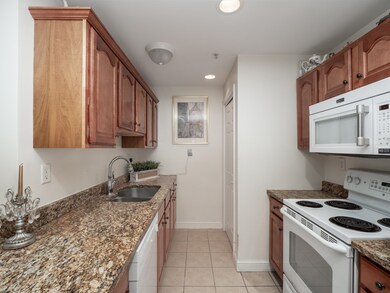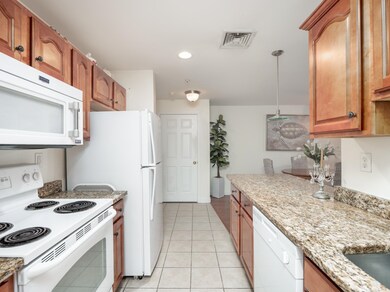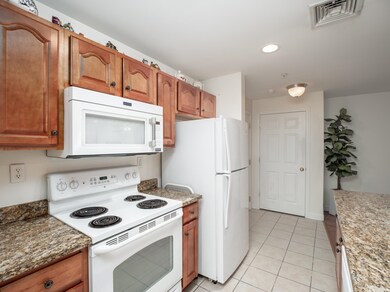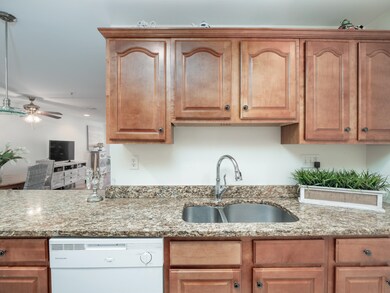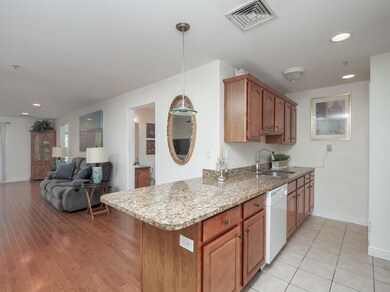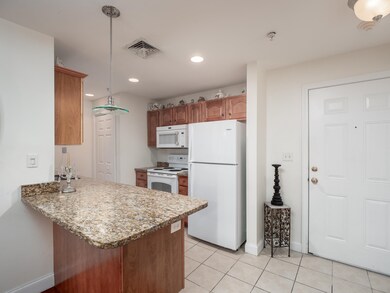
Kensington Place 59 Cluff Rd Unit 56 Salem, NH 03079
Millville NeighborhoodEstimated Value: $326,000 - $373,000
Highlights
- Fitness Center
- Community Pool
- Forced Air Heating System
- Clubhouse
- Elevator
- 1 Car Garage
About This Home
As of June 2022Enjoy this Garden Style, one bedroom condo in the highly desirable Kensington Place, a 55+ Active Adult Community! Bright and light with an open concept living/dining area with recessed lighting & ceiling fans leading out to the balcony. The kitchen includes granite, refrigerator, stove, microwave, dishwasher and a stackable washer/dryer in the unit. RARE BONUS... this unit has a deeded 1 car garage space along with plenty of off street parking and a storage space. The complex offers elevators, parking garage under, club house, exercise room, full kitchen, fireplace, event area, POOL, patio to grill for those summer days/evenings. Very convenient to Tuscan Village, Rockingham Mall and plenty of shops & restaurants. Close to major highways, mountains and ocean! Get it before it’s gone! OPEN HOUSE SAT 5/21 & SUN 5/22 from 1-3PM. All offers due on Monday 5/23 by 7PM to be reviewed by Weds 5/25.
Last Agent to Sell the Property
Matthew Peabody
Coldwell Banker Realty Bedford NH License #078365 Listed on: 05/19/2022

Last Buyer's Agent
Beverley Bourassa
RE/MAX Innovative Properties License #052804

Property Details
Home Type
- Condominium
Est. Annual Taxes
- $3,866
Year Built
- Built in 2005
Lot Details
- 3,920
HOA Fees
- $230 Monthly HOA Fees
Parking
- 1 Car Garage
- Shared Driveway
Home Design
- Garden Home
- Concrete Foundation
- Wood Frame Construction
- Shingle Roof
- Vinyl Siding
Interior Spaces
- 773 Sq Ft Home
- 1-Story Property
Kitchen
- Stove
- Microwave
- Dishwasher
Bedrooms and Bathrooms
- 1 Bedroom
- 1 Full Bathroom
Laundry
- Dryer
- Washer
Utilities
- Forced Air Heating System
- Heating System Uses Natural Gas
- Natural Gas Water Heater
- High Speed Internet
Listing and Financial Details
- Legal Lot and Block 33 / 719
Community Details
Overview
- Kensington Place Condos
- Kensington Place Subdivision
Amenities
- Clubhouse
- Elevator
Recreation
- Snow Removal
Ownership History
Purchase Details
Home Financials for this Owner
Home Financials are based on the most recent Mortgage that was taken out on this home.Similar Homes in the area
Home Values in the Area
Average Home Value in this Area
Purchase History
| Date | Buyer | Sale Price | Title Company |
|---|---|---|---|
| Canada Elizabeth | $340,000 | None Available |
Property History
| Date | Event | Price | Change | Sq Ft Price |
|---|---|---|---|---|
| 06/21/2022 06/21/22 | Sold | $340,000 | +13.4% | $440 / Sq Ft |
| 05/24/2022 05/24/22 | Pending | -- | -- | -- |
| 05/19/2022 05/19/22 | For Sale | $299,900 | -- | $388 / Sq Ft |
Tax History Compared to Growth
Tax History
| Year | Tax Paid | Tax Assessment Tax Assessment Total Assessment is a certain percentage of the fair market value that is determined by local assessors to be the total taxable value of land and additions on the property. | Land | Improvement |
|---|---|---|---|---|
| 2024 | $4,300 | $244,300 | $0 | $244,300 |
| 2023 | $4,143 | $244,300 | $0 | $244,300 |
| 2022 | $3,882 | $241,900 | $0 | $241,900 |
| 2021 | $3,866 | $241,900 | $0 | $241,900 |
| 2020 | $3,638 | $165,200 | $0 | $165,200 |
| 2019 | $3,631 | $165,200 | $0 | $165,200 |
| 2018 | $3,570 | $165,200 | $0 | $165,200 |
| 2017 | $3,443 | $165,200 | $0 | $165,200 |
| 2016 | $3,375 | $165,200 | $0 | $165,200 |
| 2015 | $3,245 | $151,700 | $0 | $151,700 |
| 2014 | $3,154 | $151,700 | $0 | $151,700 |
| 2013 | $3,104 | $151,700 | $0 | $151,700 |
Agents Affiliated with this Home
-

Seller's Agent in 2022
Matthew Peabody
Coldwell Banker Realty Bedford NH
(978) 761-1374
-
B
Buyer's Agent in 2022
Beverley Bourassa
RE/MAX
(978) 758-8385
1 in this area
33 Total Sales
About Kensington Place
Map
Source: PrimeMLS
MLS Number: 4911038
APN: SLEM-000118-000719-000056
- 59 Cluff Rd Unit 41
- 59 Cluff Rd Unit 15
- 59 Cluff Rd Unit 86
- 11 Tiffany Rd Unit 3
- 8 Cypress St
- 10 Braemoor Woods Rd Unit 201
- 99 Cluff Crossing Rd Unit 408
- 4 Brook Rd Unit 8
- 5 Lancelot Ct Unit 2
- 14 Barron Ave
- 19 Seed St
- 9 Tyler St
- 16 Ann Ave
- 18 Artisan Dr Unit 419
- 18 Artisan Dr Unit 208
- 18 Artisan Dr Unit 417
- 18 Artisan Dr Unit 412
- 9 Maclarnon Rd
- 19 Princess Dr
- 41 Maclarnon Rd
- 59 Cluff Rd Unit 9
- 59 Cluff Rd Unit 87
- 59 Cluff Rd Unit 85
- 59 Cluff Rd Unit 84
- 59 Cluff Rd Unit 83
- 59 Cluff Rd Unit 82
- 59 Cluff Rd Unit 81
- 59 Cluff Rd Unit 80
- 59 Cluff Rd Unit 8
- 59 Cluff Rd Unit 79
- 59 Cluff Rd Unit 78
- 59 Cluff Rd Unit 77
- 59 Cluff Rd Unit 76
- 59 Cluff Rd Unit 74
- 59 Cluff Rd Unit 73
- 59 Cluff Rd Unit 72
- 59 Cluff Rd Unit 71
- 59 Cluff Rd Unit 70
- 59 Cluff Rd Unit 69
- 59 Cluff Rd Unit 68
