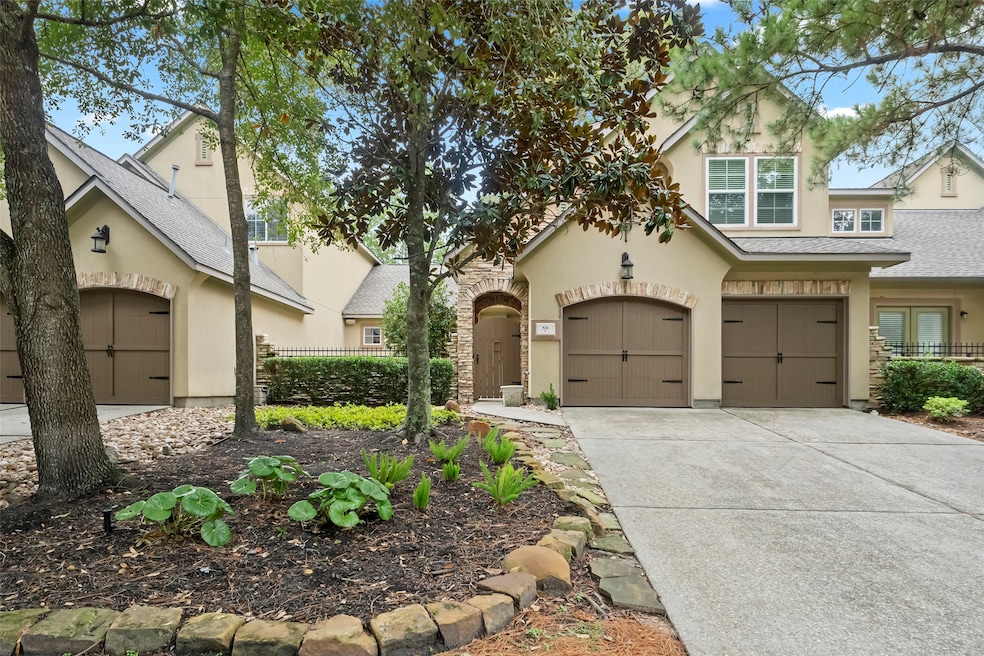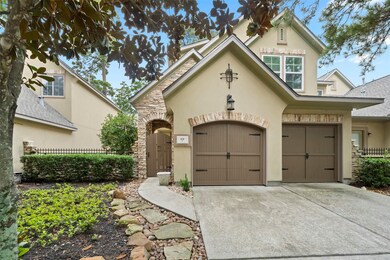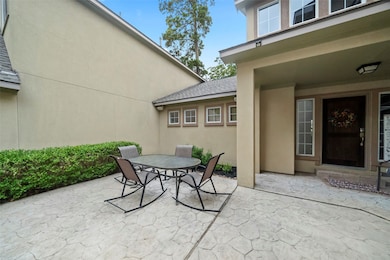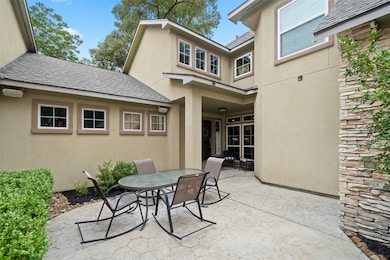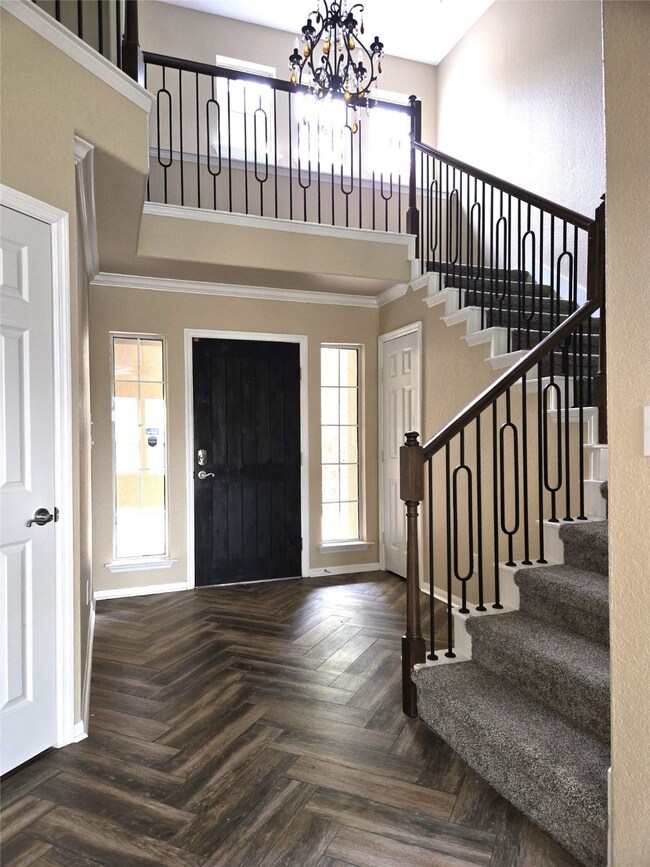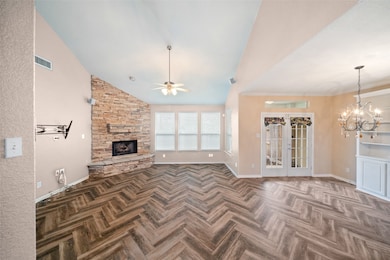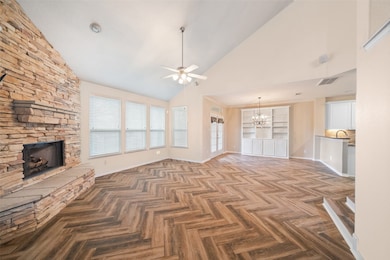
59 Cobble Gate Place Spring, TX 77381
Grogan's Forest NeighborhoodHighlights
- Traditional Architecture
- High Ceiling
- Game Room
- Lamar Elementary School Rated A-
- Granite Countertops
- Breakfast Room
About This Home
As of July 2025Lovely 4 BDRM/2.5 bath townhome conveniently located in the front of The Woodlands with quick access to I-45, major medical facilities, The Woodlands Mall, Market Street, Hughes Landing, fabulous restaurants and so much more. High ceilings, enclosed courtyard, 2-car garage and a private low maintenance backyard on a greenbelt. Island kitchen with granite counters and stainless steel appliances. Primary bedroom down with 3 bedrooms, full bath and gameroom up. Numerous upgrades and improvements in the last few years including a new roof in 2022, appliances in the kitchen, water heater, HVAC, and energy efficient windows. Having the HOA provide front yard maintenance makes this property perfect for lock and go!!
*HOA fee provides insurance for exterior building, exterior maintenance, front yard maintenance and sprinkler system which includes water.
Last Agent to Sell the Property
Connect Realty.com License #0533960 Listed on: 03/04/2025

Last Buyer's Agent
Better Homes and Gardens Real Estate Gary Greene - The Woodlands License #0557426

Townhouse Details
Home Type
- Townhome
Est. Annual Taxes
- $6,239
Year Built
- Built in 2003
Lot Details
- 4,715 Sq Ft Lot
- Fenced Yard
- Sprinkler System
- Front Yard
HOA Fees
- $440 Monthly HOA Fees
Parking
- 2 Car Attached Garage
- Garage Door Opener
Home Design
- Traditional Architecture
- Slab Foundation
- Composition Roof
- Stone Siding
- Stucco
Interior Spaces
- 2,427 Sq Ft Home
- 2-Story Property
- High Ceiling
- Ceiling Fan
- Gas Log Fireplace
- Window Treatments
- Entrance Foyer
- Family Room Off Kitchen
- Living Room
- Breakfast Room
- Combination Kitchen and Dining Room
- Game Room
- Utility Room
- Security System Owned
Kitchen
- Breakfast Bar
- <<doubleOvenToken>>
- Electric Oven
- Electric Cooktop
- <<microwave>>
- Dishwasher
- Kitchen Island
- Granite Countertops
- Disposal
Flooring
- Carpet
- Tile
Bedrooms and Bathrooms
- 4 Bedrooms
- Double Vanity
Laundry
- Laundry in Utility Room
- Dryer
- Washer
Schools
- Lamar Elementary School
- Knox Junior High School
- The Woodlands College Park High School
Utilities
- Central Heating and Cooling System
- Heating System Uses Gas
Community Details
Overview
- Association fees include insurance, ground maintenance, maintenance structure, trash
- Turret Hill Townhome Assn Association
- Built by Ryland Homes
- Wdlnds Grogans Forest 02 Subdivision
Security
- Fire and Smoke Detector
Ownership History
Purchase Details
Home Financials for this Owner
Home Financials are based on the most recent Mortgage that was taken out on this home.Purchase Details
Purchase Details
Purchase Details
Purchase Details
Similar Homes in Spring, TX
Home Values in the Area
Average Home Value in this Area
Purchase History
| Date | Type | Sale Price | Title Company |
|---|---|---|---|
| Deed | -- | Old Republic Title | |
| Warranty Deed | -- | Stewart Title Of Montgomery | |
| Deed | -- | -- | |
| Warranty Deed | -- | Old Republic Title | |
| Deed | -- | -- |
Mortgage History
| Date | Status | Loan Amount | Loan Type |
|---|---|---|---|
| Open | $396,000 | New Conventional |
Property History
| Date | Event | Price | Change | Sq Ft Price |
|---|---|---|---|---|
| 07/21/2025 07/21/25 | Price Changed | $3,100 | 0.0% | $1 / Sq Ft |
| 07/01/2025 07/01/25 | Sold | -- | -- | -- |
| 07/01/2025 07/01/25 | For Rent | $3,300 | 0.0% | -- |
| 05/16/2025 05/16/25 | Pending | -- | -- | -- |
| 04/30/2025 04/30/25 | Price Changed | $475,000 | -2.1% | $196 / Sq Ft |
| 03/21/2025 03/21/25 | Price Changed | $485,000 | -3.0% | $200 / Sq Ft |
| 03/04/2025 03/04/25 | For Sale | $500,000 | -- | $206 / Sq Ft |
Tax History Compared to Growth
Tax History
| Year | Tax Paid | Tax Assessment Tax Assessment Total Assessment is a certain percentage of the fair market value that is determined by local assessors to be the total taxable value of land and additions on the property. | Land | Improvement |
|---|---|---|---|---|
| 2024 | $4,503 | $378,000 | $60,000 | $318,000 |
| 2023 | $4,287 | $345,370 | $60,000 | $318,000 |
| 2022 | $6,238 | $313,970 | $60,000 | $321,660 |
| 2021 | $6,085 | $285,430 | $50,000 | $235,430 |
| 2020 | $7,319 | $327,730 | $50,000 | $277,730 |
| 2019 | $7,988 | $346,300 | $50,000 | $296,300 |
| 2018 | $6,985 | $337,130 | $50,000 | $287,130 |
| 2017 | $7,875 | $337,130 | $50,000 | $287,130 |
| 2016 | $7,519 | $321,860 | $50,000 | $271,860 |
| 2015 | $6,519 | $309,790 | $50,000 | $274,700 |
| 2014 | $6,519 | $281,630 | $50,000 | $274,700 |
Agents Affiliated with this Home
-
Anne Werner

Seller's Agent in 2025
Anne Werner
Better Homes and Gardens Real Estate Gary Greene - The Woodlands
(281) 729-6987
1 in this area
94 Total Sales
-
Marcia Hamby
M
Seller's Agent in 2025
Marcia Hamby
Connect Realty.com
(281) 292-3499
2 in this area
11 Total Sales
Map
Source: Houston Association of REALTORS®
MLS Number: 96652160
APN: 9599-02-01800
- 61 S Parkgate Cir
- 7 Cairn Oaks Place
- 801 Thornwood Dr
- 10 Broadwater Ct
- 70 Prosewood Dr
- 711 Rosewood Dr
- 619 Shenandoah Dr
- 623 Thornwood Dr
- 602 Rosewood Dr
- 0 Monteverdi Dr Unit 52282211
- 62 N Emory Bend Place
- 515 Rosewood Dr
- 510 Shenandoah Dr
- 8881 Van Allen Dr
- 8835 Van Allen Dr
- 299 Sonoma Ct
- 28811 Enchanted Dr
- 306 Hickory Ridge Dr
- 28902 Twisted Oak Dr
- 1120 Wellman Rd
