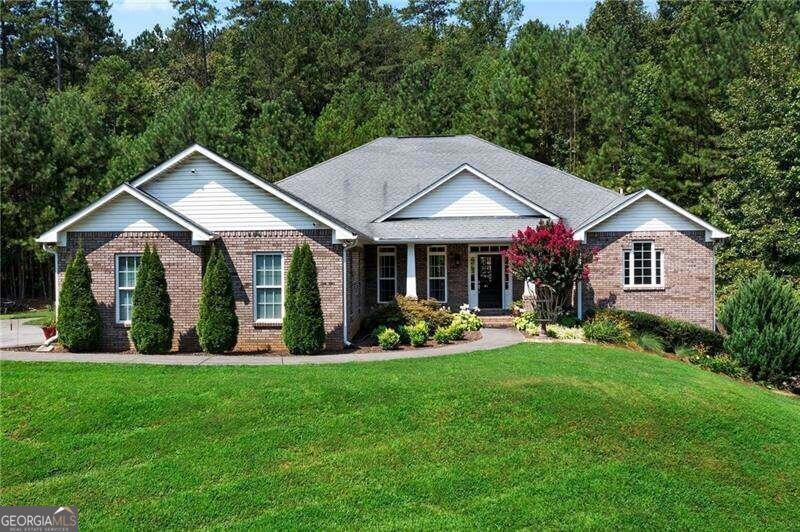Welcome home to this wonderful property at 59 Cox Road, only minutes away from Lake Allatoona, downtown Cartersville, and with easy access to I-75. ItCOs a perfect blend of seclusion and convenience, offering both local charm and modern amenities. The property at 59 Cox Road truly borders Corps of Engineers property, and offers a serene and picturesque setting with 5.6 acres of fully-fenced & cross-fenced land. The presence of a year-round flowing creek adds to the tranquility of the surroundings, and having a garden area is a great opportunity for gardening enthusiasts. The barn with fencing is a valuable feature for those who have pets and animals, providing a safe and comfortable space for them. ItCOs the perfect blend of natural beauty and functional amenities for anyone looking for a peaceful country lifestyle. It's clear that this lovely home has undergone a remarkable transformation! The fact that the 3-bedroom, 3.5-bath home has been fully remodeled from top to bottom is undoubtedly appealing. The open floorplan provides a spacious and inviting atmosphere, making the living space more functional and enjoyable. The inclusion of a brand-new kitchen is particularly exciting, especially with the modern touch of fashionable leather-textured granite countertops. Upgraded appliances, lighting, fixtures and luxurious baths further contribute to the overall appeal and functionality of the space. This property is truly move-in ready and offers a contemporary living experience with all the conveniences one could desire. There is ample space for a large family or even extended family members. With approximately 3,000 square feet of finished space on the main level, there's plenty of room to spread out and enjoy comfortable living. The additional 1,000 square feet of finished space in the full basement adds even more flexibility and options for how to use the property. This property is truly impressive in terms of sustainability and self-sufficiency! The inclusion of a 12 KW solar array and 4 Tesla PowerWalls with a combined 54 KWH of storage capacity is remarkable. This setup not only offers potential energy savings, but also the ability to live off the grid, minimizing reliance on traditional energy sources. The concept of being self-sufficient aligns well with modern trends towards sustainable living. The fact that the property comes with a list of additional features that further enhance its desirability and the overall quality and convenience of living in the home. This property truly offers a unique and advanced living experience that combines comfort, technology, and environmental consciousness. If you're intrigued by all the remarkable features, upgrades, and amenities it has to offer, it's definitely a good idea to schedule a viewing as soon as possible. With its extensive list of appealing qualities, it's clear that this property is likely to generate a lot of interest. Don't Miss Out On This Opportunity to Make 59 Cox Road Your New Home!

