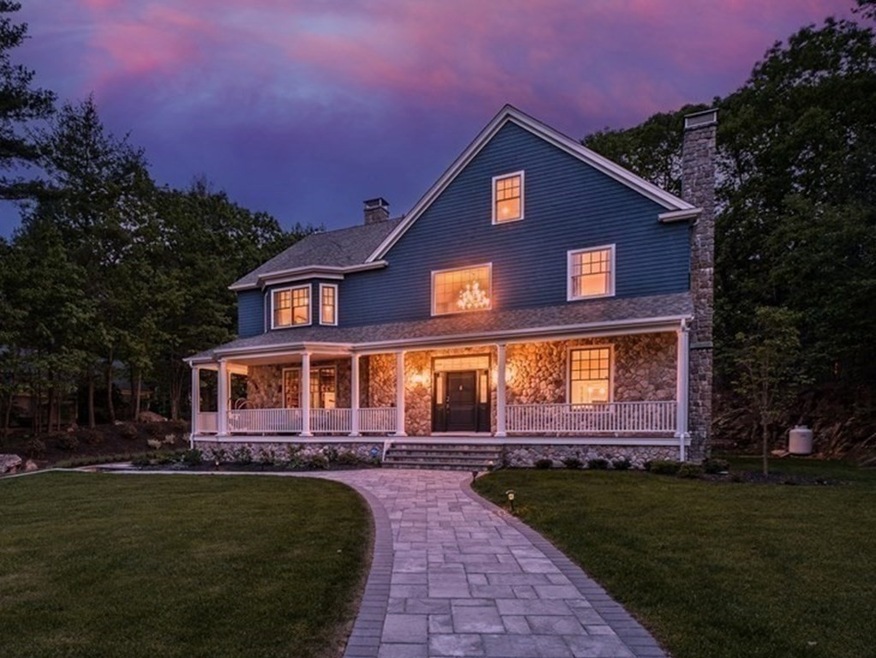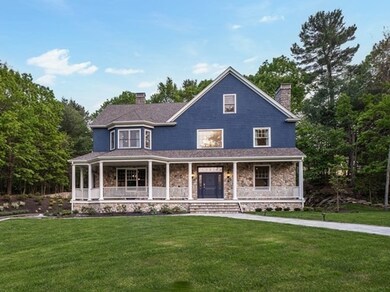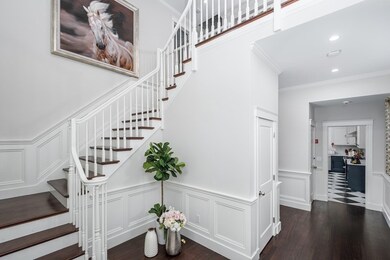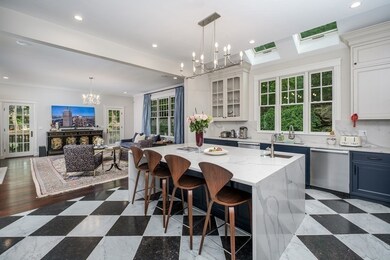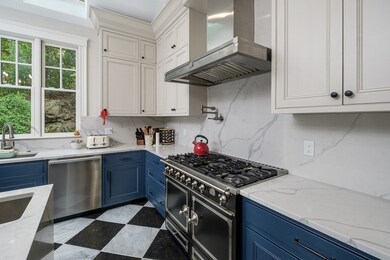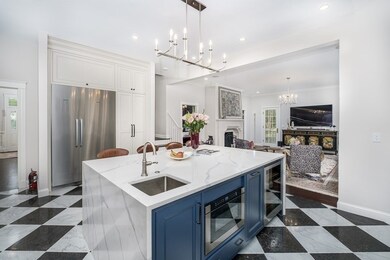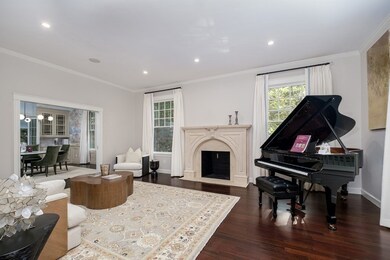
59 Crestview Rd Milton, MA 02186
Brush Hill NeighborhoodHighlights
- Marina
- Golf Course Community
- Home Theater
- Milton High School Rated A
- Medical Services
- 0.96 Acre Lot
About This Home
As of September 2023Introducing this stunning sunlit colonial gem set on a large, professionally landscaped private lot in one of Milton's most coveted neighborhoods, just 10 miles from downtown Boston! This home makes a stunning first impression with a gorgeous wrap-around covered porch. Built to entertain, a stunning formal living room boasts a new custom marble fireplace, while the backyard features an idyllic outdoor patio with fireplace. An unmatched Chef’s Kitchen with skylights features a CornuFé® range, Miele® appliances, and a huge waterfall island. A stunning library/office features gorgeous custom bookcases and coffered ceiling, and a double-sided fireplace is shared with the large family room. 5 huge bedrooms are upstairs, including the master suite with large, fully custom windowed walk-in closet. Additional highlights include an 4-car garage, 2 guest rooms, and updated smart thermostats and security to provide comfort and peace of mind.
Home Details
Home Type
- Single Family
Est. Annual Taxes
- $21,720
Year Built
- Built in 1999 | Remodeled
Lot Details
- 0.96 Acre Lot
- Property fronts a private road
- Near Conservation Area
- Cul-De-Sac
- Level Lot
- Sprinkler System
- Garden
- Property is zoned RA
Parking
- 4 Car Attached Garage
- Tuck Under Parking
- Heated Garage
- Garage Door Opener
- Driveway
- Open Parking
- Off-Street Parking
Home Design
- Colonial Architecture
- Frame Construction
- Shingle Roof
- Concrete Perimeter Foundation
- Stone
Interior Spaces
- 4,705 Sq Ft Home
- Open Floorplan
- Wet Bar
- Skylights
- Recessed Lighting
- Decorative Lighting
- Insulated Windows
- Bay Window
- Picture Window
- Family Room with Fireplace
- 4 Fireplaces
- Living Room with Fireplace
- Dining Area
- Home Theater
- Library
- Sun or Florida Room
- Home Security System
Kitchen
- Oven
- Stove
- Range
- Microwave
- Dishwasher
- Stainless Steel Appliances
- Kitchen Island
- Disposal
- Pot Filler
Flooring
- Wood
- Ceramic Tile
Bedrooms and Bathrooms
- 6 Bedrooms
- Primary bedroom located on second floor
- Custom Closet System
- Walk-In Closet
- Bathtub with Shower
- Separate Shower
Laundry
- Laundry on upper level
- Dryer
- Washer
Finished Basement
- Walk-Out Basement
- Basement Fills Entire Space Under The House
- Interior and Exterior Basement Entry
- Garage Access
- Block Basement Construction
Outdoor Features
- Covered Deck
- Enclosed patio or porch
Location
- Property is near public transit
- Property is near schools
Schools
- Pierce Middle School
- Milton High School
Utilities
- Central Heating and Cooling System
- 3 Cooling Zones
- 5 Heating Zones
- Heating System Uses Oil
- 110 Volts
- Natural Gas Connected
- High Speed Internet
- Cable TV Available
Listing and Financial Details
- Assessor Parcel Number M:L B:06A L:64,133782
Community Details
Recreation
- Marina
- Golf Course Community
- Park
- Jogging Path
- Bike Trail
Additional Features
- No Home Owners Association
- Medical Services
Ownership History
Purchase Details
Purchase Details
Home Financials for this Owner
Home Financials are based on the most recent Mortgage that was taken out on this home.Similar Homes in Milton, MA
Home Values in the Area
Average Home Value in this Area
Purchase History
| Date | Type | Sale Price | Title Company |
|---|---|---|---|
| Land Court Massachusetts | -- | -- | |
| Land Court Massachusetts | $290,000 | -- |
Mortgage History
| Date | Status | Loan Amount | Loan Type |
|---|---|---|---|
| Open | $1,710,000 | Purchase Money Mortgage | |
| Previous Owner | $408,915 | No Value Available | |
| Previous Owner | $430,000 | No Value Available | |
| Previous Owner | $432,000 | Purchase Money Mortgage |
Property History
| Date | Event | Price | Change | Sq Ft Price |
|---|---|---|---|---|
| 09/29/2023 09/29/23 | Sold | $2,235,888 | -13.7% | $475 / Sq Ft |
| 08/31/2023 08/31/23 | Pending | -- | -- | -- |
| 06/07/2023 06/07/23 | Price Changed | $2,590,000 | -10.4% | $550 / Sq Ft |
| 05/17/2023 05/17/23 | For Sale | $2,890,000 | +86.5% | $614 / Sq Ft |
| 06/01/2021 06/01/21 | Sold | $1,550,000 | +3.3% | $329 / Sq Ft |
| 03/25/2021 03/25/21 | Pending | -- | -- | -- |
| 03/24/2021 03/24/21 | For Sale | $1,500,000 | 0.0% | $319 / Sq Ft |
| 03/11/2021 03/11/21 | Pending | -- | -- | -- |
| 02/28/2021 02/28/21 | For Sale | $1,500,000 | -- | $319 / Sq Ft |
Tax History Compared to Growth
Tax History
| Year | Tax Paid | Tax Assessment Tax Assessment Total Assessment is a certain percentage of the fair market value that is determined by local assessors to be the total taxable value of land and additions on the property. | Land | Improvement |
|---|---|---|---|---|
| 2025 | $23,797 | $2,145,800 | $639,100 | $1,506,700 |
| 2024 | $23,118 | $2,117,000 | $608,800 | $1,508,200 |
| 2023 | $21,720 | $1,905,300 | $579,800 | $1,325,500 |
| 2022 | $18,120 | $1,453,100 | $579,800 | $873,300 |
| 2021 | $19,648 | $1,496,400 | $560,700 | $935,700 |
| 2020 | $19,386 | $1,477,600 | $555,300 | $922,300 |
| 2019 | $18,907 | $1,434,500 | $539,100 | $895,400 |
| 2018 | $18,179 | $1,316,400 | $426,800 | $889,600 |
| 2017 | $17,014 | $1,254,700 | $406,500 | $848,200 |
| 2016 | $16,754 | $1,241,000 | $406,500 | $834,500 |
| 2015 | $15,505 | $1,112,300 | $312,300 | $800,000 |
Agents Affiliated with this Home
-
Rose Hall

Seller's Agent in 2023
Rose Hall
Blue Ocean Realty, LLC
(857) 207-7579
1 in this area
347 Total Sales
-
Kevin Keating

Buyer's Agent in 2023
Kevin Keating
Keating Brokerage
(617) 698-7700
6 in this area
107 Total Sales
-
Joshua Stiles

Seller's Agent in 2021
Joshua Stiles
Compass
(617) 581-5907
1 in this area
87 Total Sales
-
Ying Lin
Y
Buyer's Agent in 2021
Ying Lin
Blue Ocean Realty, LLC
(978) 399-9763
1 in this area
29 Total Sales
Map
Source: MLS Property Information Network (MLS PIN)
MLS Number: 73112927
APN: MILT-000000-L000006A-000064
- 36 Park St
- 3 Stone Bridge Ln
- 750 Blue Hill Ave
- 81 Countryside Ln
- 25 Kevin Rd
- 1395 Canton Ave
- 1386 Canton Ave
- 1421 Canton Ave
- 60 Whittier Rd
- 350 Blue Hill Ave
- 485 Blue Hills Pkwy Unit 48
- 485 Blue Hills Pkwy Unit 50
- 485 Blue Hills Pkwy Unit 33
- 485 Blue Hills Pkwy Unit 46
- 485 Blue Hills Pkwy Unit 11
- 485 Blue Hills Pkwy Unit 36
- 485 Blue Hills Pkwy Unit 7
- 485 Blue Hills Pkwy Unit 34
- 485 Blue Hills Pkwy Unit 23
- 485 Blue Hills Pkwy Unit 44
