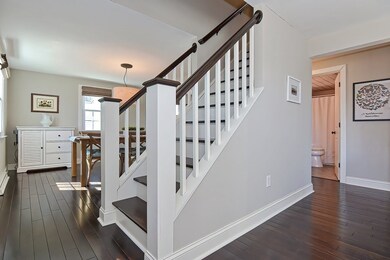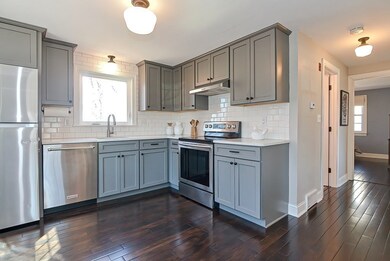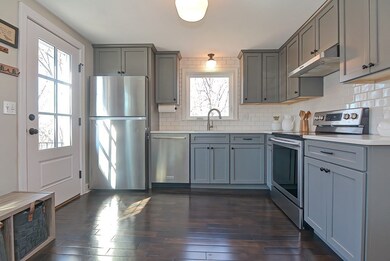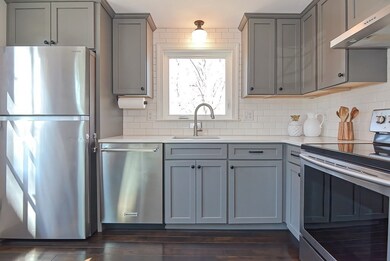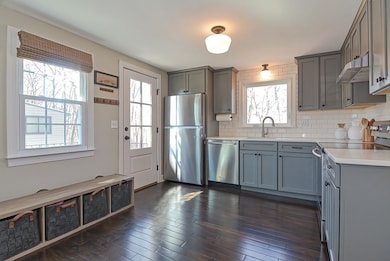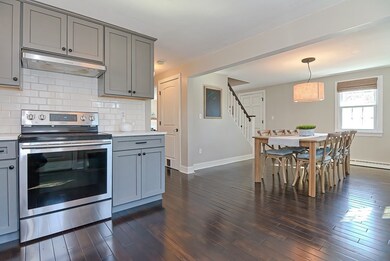
59 Cypress Rd Wrentham, MA 02093
Highlights
- Lake View
- Wood Flooring
- Forced Air Heating System
- Delaney Elementary School Rated A
About This Home
As of May 2021This beautifully updated and impeccable 3 bedroom home with seasonal views of picturesque Mirror Lake is delightful. You will love this total renovation which features a stylish kitchen, open floor plan and gorgeous hardwood floors. The desirable and flexible floor plan offers a first floor bedroom, spacious family room with fireplace and a large kitchen with dining room. The bedrooms upstairs are spacious and offer plenty of storage. This sunny home overlooks pretty Mirror Lake and offers vacation at home water views. The lower level is partially finished and is a sunny walk out space with room for a play space or home gym. This delightful, turn key home in a walkable location is ideal for buyers looking for updates and don't want any projects. This is about lifestyle. This is home. Available for Showings starting 3/20 & 3/21 from 11-1 by appointment. OFFERS DUE BY 3/22 @ 2PM
Last Agent to Sell the Property
Gibson Sotheby's International Realty Listed on: 03/17/2021

Home Details
Home Type
- Single Family
Est. Annual Taxes
- $5,440
Year Built
- Built in 1960
Kitchen
- Range
- Microwave
Schools
- King Philip High School
Utilities
- Forced Air Heating System
- Heating System Uses Oil
- Electric Water Heater
- Private Sewer
Additional Features
- Lake Views
- Wood Flooring
- Property is zoned R-43
- Basement
Listing and Financial Details
- Assessor Parcel Number M:M-13 B:04 L:08
Ownership History
Purchase Details
Home Financials for this Owner
Home Financials are based on the most recent Mortgage that was taken out on this home.Purchase Details
Home Financials for this Owner
Home Financials are based on the most recent Mortgage that was taken out on this home.Similar Homes in the area
Home Values in the Area
Average Home Value in this Area
Purchase History
| Date | Type | Sale Price | Title Company |
|---|---|---|---|
| Not Resolvable | $505,000 | None Available | |
| Not Resolvable | $250,000 | -- |
Mortgage History
| Date | Status | Loan Amount | Loan Type |
|---|---|---|---|
| Open | $465,500 | Purchase Money Mortgage | |
| Previous Owner | $27,000 | Stand Alone Refi Refinance Of Original Loan | |
| Previous Owner | $223,000 | Stand Alone Refi Refinance Of Original Loan | |
| Previous Owner | $237,500 | New Conventional |
Property History
| Date | Event | Price | Change | Sq Ft Price |
|---|---|---|---|---|
| 05/10/2021 05/10/21 | Sold | $505,000 | +7.5% | $438 / Sq Ft |
| 03/23/2021 03/23/21 | Pending | -- | -- | -- |
| 03/17/2021 03/17/21 | For Sale | $469,900 | +88.0% | $408 / Sq Ft |
| 03/11/2014 03/11/14 | Sold | $250,000 | 0.0% | $186 / Sq Ft |
| 03/07/2014 03/07/14 | Pending | -- | -- | -- |
| 01/20/2014 01/20/14 | Off Market | $250,000 | -- | -- |
| 12/18/2013 12/18/13 | For Sale | $259,900 | -- | $193 / Sq Ft |
Tax History Compared to Growth
Tax History
| Year | Tax Paid | Tax Assessment Tax Assessment Total Assessment is a certain percentage of the fair market value that is determined by local assessors to be the total taxable value of land and additions on the property. | Land | Improvement |
|---|---|---|---|---|
| 2025 | $5,440 | $469,400 | $236,100 | $233,300 |
| 2024 | $5,170 | $430,800 | $236,100 | $194,700 |
| 2023 | $4,893 | $387,700 | $214,700 | $173,000 |
| 2022 | $4,713 | $344,800 | $208,800 | $136,000 |
| 2021 | $4,440 | $315,600 | $195,100 | $120,500 |
| 2020 | $4,103 | $287,900 | $148,900 | $139,000 |
| 2019 | $3,753 | $265,800 | $134,000 | $131,800 |
| 2018 | $3,571 | $250,800 | $134,100 | $116,700 |
| 2017 | $3,360 | $235,800 | $131,500 | $104,300 |
| 2016 | $3,284 | $230,000 | $127,700 | $102,300 |
| 2015 | $3,405 | $227,300 | $136,400 | $90,900 |
| 2014 | $3,348 | $218,700 | $131,200 | $87,500 |
Agents Affiliated with this Home
-
Kim Williams

Seller's Agent in 2021
Kim Williams
Gibson Sothebys International Realty
(508) 298-9725
100 Total Sales
-
The McNamara Horton Group

Buyer's Agent in 2021
The McNamara Horton Group
Boston Connect
(508) 591-0808
198 Total Sales
-
Evelyn Tomaszewski Grant

Seller's Agent in 2014
Evelyn Tomaszewski Grant
RE/MAX
(508) 889-9610
24 Total Sales
-
C
Buyer's Agent in 2014
Caitlin Unger
Arborview Realty Inc.
Map
Source: MLS Property Information Network (MLS PIN)
MLS Number: 72798818
APN: WREN-000013M-000004-000008
- 163 Walnut Rd
- 246 Forest Grove Ave
- 6 Forest Grove Ave
- 17 Ash Rd
- 132 Hemmingway Place
- 11 Weber Farm Rd Unit 11
- 13 Weber Farm Rd Unit 13
- 4 Weber Farm Rd Unit 4
- 6 Weber Farm Rd Unit 6
- 37 King St
- 8 Weber Farm Rd Unit 8
- 7 Weber Farm Rd Unit 7
- 23 Weber Farm Rd Unit 23
- 25 Weber Farm Rd Unit 25
- 46 Weber Farm Rd Unit 46
- 28 Weber Farm Rd Unit 28
- 30 Weber Farm Rd Unit 30
- 45 Weber Farm Rd Unit 45
- 2 Shady Way
- 45 Joshua Rd

