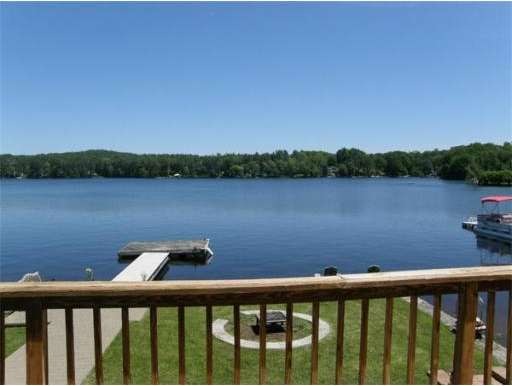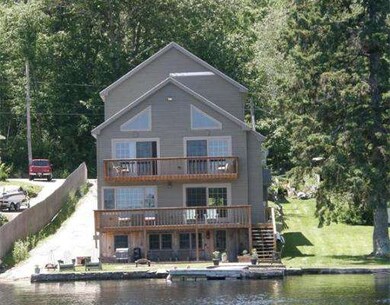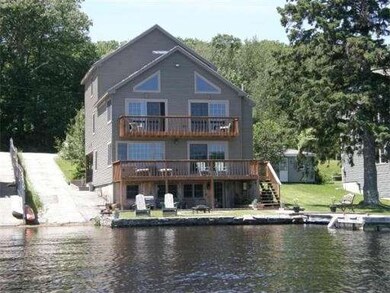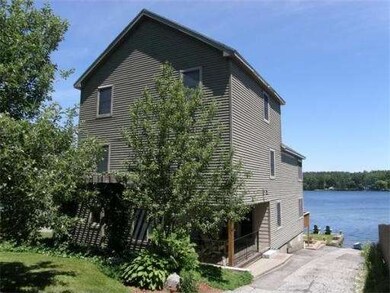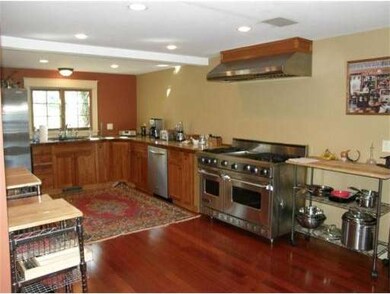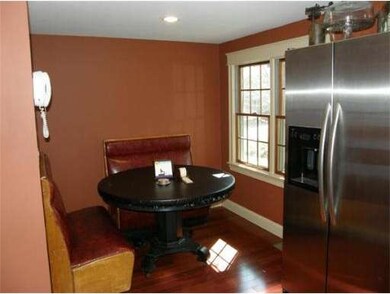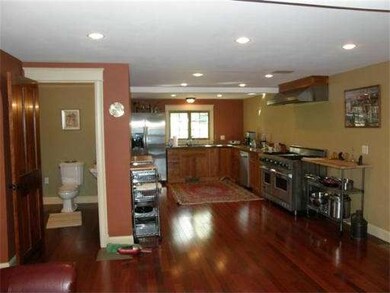
59 Davis Rd Millbury, MA 01527
About This Home
As of July 2015RAMSHORN POND - FULL RECREATIONAL WATERFRONT in Time for Summer! East Expo - Beautiful Sunrises! Custom Built 8+Rooms, 3,200'! Water Views from 3 Levels! Spectacular Cherry Hrdwd Flrs & Stairways! Anderson Doors/Windows! Open Flr Plan! SS Applianced Kit w/Viking Gas Range, Din Nook & Pantry! Din & Liv Rms w/Lake Views! 20x25 Fam Rm w/14' Cathedrals Out to Deck! Master Suite w/Jacuzzi Tub, Steam Multi Head Marble Shower, Walk-in Closet! 3 Bdrms! 3.5 Baths! Walk-out Lower Level w/2nd Kit! 3Z CAir!
Ownership History
Purchase Details
Home Financials for this Owner
Home Financials are based on the most recent Mortgage that was taken out on this home.Purchase Details
Purchase Details
Map
Home Details
Home Type
Single Family
Est. Annual Taxes
$13,590
Year Built
1940
Lot Details
0
Listing Details
- Lot Description: Paved Drive, Sloping, Scenic View(s)
- Special Features: None
- Property Sub Type: Detached
- Year Built: 1940
Interior Features
- Has Basement: Yes
- Primary Bathroom: Yes
- Number of Rooms: 8
- Amenities: Public Transportation, Shopping, Tennis Court, Walk/Jog Trails, Public School
- Electric: Circuit Breakers, 200 Amps
- Energy: Insulated Windows, Insulated Doors
- Flooring: Tile, Wall to Wall Carpet, Hardwood
- Insulation: Full
- Interior Amenities: French Doors
- Basement: Full, Partially Finished, Walk Out, Interior Access, Concrete Floor
- Bedroom 2: Third Floor, 11X12
- Bedroom 3: Third Floor, 11X12
- Bathroom #1: First Floor, 6X7
- Bathroom #2: Second Floor, 10X14
- Bathroom #3: Third Floor, 11X12
- Kitchen: First Floor, 11X19
- Laundry Room: Second Floor
- Living Room: First Floor, 13X18
- Master Bedroom: Second Floor, 14X17
- Master Bedroom Description: Bathroom - Full, Closet - Walk-in, Flooring - Wall to Wall Carpet
- Dining Room: First Floor, 12X15
- Family Room: Second Floor, 20X25
Exterior Features
- Frontage: 50
- Waterfront Property: Yes
- Construction: Frame
- Exterior: Vinyl
- Exterior Features: Deck - Wood, Patio, Covered Patio/Deck, Storage Shed, Screens, Fruit Trees, Stone Wall
- Foundation: Concrete Block
Garage/Parking
- Parking: Off-Street, Paved Driveway
- Parking Spaces: 6
Utilities
- Cooling Zones: 3
- Heat Zones: 3
- Hot Water: Oil, Electric
- Utility Connections: for Gas Range, for Electric Range, for Electric Oven, for Electric Dryer, Washer Hookup
Condo/Co-op/Association
- HOA: Yes
Similar Homes in Millbury, MA
Home Values in the Area
Average Home Value in this Area
Purchase History
| Date | Type | Sale Price | Title Company |
|---|---|---|---|
| Deed | -- | -- | |
| Deed | -- | -- | |
| Deed | $400,000 | -- | |
| Deed | $400,000 | -- | |
| Deed | $105,000 | -- | |
| Deed | $105,000 | -- |
Mortgage History
| Date | Status | Loan Amount | Loan Type |
|---|---|---|---|
| Open | $90,000 | Stand Alone Refi Refinance Of Original Loan | |
| Open | $655,000 | Purchase Money Mortgage | |
| Closed | $655,000 | Purchase Money Mortgage | |
| Closed | $200,000 | New Conventional | |
| Closed | $408,000 | New Conventional | |
| Closed | $272,000 | Purchase Money Mortgage |
Property History
| Date | Event | Price | Change | Sq Ft Price |
|---|---|---|---|---|
| 07/15/2015 07/15/15 | Sold | $540,000 | 0.0% | $138 / Sq Ft |
| 06/17/2015 06/17/15 | Pending | -- | -- | -- |
| 05/27/2015 05/27/15 | Off Market | $540,000 | -- | -- |
| 05/17/2015 05/17/15 | For Sale | $560,000 | +9.8% | $144 / Sq Ft |
| 10/28/2013 10/28/13 | Sold | $510,000 | 0.0% | $175 / Sq Ft |
| 10/03/2013 10/03/13 | Pending | -- | -- | -- |
| 09/27/2013 09/27/13 | Off Market | $510,000 | -- | -- |
| 08/28/2013 08/28/13 | Price Changed | $519,900 | -5.5% | $178 / Sq Ft |
| 06/17/2013 06/17/13 | Price Changed | $549,900 | -5.2% | $189 / Sq Ft |
| 05/01/2013 05/01/13 | For Sale | $579,900 | -- | $199 / Sq Ft |
Tax History
| Year | Tax Paid | Tax Assessment Tax Assessment Total Assessment is a certain percentage of the fair market value that is determined by local assessors to be the total taxable value of land and additions on the property. | Land | Improvement |
|---|---|---|---|---|
| 2025 | $13,590 | $1,014,915 | $418,815 | $596,100 |
| 2024 | $12,433 | $939,781 | $387,981 | $551,800 |
| 2023 | $10,651 | $737,079 | $267,679 | $469,400 |
| 2022 | $10,170 | $677,979 | $267,679 | $410,300 |
| 2021 | $9,358 | $606,493 | $212,693 | $393,800 |
| 2020 | $8,942 | $583,300 | $212,700 | $370,600 |
| 2019 | $9,849 | $621,400 | $211,700 | $409,700 |
| 2018 | $8,946 | $547,500 | $211,700 | $335,800 |
| 2017 | $8,810 | $536,200 | $220,900 | $315,300 |
| 2016 | $8,530 | $518,200 | $220,900 | $297,300 |
| 2015 | $8,131 | $494,000 | $234,700 | $259,300 |
| 2014 | $6,652 | $389,000 | $186,200 | $202,800 |
Source: MLS Property Information Network (MLS PIN)
MLS Number: 71518381
APN: MILB-000097-000000-000008
