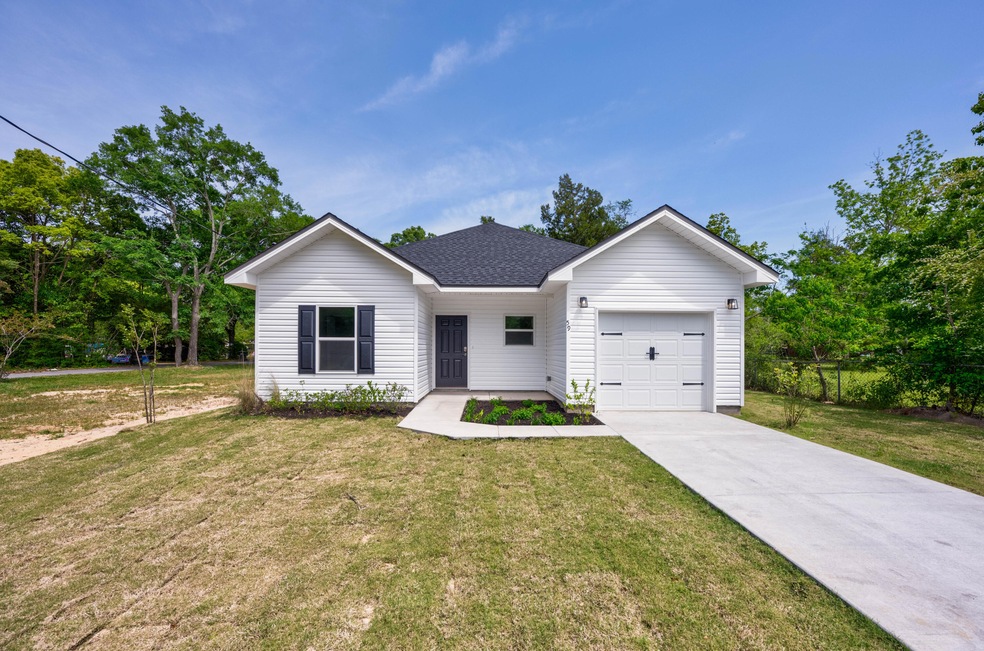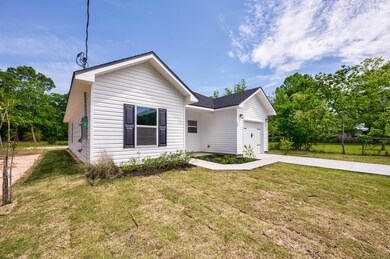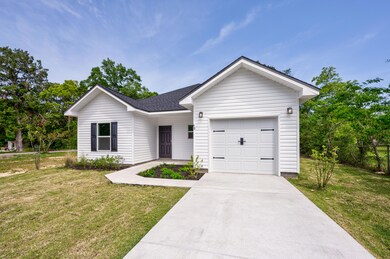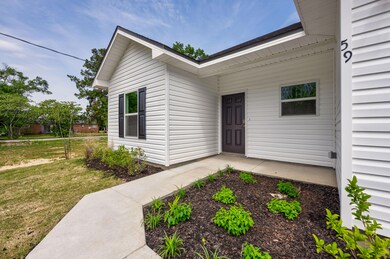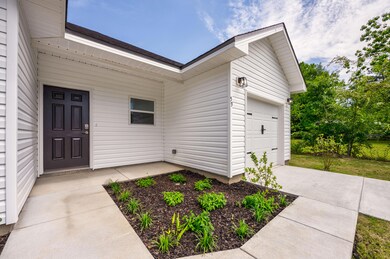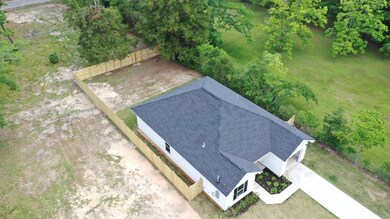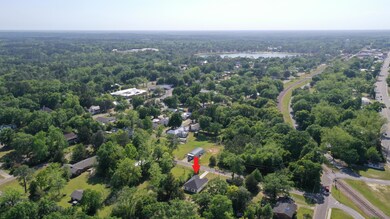
59 Davis St Defuniak Springs, FL 32435
Highlights
- Contemporary Architecture
- Covered patio or porch
- Kitchen Island
- Vaulted Ceiling
- Living Room
- Central Air
About This Home
As of July 2024This new construction home with modern finishes is located withing walking distance (0.5 mile) to the Historical Lake DeFuniak surrounded by local restaurants and retail stores. This home includes rare elevated 9-foot ceilings throughout the entire home. With white quartz countertops in the kitchen and bathrooms, waterproof Luxury Vinyl Plank throughout in the bedrooms and living areas.
Beautiful 12.5' x 11' kitchen with a 7' x 3' kitchen island. A 12' x 7' dining room area, plus a 15' x 14' living room, enough space for family gatherings.
A vast 12' x 14' master bedroom with a 9' x 4.5' walk-in closet. Beautiful luxury Shiplap behind the vanities with farmhouse light fixtures and space in between for a laundry basket. A 5' x 3' sized walk-in shower with a smooth sliding glass door.
Two considerable 11.5' x 11.5' large extra bedrooms with 8.5' x 2.5' closets with sliding bifold doors.
A new fence was just installed in the 50' x 47' sizeable backyard to give privacy to the new homeowners.
Home Details
Home Type
- Single Family
Est. Annual Taxes
- $273
Year Built
- Built in 2024
Lot Details
- 6,098 Sq Ft Lot
- Lot Dimensions are 50' x 122.5'
- Property is zoned Resid Multi-Family
Parking
- 1 Car Garage
Home Design
- Contemporary Architecture
- Shingle Roof
- Vinyl Siding
Interior Spaces
- 1,343 Sq Ft Home
- 1-Story Property
- Vaulted Ceiling
- Living Room
- Vinyl Flooring
- Fire and Smoke Detector
- Exterior Washer Dryer Hookup
Kitchen
- Electric Oven or Range
- Microwave
- Dishwasher
- Kitchen Island
- Disposal
Bedrooms and Bathrooms
- 3 Bedrooms
- 2 Full Bathrooms
- Dual Vanity Sinks in Primary Bathroom
- Primary Bathroom includes a Walk-In Shower
Outdoor Features
- Covered patio or porch
Schools
- Maude Saunders Elementary School
- Walton Middle School
- Walton High School
Utilities
- Central Air
- Electric Water Heater
Community Details
- Defuniak Springs Town Of Subdivision
Listing and Financial Details
- Assessor Parcel Number 36-3N-19-19470-000-0300
Ownership History
Purchase Details
Home Financials for this Owner
Home Financials are based on the most recent Mortgage that was taken out on this home.Similar Homes in Defuniak Springs, FL
Home Values in the Area
Average Home Value in this Area
Purchase History
| Date | Type | Sale Price | Title Company |
|---|---|---|---|
| Warranty Deed | $252,500 | Mcgill Escrow & Title |
Mortgage History
| Date | Status | Loan Amount | Loan Type |
|---|---|---|---|
| Previous Owner | $137,000 | Construction |
Property History
| Date | Event | Price | Change | Sq Ft Price |
|---|---|---|---|---|
| 07/08/2024 07/08/24 | Sold | $252,500 | -4.7% | $188 / Sq Ft |
| 06/25/2024 06/25/24 | Pending | -- | -- | -- |
| 05/20/2024 05/20/24 | For Sale | $265,000 | 0.0% | $197 / Sq Ft |
| 05/08/2024 05/08/24 | Off Market | $265,000 | -- | -- |
| 04/22/2024 04/22/24 | Price Changed | $265,000 | -5.0% | $197 / Sq Ft |
| 04/20/2024 04/20/24 | Price Changed | $279,000 | -0.2% | $208 / Sq Ft |
| 03/21/2024 03/21/24 | Price Changed | $279,500 | -3.5% | $208 / Sq Ft |
| 03/10/2024 03/10/24 | Price Changed | $289,500 | -3.5% | $216 / Sq Ft |
| 02/16/2024 02/16/24 | For Sale | $299,995 | -- | $223 / Sq Ft |
Tax History Compared to Growth
Tax History
| Year | Tax Paid | Tax Assessment Tax Assessment Total Assessment is a certain percentage of the fair market value that is determined by local assessors to be the total taxable value of land and additions on the property. | Land | Improvement |
|---|---|---|---|---|
| 2024 | $273 | $19,750 | $19,750 | -- |
| 2023 | $273 | $19,750 | $19,750 | $0 |
| 2022 | $27 | $2,213 | $2,213 | $0 |
Agents Affiliated with this Home
-
D L
D
Seller's Agent in 2024
D L
North Avenue Realty LLC
19 Total Sales
-
Albert Baeza

Buyer's Agent in 2024
Albert Baeza
RE/MAX
(850) 225-4538
162 Total Sales
Map
Source: Emerald Coast Association of REALTORS®
MLS Number: 942483
APN: 36-3N-19-19470-000-0300
- 516 College Ave
- Lot 35 College Ave
- xxx Rail Road St
- 430 Dorsey Ave
- 0 Dorsey Ave
- 386 E Burdick Ave
- Lots 17-20 6th St
- 404 E Burdick Ave
- TBD Bay Ave
- 0000 Bay Ave
- 148 N 7th St
- 152 N 7th St
- 156 N 7th St
- 120 N Davis Ln
- 39 Will Kelly Ave
- 118 E Toledo Ave
- TBD Constitution Ave
- 97 Graham St
- 99 Florida 83
- 891 Dorsey Ave
