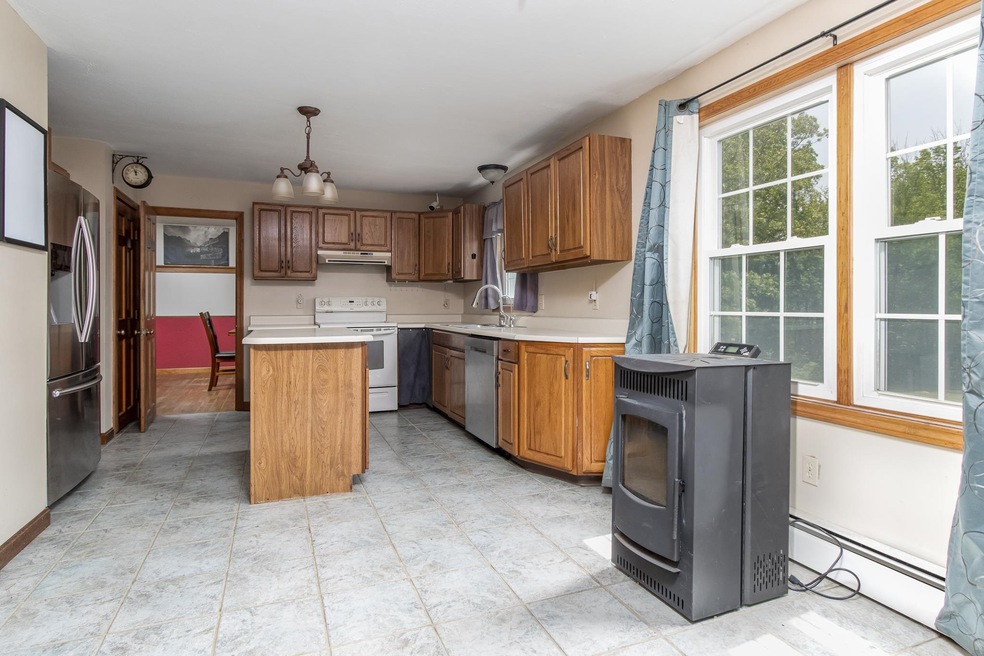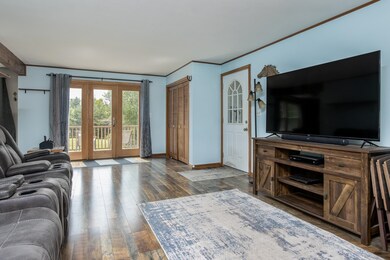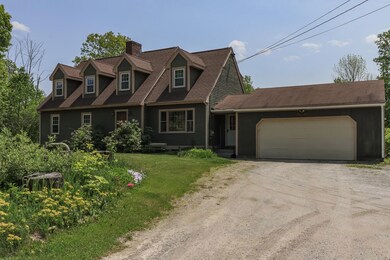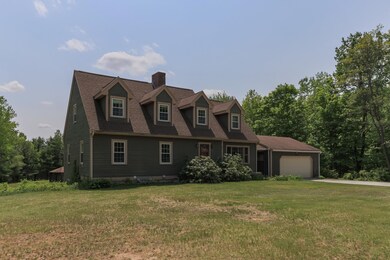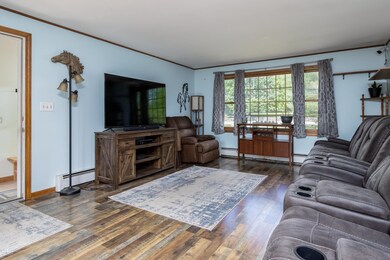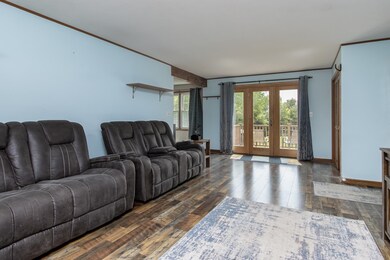
Highlights
- 4.15 Acre Lot
- Countryside Views
- Wooded Lot
- Cape Cod Architecture
- Deck
- Wood Flooring
About This Home
As of July 2023Opportunity awaits! This 3 bedroom 3.5 bath cape with 2 car attached garage on 4.15 acres is ready for your personal touches to carpet and interior colors. This is a 1989 home with several updates, including 2017 boiler, laminate flooring, atrium door, recent refrigerator, pellet stove, vinyl windows and more. Situated on 4+ acres of open lawn and trees just .3 mile from Country Three Corners store, this is an excellent commuter location in the Southern part of Weare, yet close to both golf and skiing. Featuring a primary bedroom with bath and walk-in closet, daylight walkout basement with 3/4 bath (needs some cosmetic completion), masonry fireplace with pellet stove liner in the Living Room and pellet stove in the kitchen, this spacious home has all the features you are looking for in a handsome property and terrific setting. The two car attached garage includes a 220V outlet for large equipment (compressor available for purchase), and door to the backyard as well as direct access to the mudroom. There is also an older shelter logic shed, not in great shape but provides covered storage for tools and equipment. The screened gazebo in the backyard provides a sanctuary from bugs on a warm Summer evening. Come take a look and see if this handsome Cape has what you are looking for! SHOWINGS BEGIN THURSDAY 5-25 FROM 4-8PM BY APPOINTMENT ONLY THROUGH SHOWINGTIME.
Last Agent to Sell the Property
BHG Masiello Bedford License #052030 Listed on: 05/22/2023

Home Details
Home Type
- Single Family
Est. Annual Taxes
- $6,702
Year Built
- Built in 1989
Lot Details
- 4.15 Acre Lot
- Property has an invisible fence for dogs
- Corner Lot
- Level Lot
- Open Lot
- Wooded Lot
Parking
- 2 Car Direct Access Garage
- Automatic Garage Door Opener
- Stone Driveway
- Unpaved Parking
Home Design
- Cape Cod Architecture
- Poured Concrete
- Wood Frame Construction
- Shingle Roof
- Wood Siding
- Clap Board Siding
Interior Spaces
- 2-Story Property
- Ceiling Fan
- Fireplace
- Double Pane Windows
- Drapes & Rods
- Blinds
- Storage
- Washer and Dryer Hookup
- Countryside Views
- Fire and Smoke Detector
Kitchen
- Stove
- Dishwasher
- Kitchen Island
Flooring
- Wood
- Carpet
- Laminate
- Ceramic Tile
- Vinyl
Bedrooms and Bathrooms
- 3 Bedrooms
- En-Suite Primary Bedroom
- Walk-In Closet
Partially Finished Basement
- Heated Basement
- Walk-Out Basement
- Basement Fills Entire Space Under The House
- Connecting Stairway
- Interior and Exterior Basement Entry
- Laundry in Basement
- Basement Storage
- Natural lighting in basement
Outdoor Features
- Deck
- Gazebo
- Shed
Schools
- Weare Middle School
- John Stark Regional High School
Utilities
- Zoned Heating
- Pellet Stove burns compressed wood to generate heat
- Baseboard Heating
- Hot Water Heating System
- Heating System Uses Oil
- 200+ Amp Service
- Private Water Source
- Drilled Well
- Septic Tank
- Private Sewer
- High Speed Internet
- Phone Available
- Cable TV Available
Listing and Financial Details
- Tax Lot 182
Ownership History
Purchase Details
Home Financials for this Owner
Home Financials are based on the most recent Mortgage that was taken out on this home.Purchase Details
Home Financials for this Owner
Home Financials are based on the most recent Mortgage that was taken out on this home.Purchase Details
Similar Homes in the area
Home Values in the Area
Average Home Value in this Area
Purchase History
| Date | Type | Sale Price | Title Company |
|---|---|---|---|
| Warranty Deed | $486,000 | None Available | |
| Warranty Deed | $486,000 | None Available | |
| Warranty Deed | $486,000 | None Available | |
| Warranty Deed | $255,000 | -- | |
| Warranty Deed | $255,000 | -- | |
| Warranty Deed | $140,000 | -- | |
| Warranty Deed | $140,000 | -- |
Mortgage History
| Date | Status | Loan Amount | Loan Type |
|---|---|---|---|
| Open | $388,800 | Purchase Money Mortgage | |
| Closed | $388,800 | Purchase Money Mortgage | |
| Previous Owner | $263,415 | VA | |
| Previous Owner | $241,000 | Unknown | |
| Previous Owner | $183,000 | Unknown |
Property History
| Date | Event | Price | Change | Sq Ft Price |
|---|---|---|---|---|
| 07/07/2023 07/07/23 | Sold | $486,000 | +2.3% | $191 / Sq Ft |
| 05/31/2023 05/31/23 | Pending | -- | -- | -- |
| 05/22/2023 05/22/23 | For Sale | $475,000 | +86.3% | $187 / Sq Ft |
| 06/30/2016 06/30/16 | Sold | $255,000 | +2.0% | $110 / Sq Ft |
| 05/16/2016 05/16/16 | Pending | -- | -- | -- |
| 05/12/2016 05/12/16 | For Sale | $249,900 | -- | $108 / Sq Ft |
Tax History Compared to Growth
Tax History
| Year | Tax Paid | Tax Assessment Tax Assessment Total Assessment is a certain percentage of the fair market value that is determined by local assessors to be the total taxable value of land and additions on the property. | Land | Improvement |
|---|---|---|---|---|
| 2024 | $7,854 | $385,200 | $111,700 | $273,500 |
| 2023 | $7,257 | $385,200 | $111,700 | $273,500 |
| 2022 | $6,702 | $385,200 | $111,700 | $273,500 |
| 2021 | $6,625 | $385,200 | $111,700 | $273,500 |
| 2020 | $6,428 | $268,400 | $82,600 | $185,800 |
| 2019 | $6,364 | $268,400 | $82,600 | $185,800 |
| 2018 | $6,181 | $268,400 | $82,600 | $185,800 |
| 2016 | $6,004 | $268,400 | $82,600 | $185,800 |
| 2015 | $5,885 | $262,600 | $80,400 | $182,200 |
| 2014 | $5,832 | $262,600 | $80,400 | $182,200 |
| 2013 | $5,712 | $262,600 | $80,400 | $182,200 |
Agents Affiliated with this Home
-

Seller's Agent in 2023
Louis Nixon
BHG Masiello Bedford
(603) 234-4018
2 in this area
124 Total Sales
-

Buyer's Agent in 2023
Brian Chirichiello
BHHS Verani Londonderry
(603) 661-4835
1 in this area
59 Total Sales
-
J
Seller's Agent in 2016
Jonathan LaBier
RE/MAX
Map
Source: PrimeMLS
MLS Number: 4953740
APN: WEAR-000408-000000-000182
- 196 Deering Center Rd
- 38 General Knox Rd
- 435 Old Francestown Rd
- 0 S Stark Hwy Unit 5017809
- 302 S Stark Hwy
- 300 S Stark Hwy
- 221 Dustin Tavern Rd
- 103 Renshaw Rd
- 143-145 Barnard Hill Rd
- 178 Rolling Hill Dr
- 97 Old Francestown Rd
- 194 Buckley Rd Unit 126
- 68 Holly Hill Farm Rd
- TBD Saunders Hill Rd
- 84 Holly Hill Farm Rd
- 44 Hoit Mill Rd
- 63 Guys Ln
- 69 Twin Bridge Rd
- 31 Chuck St S
- 307 Middle Branch Rd
