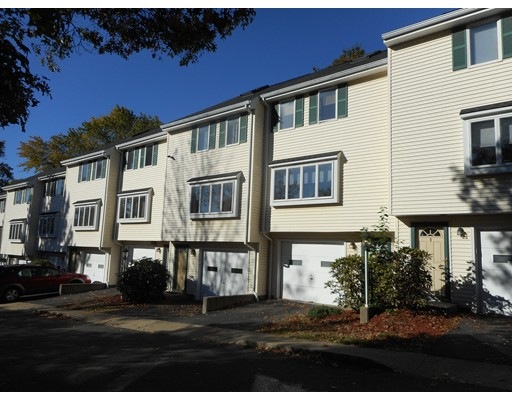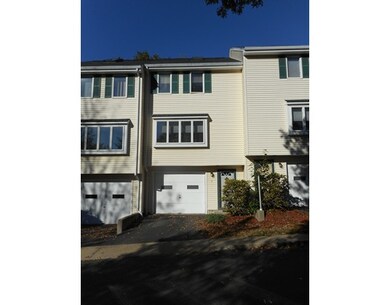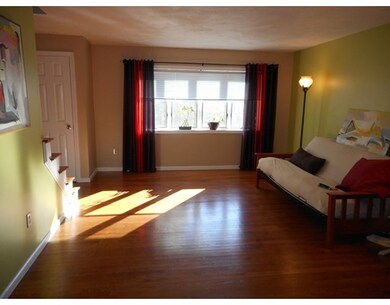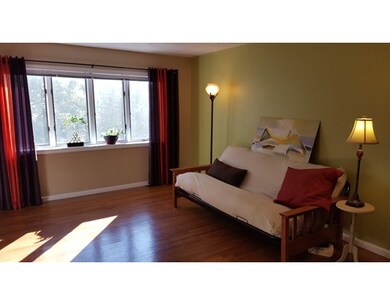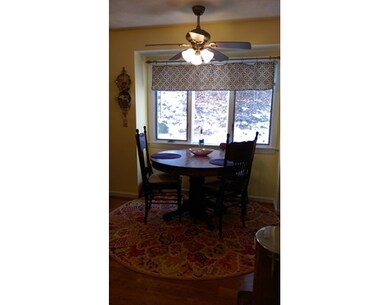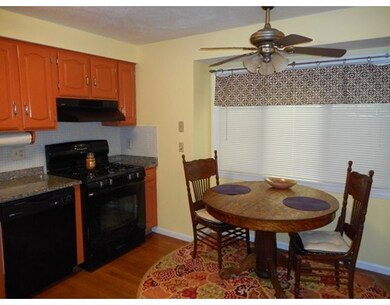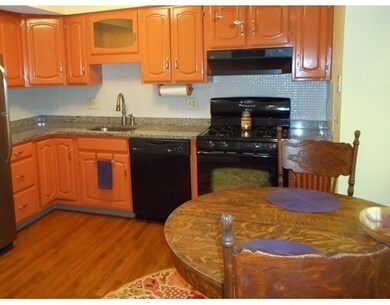
59 Denver St Unit 7 Saugus, MA 01906
Downtown Saugus NeighborhoodAbout This Home
As of November 2019Great location for this well maintained 5 room Townhouse with 2-3 bedrooms, 1.5 baths. Main Level boasts spacious living room, gleaming hardwood floors, updated eat- in kitchen with granite counter tops and half bath. Second floor offers king sized Master bedroom with hardwood floors and double closet, nice sized second bedroom and updated ceramic tile full bath. Third floor is finished and could be used as 3rd bedroom, office or teen space. Town home has 3 parking spaces (one in garage, one behind in driveway, and a deeded third space in lot), roof under 10 yrs, laundry in unit, located just outside Saugus Center & close proximity to bike the SaugusTrail! This is a great value!
Last Agent to Sell the Property
Coldwell Banker Realty - Lynnfield Listed on: 10/26/2016

Last Buyer's Agent
Dmitriy Lavrishin
Zoom Realty, Inc.
Property Details
Home Type
Condominium
Est. Annual Taxes
$4,467
Year Built
1986
Lot Details
0
Listing Details
- Unit Level: 1
- Unit Placement: Middle
- Property Type: Condominium/Co-Op
- Other Agent: 2.25
- Special Features: None
- Property Sub Type: Condos
- Year Built: 1986
Interior Features
- Appliances: Range, Dishwasher, Disposal
- Has Basement: Yes
- Number of Rooms: 5
- Amenities: Shopping, Walk/Jog Trails, Highway Access, Public School
- Electric: Circuit Breakers
- Energy: Insulated Windows, Prog. Thermostat
- Flooring: Wood, Tile, Wall to Wall Carpet
- Insulation: Fiberglass
- Bedroom 2: Second Floor, 14X12
- Bedroom 3: Third Floor, 16X14
- Bathroom #1: First Floor
- Bathroom #2: Second Floor
- Kitchen: First Floor, 10X10
- Laundry Room: Basement
- Living Room: First Floor, 18X12
- Master Bedroom: Second Floor, 16X14
- Master Bedroom Description: Flooring - Hardwood
- No Living Levels: 3
Exterior Features
- Roof: Asphalt/Fiberglass Shingles
- Construction: Frame
- Exterior Unit Features: Garden Area, Stone Wall
Garage/Parking
- Garage Parking: Under
- Garage Spaces: 1
- Parking: Off-Street, Deeded, Paved Driveway
- Parking Spaces: 3
Utilities
- Cooling: Central Air
- Heating: Forced Air, Gas
- Cooling Zones: 1
- Heat Zones: 1
- Hot Water: Natural Gas
- Utility Connections: for Gas Range
- Sewer: City/Town Sewer
- Water: City/Town Water
Condo/Co-op/Association
- Condominium Name: Denver St
- Association Fee Includes: Master Insurance, Exterior Maintenance, Landscaping, Snow Removal
- Management: Owner Association
- Pets Allowed: Yes w/ Restrictions
- No Units: 8
- Unit Building: 7
Lot Info
- Assessor Parcel Number: M:008-E B:0019 L:0007
- Zoning: res
Ownership History
Purchase Details
Home Financials for this Owner
Home Financials are based on the most recent Mortgage that was taken out on this home.Purchase Details
Home Financials for this Owner
Home Financials are based on the most recent Mortgage that was taken out on this home.Purchase Details
Home Financials for this Owner
Home Financials are based on the most recent Mortgage that was taken out on this home.Purchase Details
Home Financials for this Owner
Home Financials are based on the most recent Mortgage that was taken out on this home.Purchase Details
Similar Homes in Saugus, MA
Home Values in the Area
Average Home Value in this Area
Purchase History
| Date | Type | Sale Price | Title Company |
|---|---|---|---|
| Not Resolvable | $370,000 | -- | |
| Not Resolvable | $305,000 | -- | |
| Deed | $282,000 | -- | |
| Deed | $245,000 | -- | |
| Deed | $125,000 | -- |
Mortgage History
| Date | Status | Loan Amount | Loan Type |
|---|---|---|---|
| Open | $332,000 | Stand Alone Refi Refinance Of Original Loan | |
| Closed | $333,000 | New Conventional | |
| Previous Owner | $43,000 | Credit Line Revolving | |
| Previous Owner | $240,000 | New Conventional | |
| Previous Owner | $50,000 | No Value Available | |
| Previous Owner | $125,000 | Purchase Money Mortgage | |
| Previous Owner | $265,000 | No Value Available | |
| Previous Owner | $232,700 | Purchase Money Mortgage |
Property History
| Date | Event | Price | Change | Sq Ft Price |
|---|---|---|---|---|
| 11/22/2019 11/22/19 | Sold | $370,000 | -0.8% | $352 / Sq Ft |
| 10/02/2019 10/02/19 | Pending | -- | -- | -- |
| 09/24/2019 09/24/19 | For Sale | $372,999 | +22.3% | $355 / Sq Ft |
| 12/13/2016 12/13/16 | Sold | $305,000 | 0.0% | $254 / Sq Ft |
| 11/01/2016 11/01/16 | Pending | -- | -- | -- |
| 10/26/2016 10/26/16 | For Sale | $305,000 | -- | $254 / Sq Ft |
Tax History Compared to Growth
Tax History
| Year | Tax Paid | Tax Assessment Tax Assessment Total Assessment is a certain percentage of the fair market value that is determined by local assessors to be the total taxable value of land and additions on the property. | Land | Improvement |
|---|---|---|---|---|
| 2025 | $4,467 | $418,300 | $0 | $418,300 |
| 2024 | $4,574 | $429,500 | $0 | $429,500 |
| 2023 | $3,895 | $345,900 | $0 | $345,900 |
| 2022 | $3,951 | $329,000 | $0 | $329,000 |
| 2021 | $3,988 | $323,200 | $0 | $323,200 |
| 2020 | $3,351 | $281,100 | $0 | $281,100 |
| 2019 | $3,424 | $281,100 | $0 | $281,100 |
| 2018 | $3,386 | $292,400 | $0 | $292,400 |
| 2017 | $3,495 | $290,000 | $0 | $290,000 |
| 2016 | $3,043 | $249,400 | $0 | $249,400 |
| 2015 | $2,998 | $249,400 | $0 | $249,400 |
| 2014 | $2,896 | $249,400 | $0 | $249,400 |
Agents Affiliated with this Home
-
A
Seller's Agent in 2019
Andrey Keller
Leverage Real Estate Group
-
Benjamin Panunzio

Buyer's Agent in 2019
Benjamin Panunzio
Lamacchia Realty, Inc.
(508) 527-9933
55 Total Sales
-
amy copeland potamis

Seller's Agent in 2016
amy copeland potamis
Coldwell Banker Realty - Lynnfield
(781) 608-0292
1 in this area
99 Total Sales
-
D
Buyer's Agent in 2016
Dmitriy Lavrishin
Zoom Realty, Inc.
Map
Source: MLS Property Information Network (MLS PIN)
MLS Number: 72086789
APN: SAUG-000008E-000019-000007
- 57 Vine St
- 14 Austin Ct Unit A
- 10 Makepeace St
- 42 Crescent Ave
- 29 Parker St
- 11 Parker St
- 29 Prospect St
- 11 Applewood Ln
- 56 Summer St
- 141 Essex St Unit D3
- 3 Norman Rd
- 63 Jasper St
- 86 School St
- 15 Fiske Ave
- 483 Central St Unit B
- 483 Central St Unit A
- 846 Broadway Unit 26
- 105 Winter St
- 223 Main St
- 5 Bellevue St
