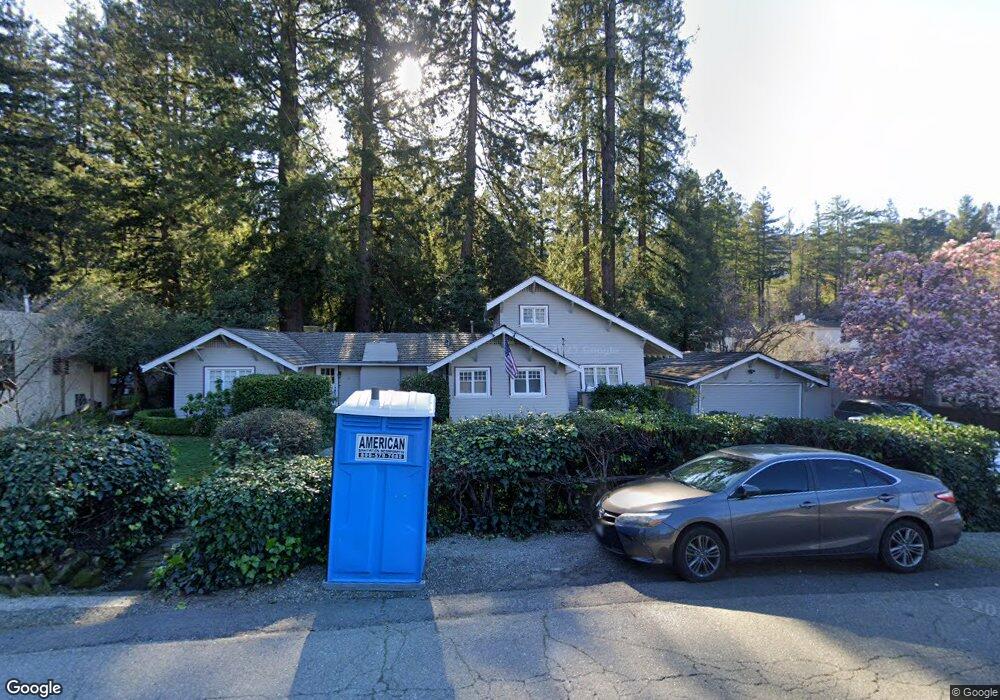59 Duncan Way Oakland, CA 94611
Glen Highlands NeighborhoodEstimated Value: $1,446,000 - $1,686,679
3
Beds
3
Baths
2,536
Sq Ft
$615/Sq Ft
Est. Value
About This Home
This home is located at 59 Duncan Way, Oakland, CA 94611 and is currently estimated at $1,558,420, approximately $614 per square foot. 59 Duncan Way is a home located in Alameda County with nearby schools including Thornhill Elementary School, Montera Middle School, and Skyline High School.
Ownership History
Date
Name
Owned For
Owner Type
Purchase Details
Closed on
Nov 5, 2018
Sold by
Pino Bernard E and Pino Nancy A
Bought by
Deleon Javier Luis and Ashimine Jamie Lee
Current Estimated Value
Home Financials for this Owner
Home Financials are based on the most recent Mortgage that was taken out on this home.
Original Mortgage
$962,400
Outstanding Balance
$844,507
Interest Rate
4.7%
Mortgage Type
New Conventional
Estimated Equity
$713,913
Purchase Details
Closed on
Oct 24, 1996
Sold by
Pino Bernard E and Pino Nancy
Bought by
Pino Bernard E and Pino Nancy A
Create a Home Valuation Report for This Property
The Home Valuation Report is an in-depth analysis detailing your home's value as well as a comparison with similar homes in the area
Home Values in the Area
Average Home Value in this Area
Purchase History
| Date | Buyer | Sale Price | Title Company |
|---|---|---|---|
| Deleon Javier Luis | $1,203,000 | Chicago Title Company | |
| Pino Bernard E | -- | -- | |
| Pino Bernard E | -- | -- |
Source: Public Records
Mortgage History
| Date | Status | Borrower | Loan Amount |
|---|---|---|---|
| Open | Deleon Javier Luis | $962,400 |
Source: Public Records
Tax History Compared to Growth
Tax History
| Year | Tax Paid | Tax Assessment Tax Assessment Total Assessment is a certain percentage of the fair market value that is determined by local assessors to be the total taxable value of land and additions on the property. | Land | Improvement |
|---|---|---|---|---|
| 2025 | $18,577 | $1,341,945 | $402,583 | $939,362 |
| 2024 | $18,577 | $1,315,636 | $394,691 | $920,945 |
| 2023 | $19,615 | $1,289,844 | $386,953 | $902,891 |
| 2022 | $19,172 | $1,264,557 | $379,367 | $885,190 |
| 2021 | $18,530 | $1,239,763 | $371,929 | $867,834 |
| 2020 | $18,560 | $1,227,060 | $368,118 | $858,942 |
| 2019 | $17,995 | $1,203,000 | $360,900 | $842,100 |
| 2018 | $3,556 | $175,877 | $68,739 | $107,138 |
| 2017 | $3,378 | $172,428 | $67,391 | $105,037 |
| 2016 | $3,300 | $169,048 | $66,070 | $102,978 |
| 2015 | $3,387 | $166,508 | $65,077 | $101,431 |
| 2014 | $3,101 | $163,246 | $63,802 | $99,444 |
Source: Public Records
Map
Nearby Homes
- 0 3 Ascot Dr Unit 425041613
- 0 0 Ascot Dr Unit 425040144
- 196 Glenwood Glade
- 164 Duncan Way
- 209 Sheridan Rd
- 164 Sheridan Rd
- 5673 Florence Terrace
- 9047 Broadway Terrace
- 110 Sheridan Rd
- 373 Taurus Ave
- 4914 Proctor Ave
- 641 Mountain Blvd
- 0 Gouldin Rd Unit 41077349
- 6257 Virgo Rd
- 5716 Merriewood Dr
- 5621 Maxwelton Rd
- 100 Sonia St
- 0 Sheridan Rd
- 135 Alta Rd
- 5630 Moraga Ave
- 67 Duncan Way
- 43 Duncan Way
- 126 Glenwood Glade
- 136 Glenwood Glade
- 75 Duncan Way
- 120 Glenwood Glade
- 35 Duncan Way
- 144 Glenwood Glade
- 1047 Leo Way
- 1061 Leo Way
- 36 Duncan Way
- 112 Glenwood Glade
- 152 Glenwood Glade
- 6689 Thorndale Dr
- 8886 Lauriston Ct
- 8888 Lauriston Ct
- 6658 Shepherd Canyon Rd
- 8 Bishop Ct
- 101 Duncan Way
- 25 Duncan Way
