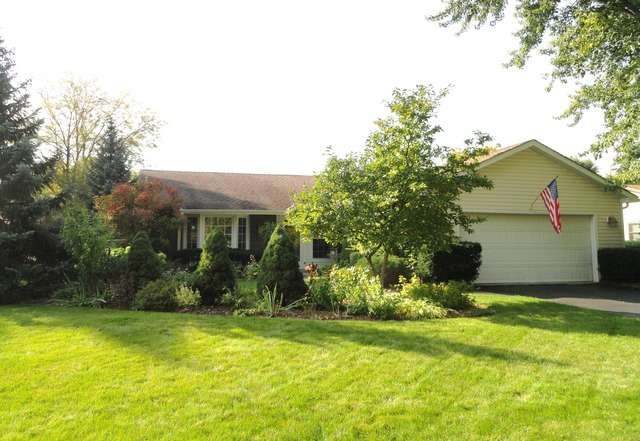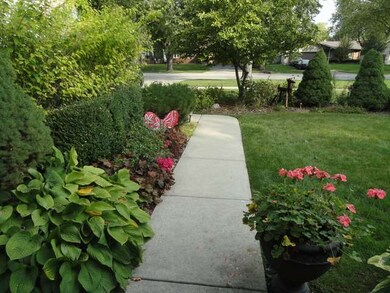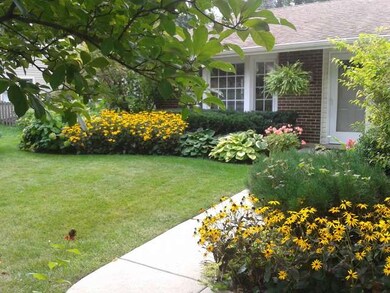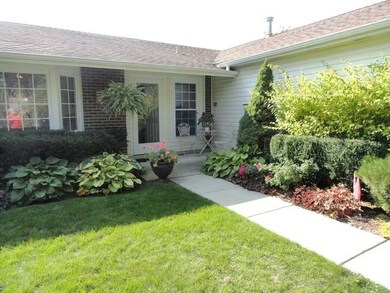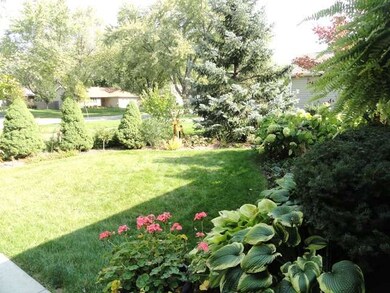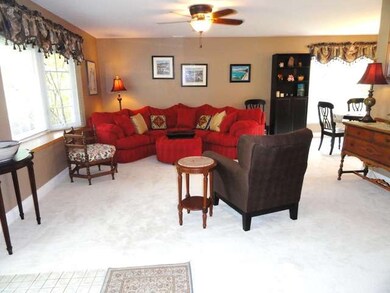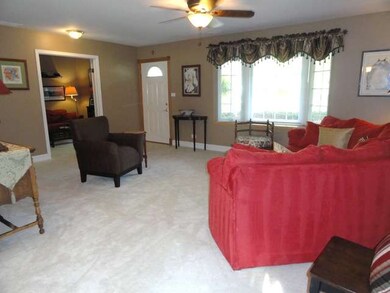
59 E Cunningham Dr Unit 4 Palatine, IL 60067
Pepper Tree NeighborhoodHighlights
- Heated Floors
- Ranch Style House
- Attached Garage
- Palatine High School Rated A
- Whirlpool Bathtub
- Bathroom on Main Level
About This Home
As of July 2021Simply beautiful and charming ranch home with a long list of recent upgrades. Newer siding, roof, windows, furnace, garage floor, electrical panel. Remodeled bathrooms (master bath 2012), wood flooring, lovely pergola, water heater (2012), A/C unit (2013) carpeting (October 2013). Neutral colors throughout. Fall in love with the gorgeous landscaping! Walk to schools, park, pool & tennis. Near Metra, Rt 53 & library
Last Agent to Sell the Property
Coldwell Banker Realty License #475092040 Listed on: 10/15/2013

Home Details
Home Type
- Single Family
Est. Annual Taxes
- $9,165
Year Built
- 1972
Parking
- Attached Garage
- Garage Is Owned
Home Design
- Ranch Style House
- Brick Exterior Construction
- Slab Foundation
- Vinyl Siding
Interior Spaces
- Wood Burning Fireplace
- Includes Fireplace Accessories
Kitchen
- Oven or Range
- Dishwasher
- Disposal
Flooring
- Wood
- Heated Floors
Bedrooms and Bathrooms
- Primary Bathroom is a Full Bathroom
- Bathroom on Main Level
- Whirlpool Bathtub
- Separate Shower
Laundry
- Laundry on main level
- Dryer
- Washer
Utilities
- Forced Air Heating and Cooling System
- Heating System Uses Gas
- Lake Michigan Water
Listing and Financial Details
- Homeowner Tax Exemptions
Ownership History
Purchase Details
Home Financials for this Owner
Home Financials are based on the most recent Mortgage that was taken out on this home.Purchase Details
Home Financials for this Owner
Home Financials are based on the most recent Mortgage that was taken out on this home.Purchase Details
Home Financials for this Owner
Home Financials are based on the most recent Mortgage that was taken out on this home.Similar Homes in Palatine, IL
Home Values in the Area
Average Home Value in this Area
Purchase History
| Date | Type | Sale Price | Title Company |
|---|---|---|---|
| Warranty Deed | $325,000 | Chicago Title Insurance Co | |
| Warranty Deed | $270,000 | Fat | |
| Warranty Deed | $173,500 | Lawyers Title Insurance Corp |
Mortgage History
| Date | Status | Loan Amount | Loan Type |
|---|---|---|---|
| Open | $260,000 | New Conventional | |
| Previous Owner | $180,744 | Unknown | |
| Previous Owner | $164,800 | No Value Available |
Property History
| Date | Event | Price | Change | Sq Ft Price |
|---|---|---|---|---|
| 07/06/2021 07/06/21 | Sold | $325,000 | +1.7% | $193 / Sq Ft |
| 06/05/2021 06/05/21 | Pending | -- | -- | -- |
| 06/03/2021 06/03/21 | For Sale | $319,500 | +18.3% | $190 / Sq Ft |
| 12/19/2013 12/19/13 | Sold | $270,000 | -1.1% | $161 / Sq Ft |
| 11/04/2013 11/04/13 | Pending | -- | -- | -- |
| 10/29/2013 10/29/13 | For Sale | $272,900 | 0.0% | $162 / Sq Ft |
| 10/25/2013 10/25/13 | Pending | -- | -- | -- |
| 10/15/2013 10/15/13 | For Sale | $272,900 | -- | $162 / Sq Ft |
Tax History Compared to Growth
Tax History
| Year | Tax Paid | Tax Assessment Tax Assessment Total Assessment is a certain percentage of the fair market value that is determined by local assessors to be the total taxable value of land and additions on the property. | Land | Improvement |
|---|---|---|---|---|
| 2024 | $9,165 | $32,000 | $8,018 | $23,982 |
| 2023 | $9,165 | $32,000 | $8,018 | $23,982 |
| 2022 | $9,165 | $32,000 | $8,018 | $23,982 |
| 2021 | $7,250 | $25,654 | $5,011 | $20,643 |
| 2020 | $7,215 | $25,654 | $5,011 | $20,643 |
| 2019 | $7,237 | $28,664 | $5,011 | $23,653 |
| 2018 | $7,495 | $27,553 | $4,510 | $23,043 |
| 2017 | $7,372 | $27,553 | $4,510 | $23,043 |
| 2016 | $7,104 | $27,553 | $4,510 | $23,043 |
| 2015 | $7,207 | $26,079 | $4,009 | $22,070 |
| 2014 | $7,915 | $26,079 | $4,009 | $22,070 |
| 2013 | $6,935 | $26,079 | $4,009 | $22,070 |
Agents Affiliated with this Home
-
P
Seller's Agent in 2021
Peter Kozak
Coldwell Banker Realty
(773) 631-8300
-
Carol Weiskirch

Buyer's Agent in 2021
Carol Weiskirch
Baird Warner
(847) 971-9408
1 in this area
87 Total Sales
-
Jenny Cincotta

Seller's Agent in 2013
Jenny Cincotta
Coldwell Banker Realty
(847) 533-4369
2 in this area
11 Total Sales
-
Karen Breen Elia

Buyer's Agent in 2013
Karen Breen Elia
RE/MAX
(773) 230-4294
25 Total Sales
Map
Source: Midwest Real Estate Data (MRED)
MLS Number: MRD08468199
APN: 02-11-311-017-0000
- 1139 N Thackeray Dr
- 153 E Timberlane Dr
- 111 E Garden Ave
- 905 N Crestview Dr
- 403 E Amherst St
- 133 W King George Ct Unit 1
- 924 N Topanga Dr
- 1536 N Elm St
- 961 N Arrowhead Dr
- 1479 N Denton Ave
- 1 Renaissance Place Unit 805
- 1 Renaissance Place Unit 1121
- 1 Renaissance Place Unit 1PH
- 1 Renaissance Place Unit 1013
- 1 Renaissance Place Unit 1115
- 1 Renaissance Place Unit 604
- 1 Renaissance Place Unit 1017
- 1 Renaissance Place Unit 414
- 294 E Rimini Ct Unit 294
- 129 W Brandon Ct Unit D33
