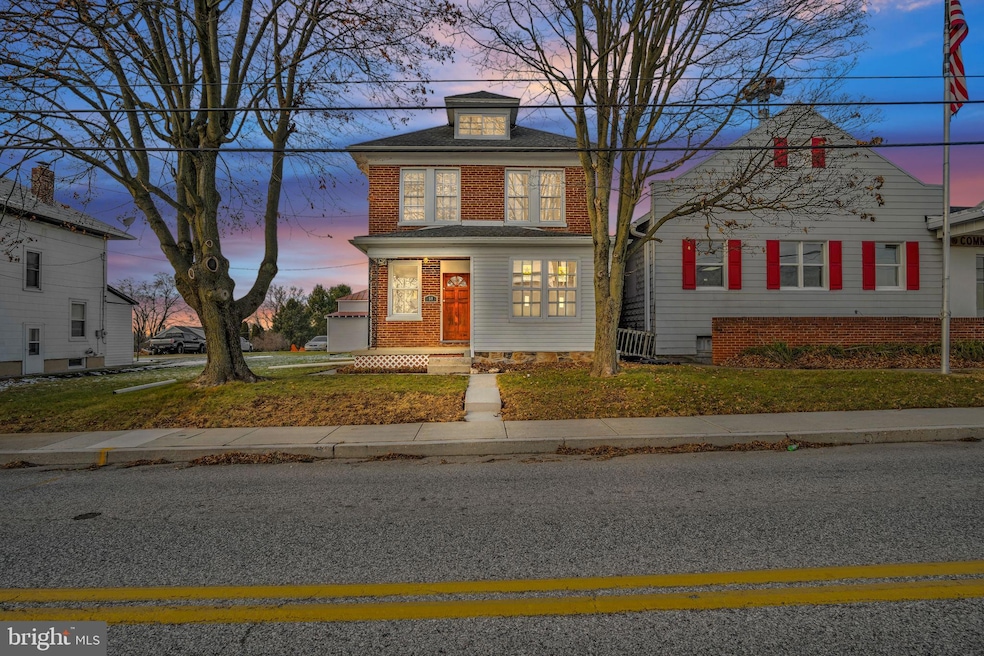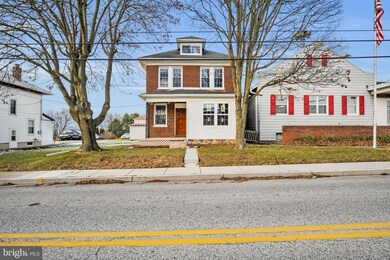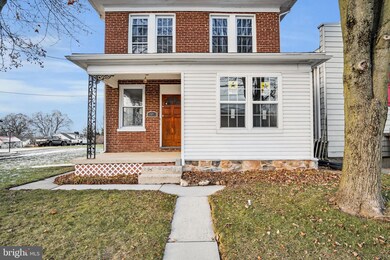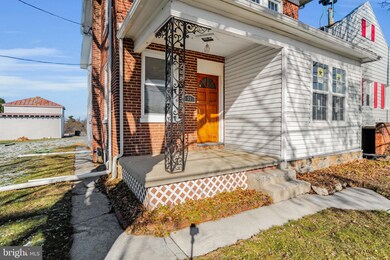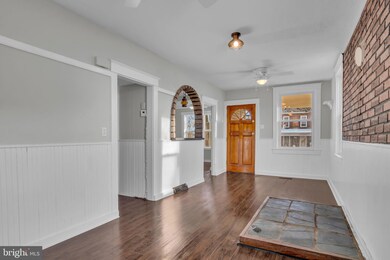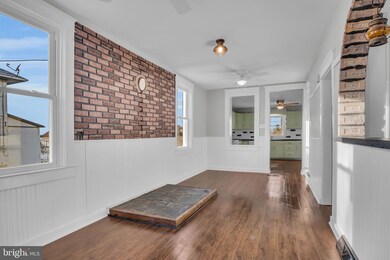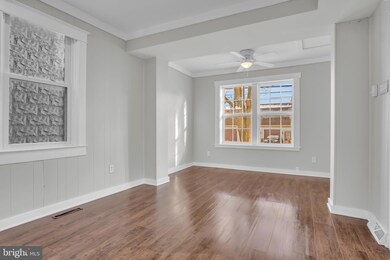
59 E George St York, PA 17408
Highlights
- Colonial Architecture
- Bonus Room
- 1 Car Detached Garage
- Deck
- No HOA
- Porch
About This Home
As of February 2025Welcome to this beautifully renovated 4-bedroom, 2-bathroom home that seamlessly combines modern updates with timeless charm. Located in a prime area, the spacious yard offers breathtaking views, perfect for outdoor entertaining or simply enjoying serene sunsets. Inside, the open and airy layout is complemented by bright living spaces and high-end finishes throughout.
The gourmet kitchen boasts sleek countertops, top-tier appliances, and plenty of storage. The master suite is a true retreat, featuring a luxurious bathroom and a private balcony that overlooks the stunning views — the ideal spot for morning coffee or evening relaxation. Three additional generously sized bedrooms provide ample space for family or guests.
The attached garage offers convenience, while the impressive upstairs shop adds even more value to the property. Whether you're looking for a creative workspace, storage area, or hobby room, this versatile space is perfect for all your needs.
Don't miss your chance to own this incredible home, complete with a spectacular yard, a private master balcony, and unique features that truly set it apart. Schedule your tour today!
Last Agent to Sell the Property
Iron Valley Real Estate of York County License #RS375605 Listed on: 01/03/2025

Home Details
Home Type
- Single Family
Est. Annual Taxes
- $3,391
Year Built
- Built in 1927 | Remodeled in 2024
Lot Details
- 8,342 Sq Ft Lot
- Property is in excellent condition
Parking
- 1 Car Detached Garage
- Parking Storage or Cabinetry
- Rear-Facing Garage
- Garage Door Opener
- Driveway
- Off-Street Parking
Home Design
- Colonial Architecture
- Brick Exterior Construction
- Block Foundation
Interior Spaces
- 1,756 Sq Ft Home
- Property has 2 Levels
- Living Room
- Dining Room
- Bonus Room
- Unfinished Basement
- Partial Basement
Kitchen
- Gas Oven or Range
- Built-In Microwave
Bedrooms and Bathrooms
Outdoor Features
- Deck
- Porch
Utilities
- Forced Air Heating and Cooling System
- Cooling System Utilizes Natural Gas
- Natural Gas Water Heater
Community Details
- No Home Owners Association
- New Salem Boro Subdivision
Listing and Financial Details
- Tax Lot 0054
- Assessor Parcel Number 79-000-02-0054-00-00000
Ownership History
Purchase Details
Home Financials for this Owner
Home Financials are based on the most recent Mortgage that was taken out on this home.Purchase Details
Home Financials for this Owner
Home Financials are based on the most recent Mortgage that was taken out on this home.Purchase Details
Purchase Details
Purchase Details
Home Financials for this Owner
Home Financials are based on the most recent Mortgage that was taken out on this home.Purchase Details
Similar Homes in York, PA
Home Values in the Area
Average Home Value in this Area
Purchase History
| Date | Type | Sale Price | Title Company |
|---|---|---|---|
| Deed | $270,000 | None Listed On Document | |
| Deed | $270,000 | None Listed On Document | |
| Deed | $150,375 | None Listed On Document | |
| Special Warranty Deed | $58,000 | None Available | |
| Sheriffs Deed | $2,189 | None Available | |
| Deed | $159,000 | None Available | |
| Deed | $83,000 | None Available |
Mortgage History
| Date | Status | Loan Amount | Loan Type |
|---|---|---|---|
| Open | $13,500 | No Value Available | |
| Closed | $13,500 | No Value Available | |
| Open | $265,109 | FHA | |
| Closed | $265,109 | FHA | |
| Previous Owner | $150,375 | Balloon | |
| Previous Owner | $2,202 | Unknown | |
| Previous Owner | $143,910 | Unknown |
Property History
| Date | Event | Price | Change | Sq Ft Price |
|---|---|---|---|---|
| 02/28/2025 02/28/25 | Sold | $270,000 | 0.0% | $154 / Sq Ft |
| 01/24/2025 01/24/25 | Pending | -- | -- | -- |
| 01/15/2025 01/15/25 | Price Changed | $269,899 | 0.0% | $154 / Sq Ft |
| 01/03/2025 01/03/25 | For Sale | $269,999 | +79.6% | $154 / Sq Ft |
| 10/25/2024 10/25/24 | Sold | $150,375 | -6.0% | $86 / Sq Ft |
| 10/07/2024 10/07/24 | Pending | -- | -- | -- |
| 10/06/2024 10/06/24 | Price Changed | $160,000 | -11.1% | $91 / Sq Ft |
| 09/30/2024 09/30/24 | Price Changed | $179,900 | 0.0% | $102 / Sq Ft |
| 09/30/2024 09/30/24 | For Sale | $179,900 | +2.8% | $102 / Sq Ft |
| 09/01/2024 09/01/24 | Off Market | $175,000 | -- | -- |
| 08/29/2024 08/29/24 | For Sale | $175,000 | 0.0% | $100 / Sq Ft |
| 07/28/2024 07/28/24 | Pending | -- | -- | -- |
| 07/12/2024 07/12/24 | For Sale | $175,000 | -- | $100 / Sq Ft |
Tax History Compared to Growth
Tax History
| Year | Tax Paid | Tax Assessment Tax Assessment Total Assessment is a certain percentage of the fair market value that is determined by local assessors to be the total taxable value of land and additions on the property. | Land | Improvement |
|---|---|---|---|---|
| 2025 | $3,391 | $103,230 | $24,900 | $78,330 |
| 2024 | $3,354 | $103,230 | $24,900 | $78,330 |
| 2023 | $3,354 | $103,230 | $24,900 | $78,330 |
| 2022 | $3,354 | $103,230 | $24,900 | $78,330 |
| 2021 | $3,181 | $103,230 | $24,900 | $78,330 |
| 2020 | $3,181 | $103,230 | $24,900 | $78,330 |
| 2019 | $3,111 | $103,230 | $24,900 | $78,330 |
| 2018 | $3,043 | $103,230 | $24,900 | $78,330 |
| 2017 | $2,955 | $103,230 | $24,900 | $78,330 |
| 2016 | $0 | $103,230 | $24,900 | $78,330 |
| 2015 | -- | $103,230 | $24,900 | $78,330 |
| 2014 | -- | $103,230 | $24,900 | $78,330 |
Agents Affiliated with this Home
-
Michael Cotter
M
Seller's Agent in 2025
Michael Cotter
Iron Valley Real Estate of York County
3 Total Sales
-
Adalie Burgard

Buyer's Agent in 2025
Adalie Burgard
Realty One Group Generations
(717) 719-2333
41 Total Sales
-
Jonathon Shultz

Seller's Agent in 2024
Jonathon Shultz
EXP Realty, LLC
(717) 880-3471
28 Total Sales
-
Michael Fabie
M
Buyer's Agent in 2024
Michael Fabie
Elite Property Sales, LLC
(717) 577-0917
38 Total Sales
Map
Source: Bright MLS
MLS Number: PAYK2073582
APN: 79-000-02-0054.00-00000
- 29 E George St
- 40 S Main St
- 43 W George St
- 3102 King Richards Ct S
- 3450 Heather Dr
- 1419 Seven Valleys Rd
- 3476 Messersmith Rd
- 3483 Messersmith Rd
- 3287 Indian Rock Dam Rd
- 1709 Country Manor Dr
- 2011 Paperback Way
- 2000 Paperback Way
- 1414 Little Ln
- 1867 Buck Hill Dr
- 2002 Paperback Way
- 2006 Paperback Way
- 2035 Paperback Way
- 2001 Paperback Way
- 2005 Paperback Way
- 2007 Paperback Way
