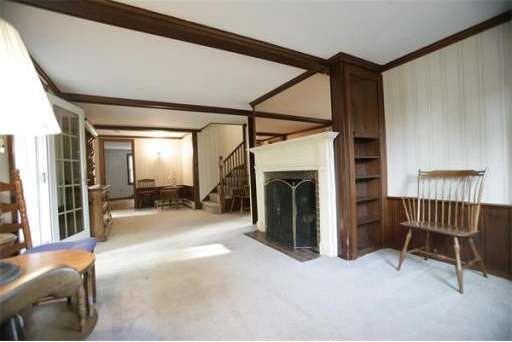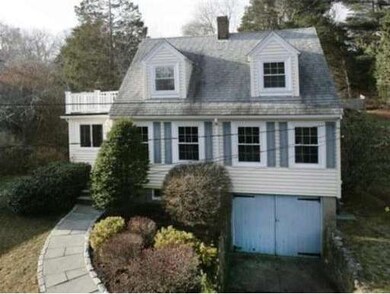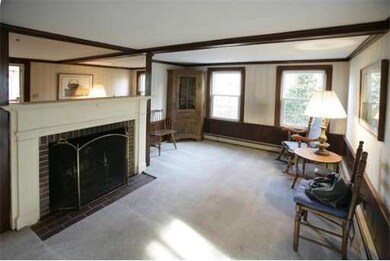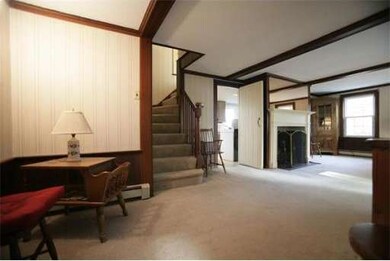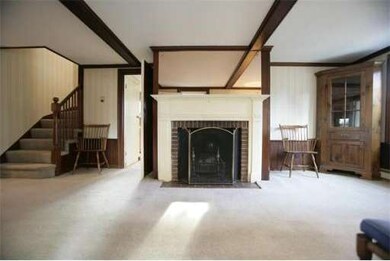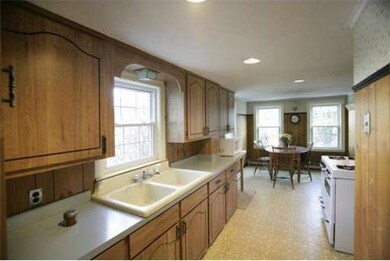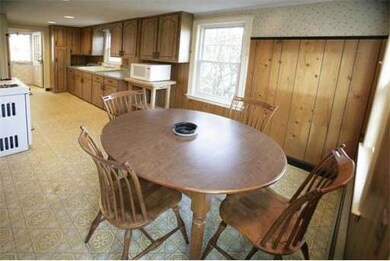
59 Elm St Marshfield, MA 02050
Estimated Value: $654,496 - $708,000
About This Home
As of January 2014Great Neighborhood, abutting Holly Hill. Long term residents. Move right in and update to your taste and needs. Flexible floor plan offers first floor bedroom. 26' Country kitchen with spacious breakfast area. Master bedroom has separate office and private sundeck. 25' living room with a wood burning fireplace, just in time for Winter comfort. Nooks and cranies abound. Three Season Sun porch. Full walkout basement and a Garage. Mature grounds and a garden shed. Eames Way School District. Easy walk to Humarock Beach, Marinas, Restaurants and Shops. 10 minutes to Boston Train and Route 3. Enjoy the relaxing commuter boat to Boston. NEW TITLE V BEING INSTALLED PROPERTY IS NOT IN THE FLOOD PLANE.
Last Listed By
Judith O Gara
J. O'Gara Realty License #455000597 Listed on: 12/04/2013
Home Details
Home Type
Single Family
Est. Annual Taxes
$5,574
Year Built
1938
Lot Details
0
Listing Details
- Lot Description: Paved Drive
- Special Features: None
- Property Sub Type: Detached
- Year Built: 1938
Interior Features
- Has Basement: Yes
- Fireplaces: 1
- Number of Rooms: 7
- Amenities: House of Worship, Marina, Public School
- Flooring: Tile, Wall to Wall Carpet
- Interior Amenities: Cable Available
- Basement: Full, Walk Out, Garage Access
- Bedroom 2: Second Floor, 11X10
- Bedroom 3: First Floor, 14X12
- Kitchen: First Floor, 26X10
- Living Room: First Floor, 25X12
- Master Bedroom: Second Floor, 25X10
- Master Bedroom Description: Closet - Walk-in, Balcony - Exterior
- Dining Room: First Floor
- Family Room: First Floor, 18X9
Exterior Features
- Construction: Frame
- Exterior Features: Porch - Enclosed, Gutters, Storage Shed, Screens
- Foundation: Poured Concrete, Concrete Block
Garage/Parking
- Garage Parking: Under
- Garage Spaces: 1
- Parking: Off-Street
- Parking Spaces: 3
Utilities
- Heat Zones: 3
- Hot Water: Natural Gas
- Utility Connections: for Gas Range
Condo/Co-op/Association
- HOA: No
Ownership History
Purchase Details
Home Financials for this Owner
Home Financials are based on the most recent Mortgage that was taken out on this home.Purchase Details
Home Financials for this Owner
Home Financials are based on the most recent Mortgage that was taken out on this home.Purchase Details
Similar Homes in the area
Home Values in the Area
Average Home Value in this Area
Purchase History
| Date | Buyer | Sale Price | Title Company |
|---|---|---|---|
| Razzano Jennifer L | -- | -- | |
| King Jennifer L | $304,000 | -- | |
| King Jennifer L | $304,000 | -- | |
| 59 Elm Street Rt | -- | -- |
Mortgage History
| Date | Status | Borrower | Loan Amount |
|---|---|---|---|
| Open | Razzano Jennifer L | $35,000 | |
| Open | Razzano Jennifer L | $264,000 | |
| Previous Owner | King Jennifer L | $273,600 |
Property History
| Date | Event | Price | Change | Sq Ft Price |
|---|---|---|---|---|
| 01/30/2014 01/30/14 | Sold | $304,000 | -3.5% | $152 / Sq Ft |
| 12/29/2013 12/29/13 | Pending | -- | -- | -- |
| 12/04/2013 12/04/13 | For Sale | $315,000 | -- | $158 / Sq Ft |
Tax History Compared to Growth
Tax History
| Year | Tax Paid | Tax Assessment Tax Assessment Total Assessment is a certain percentage of the fair market value that is determined by local assessors to be the total taxable value of land and additions on the property. | Land | Improvement |
|---|---|---|---|---|
| 2025 | $5,574 | $563,000 | $296,900 | $266,100 |
| 2024 | $5,460 | $525,500 | $282,800 | $242,700 |
| 2023 | $5,074 | $473,800 | $262,600 | $211,200 |
| 2022 | $5,074 | $391,800 | $212,100 | $179,700 |
| 2021 | $4,874 | $369,500 | $210,100 | $159,400 |
| 2020 | $4,683 | $351,300 | $191,900 | $159,400 |
| 2019 | $4,555 | $340,400 | $191,900 | $148,500 |
| 2018 | $4,447 | $332,600 | $191,900 | $140,700 |
| 2017 | $4,209 | $306,800 | $181,800 | $125,000 |
| 2016 | $4,032 | $290,500 | $171,700 | $118,800 |
| 2015 | $3,861 | $290,500 | $171,700 | $118,800 |
| 2014 | $3,570 | $268,600 | $157,500 | $111,100 |
Agents Affiliated with this Home
-
J
Seller's Agent in 2014
Judith O Gara
J. O'Gara Realty
-
Shawn Costa

Buyer's Agent in 2014
Shawn Costa
Compass
(508) 364-7453
70 Total Sales
Map
Source: MLS Property Information Network (MLS PIN)
MLS Number: 71613815
APN: MARS-000015I-000005-000008
- 2 Fremont Rd
- 1177 Ferry St
- 150 Boles Rd
- 33 Central Ave Unit 12
- 33 Central Ave Unit 13
- 12 Ferry Hill Rd
- 18 Marshfield Ave
- 24 Palfrey St
- 97 Central Ave
- 300 Holly Rd
- 255 Ridge Rd
- 566 Holly Rd
- 155 River St
- 35 Mayflower Rd
- 3 Schooner Way
- 15 Philips Farm Rd
- 296 Central Ave
- 22 Charlotte St
- 907 S River St
- 60 Parkway
