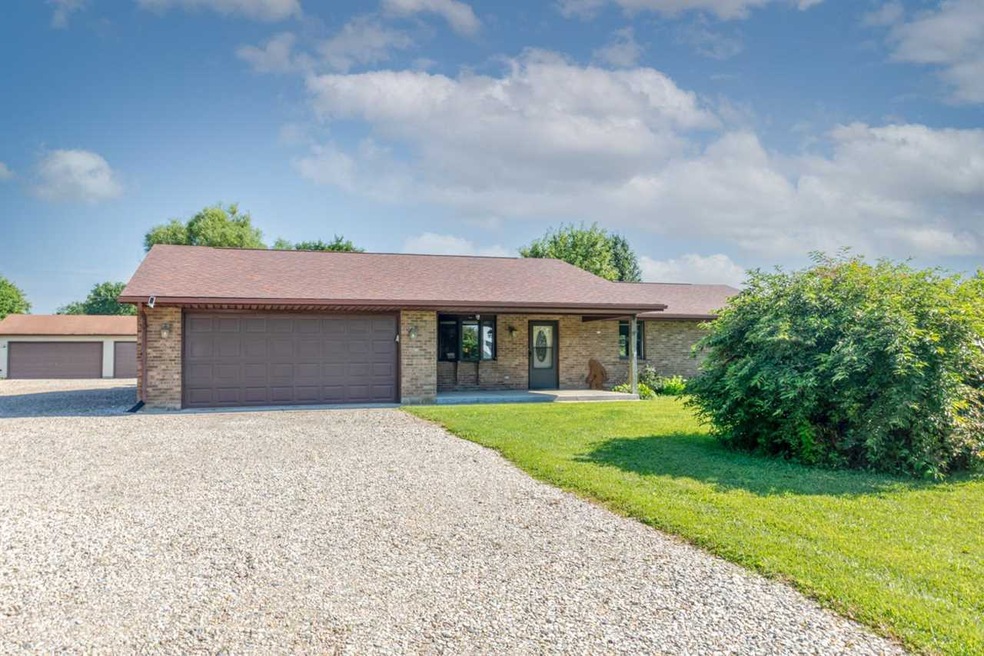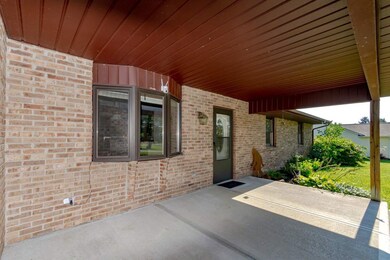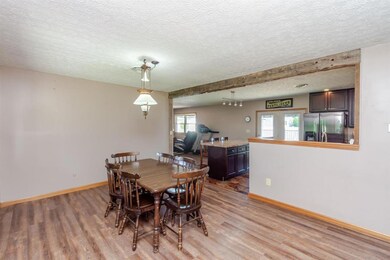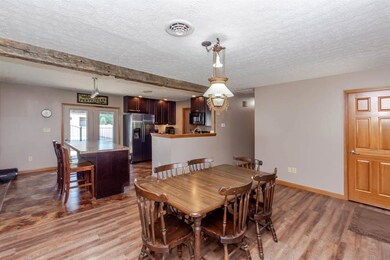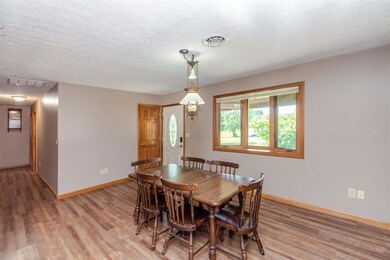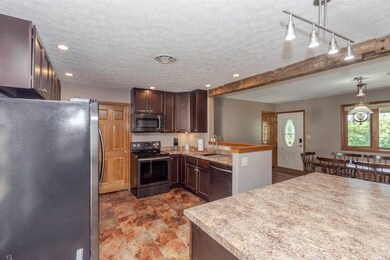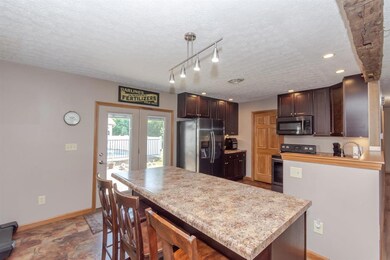
Estimated payment $2,059/month
Highlights
- Very Popular Property
- Ranch Style House
- First Floor Utility Room
- In Ground Pool
- Covered Patio or Porch
- 4 Car Garage
About This Home
Nicely updated 3 bedroom, 1.5 bath brick ranch in Lake Lakengren with an open floor plan and a $40K renovation that includes the kitchen, Living Room, plumbing, and flooring. The eat-in kitchen features an island with counter seating and opens to the main living space—ideal for both daily living and entertaining. You'll also find solid wood 6-panel doors throughout and important updates like roof (2018), HVAC (2017), water heater (2018), and home garage door (2018). Set on a spacious double lot, the exterior is just as impressive, featuring a 6-ft heated fiberglass pool with a pool house and a 22x40 detached 3-car garage that's fully insulated with 220 wiring and a large workshop area. This well-maintained property offers a great combination of indoor comfort and outdoor enjoyment, with access to all the amenities of Lake Lakengren including a private lake for boating and fishing, a community lodge, pool, beach, playgrounds, and more. A truly well-rounded home with space, updates, and great community features. NO SHOW ASSIST-CALL 855-244-1395 TO SCHEDULE
Home Details
Home Type
- Single Family
Est. Annual Taxes
- $2,584
Year Built
- Built in 1992
Lot Details
- 0.71 Acre Lot
- Privacy Fence
- Vinyl Fence
- Back Yard Fenced
HOA Fees
- $76 Monthly HOA Fees
Parking
- 4 Car Garage
Home Design
- Ranch Style House
- Brick Exterior Construction
- Slab Foundation
- Shingle Roof
- Stick Built Home
Interior Spaces
- 1,386 Sq Ft Home
- Family Room
- Living Room
- First Floor Utility Room
- Washer and Dryer
Kitchen
- Electric Range
- Built-In Microwave
- Dishwasher
Bedrooms and Bathrooms
- 3 Bedrooms
- Bathroom on Main Level
Outdoor Features
- In Ground Pool
- Covered Patio or Porch
Schools
- Preble County Elementary And Middle School
- Preble County High School
Utilities
- Forced Air Heating and Cooling System
- Heating System Uses Gas
- Electric Water Heater
- Cable TV Available
Community Details
- Lakengren Subdivision
Map
Home Values in the Area
Average Home Value in this Area
Tax History
| Year | Tax Paid | Tax Assessment Tax Assessment Total Assessment is a certain percentage of the fair market value that is determined by local assessors to be the total taxable value of land and additions on the property. | Land | Improvement |
|---|---|---|---|---|
| 2024 | $2,584 | $65,700 | $9,660 | $56,040 |
| 2023 | $2,584 | $65,700 | $9,660 | $56,040 |
| 2022 | $2,529 | $53,060 | $7,910 | $45,150 |
| 2021 | $2,642 | $53,060 | $7,910 | $45,150 |
| 2020 | $2,373 | $53,060 | $7,910 | $45,150 |
| 2019 | $2,045 | $44,490 | $6,440 | $38,050 |
| 2018 | $2,062 | $44,490 | $6,440 | $38,050 |
| 2017 | $2,116 | $44,490 | $6,440 | $38,050 |
| 2016 | $1,895 | $41,410 | $6,270 | $35,140 |
| 2014 | $2,036 | $41,410 | $6,270 | $35,140 |
| 2013 | $2,036 | $44,625 | $6,265 | $38,360 |
Property History
| Date | Event | Price | Change | Sq Ft Price |
|---|---|---|---|---|
| 08/29/2025 08/29/25 | Price Changed | $325,000 | -3.0% | $234 / Sq Ft |
| 08/15/2025 08/15/25 | Price Changed | $335,000 | -2.0% | $242 / Sq Ft |
| 08/06/2025 08/06/25 | For Sale | $341,900 | -- | $247 / Sq Ft |
Purchase History
| Date | Type | Sale Price | Title Company |
|---|---|---|---|
| Quit Claim Deed | -- | None Listed On Document | |
| Deed | $1,200 | -- |
Mortgage History
| Date | Status | Loan Amount | Loan Type |
|---|---|---|---|
| Previous Owner | $83,000 | Credit Line Revolving | |
| Previous Owner | $77,275 | No Value Available |
About the Listing Agent

Andrew has been recognized as an industry leader by the country’s top real estate brands, publications, and trade organizations. The Wall Street Journal have recently ranked AG&A as one of the top two hundred real estate teams in the country and has earned top honors from RE/MAX, GMAC Real Estate, Better Homes and Gardens, eXp Realty, & The National Association of Expert Advisors. Known for our outstanding marketing, our AG&A brand has been featured on TruTV, NBC, CBS, ABC, and Fox affiliates.
Andrew's Other Listings
Source: Richmond Association of REALTORS®
MLS Number: 10051737
APN: B44-0024-0-0-50-302-7000
- 4 N Shawnee Plains Ct
- 5262 Brown Rd
- 5271 Hester Rd
- 5265 College Corner Pike
- 5201 College Corner Pike
- 3735 S A St
- 215 N College Ave
- 324 W Church St
- 1300 S 18th St
- 328 W High St
- 114 N 34th St
- 271 Reagan Place
- 518 S Main St
- 22 E Central Ave Unit 3
- 615 Ogden Ct
- 610 Oxford Commons
- 820 S Campus Ave
- 141 Charleston Dr
- 3770 Southpointe Pkwy
- 200 S 8th St
