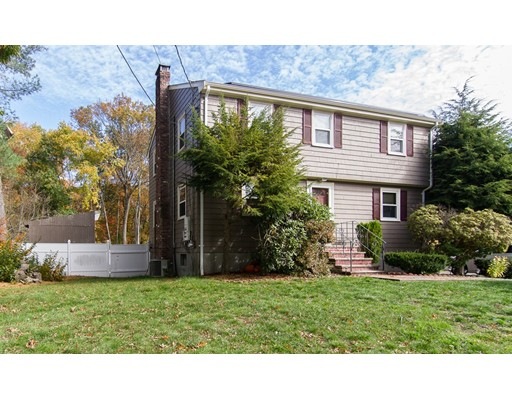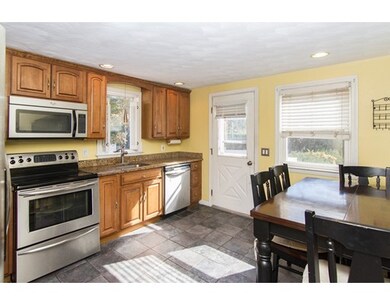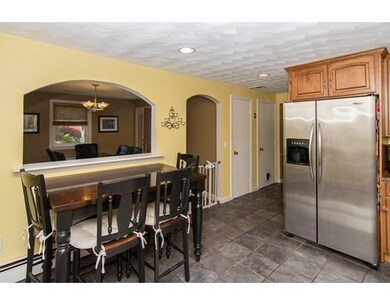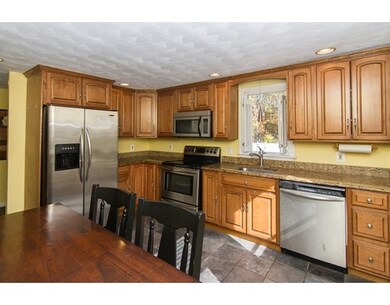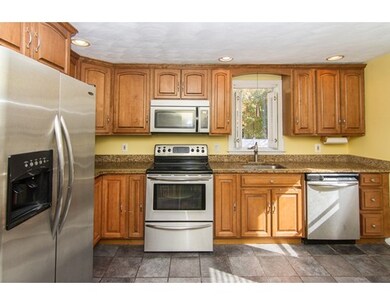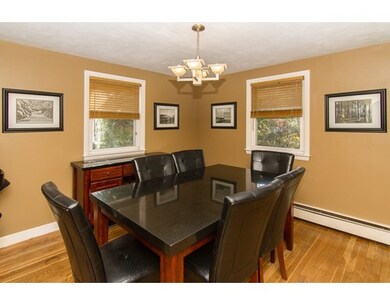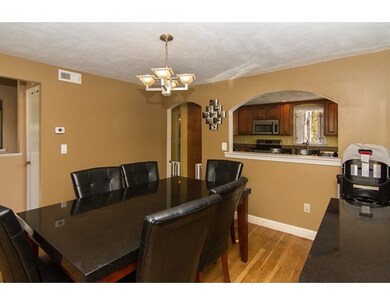
59 Fitzpatrick St Stoughton, MA 02072
About This Home
As of November 2024Have you ever envisioned your dream house?This is it! Situated on a dead end street, this 3 bedroom home has plenty to offer! Enjoy your summers outside in your fenced in back yard with your inground pool. New patio set up with a cozy fire pit for these cooler Fall nights. Inside you have so much space! Your kitchen has recessed lighting and beautiful granite countertops which opens up to your dining room. The front to back living room has an ornate brick front fireplace, gleaming hardwood flooring and more recessed lighting. Upstairs the 2nd and 3rd bedroom are generous sized, the expanse master bedroom is also front to back and has a Hollywood style bath including a Jacuzzi tub.The finished basement could be used for many purposes.Currently used as a man cave with a bar, potential is there for a playroom, library, office, whatever you may need! So many updates, come see for yourself! Schedule a private showing today or come to the Open House this Saturday 12-1:30. RP $400k-$425k!
Last Buyer's Agent
Roberta Wasif
Marc Cohen Real Estate
Home Details
Home Type
Single Family
Est. Annual Taxes
$6,222
Year Built
1966
Lot Details
0
Listing Details
- Lot Description: Cleared, Level
- Property Type: Single Family
- Other Agent: 2.00
- Lead Paint: Unknown
- Special Features: None
- Property Sub Type: Detached
- Year Built: 1966
Interior Features
- Appliances: Range, Dishwasher, Microwave
- Fireplaces: 1
- Has Basement: Yes
- Fireplaces: 1
- Primary Bathroom: Yes
- Number of Rooms: 7
- Amenities: Public Transportation, Shopping, Swimming Pool, Park, Golf Course
- Electric: Circuit Breakers
- Basement: Full, Finished, Interior Access
- Bedroom 2: Second Floor
- Bedroom 3: Second Floor
- Bathroom #1: First Floor
- Bathroom #2: Second Floor
- Kitchen: First Floor
- Living Room: First Floor
- Master Bedroom: Second Floor
- Master Bedroom Description: Bathroom - Full, Closet, Flooring - Hardwood, Attic Access
- Dining Room: First Floor
- Family Room: Basement
Exterior Features
- Roof: Asphalt/Fiberglass Shingles
- Construction: Frame
- Exterior: Wood
- Exterior Features: Porch, Patio, Pool - Inground, Storage Shed, Fenced Yard
- Foundation: Poured Concrete
Garage/Parking
- Parking: Off-Street
- Parking Spaces: 6
Utilities
- Cooling: Central Air
- Heating: Hot Water Baseboard, Oil
- Cooling Zones: 2
- Heat Zones: 3
- Sewer: City/Town Sewer
- Water: City/Town Water
Lot Info
- Assessor Parcel Number: M:0075 B:0034 L:0000
- Zoning: RC
Multi Family
- Sq Ft Incl Bsmt: Yes
Ownership History
Purchase Details
Similar Homes in Stoughton, MA
Home Values in the Area
Average Home Value in this Area
Purchase History
| Date | Type | Sale Price | Title Company |
|---|---|---|---|
| Deed | $287,000 | -- | |
| Deed | $287,000 | -- |
Mortgage History
| Date | Status | Loan Amount | Loan Type |
|---|---|---|---|
| Open | $520,000 | Purchase Money Mortgage | |
| Closed | $520,000 | Purchase Money Mortgage | |
| Closed | $94,500 | Credit Line Revolving | |
| Closed | $430,000 | Stand Alone Refi Refinance Of Original Loan | |
| Closed | $376,567 | FHA | |
| Closed | $392,755 | FHA |
Property History
| Date | Event | Price | Change | Sq Ft Price |
|---|---|---|---|---|
| 11/12/2024 11/12/24 | Sold | $650,000 | 0.0% | $285 / Sq Ft |
| 10/04/2024 10/04/24 | Pending | -- | -- | -- |
| 09/26/2024 09/26/24 | For Sale | $649,800 | 0.0% | $285 / Sq Ft |
| 09/10/2024 09/10/24 | Pending | -- | -- | -- |
| 09/06/2024 09/06/24 | For Sale | $649,800 | +60.8% | $285 / Sq Ft |
| 01/10/2017 01/10/17 | Sold | $404,000 | +1.0% | $156 / Sq Ft |
| 11/12/2016 11/12/16 | Pending | -- | -- | -- |
| 11/02/2016 11/02/16 | Price Changed | $400,000 | -5.9% | $155 / Sq Ft |
| 10/21/2016 10/21/16 | For Sale | $425,000 | +34.9% | $165 / Sq Ft |
| 04/26/2013 04/26/13 | Sold | $315,000 | -1.5% | $161 / Sq Ft |
| 03/26/2013 03/26/13 | Pending | -- | -- | -- |
| 03/18/2013 03/18/13 | For Sale | $319,900 | -- | $164 / Sq Ft |
Tax History Compared to Growth
Tax History
| Year | Tax Paid | Tax Assessment Tax Assessment Total Assessment is a certain percentage of the fair market value that is determined by local assessors to be the total taxable value of land and additions on the property. | Land | Improvement |
|---|---|---|---|---|
| 2025 | $6,222 | $502,600 | $222,200 | $280,400 |
| 2024 | $6,020 | $472,900 | $203,000 | $269,900 |
| 2023 | $5,902 | $435,600 | $185,500 | $250,100 |
| 2022 | $5,799 | $402,400 | $178,500 | $223,900 |
| 2021 | $5,359 | $354,900 | $157,500 | $197,400 |
| 2020 | $5,219 | $350,500 | $157,500 | $193,000 |
| 2019 | $5,139 | $335,000 | $157,500 | $177,500 |
| 2018 | $4,622 | $312,100 | $150,500 | $161,600 |
| 2017 | $4,454 | $307,400 | $148,700 | $158,700 |
| 2016 | $4,292 | $286,700 | $134,700 | $152,000 |
| 2015 | $4,232 | $279,700 | $127,700 | $152,000 |
| 2014 | $4,124 | $262,000 | $117,200 | $144,800 |
Agents Affiliated with this Home
-
J
Seller's Agent in 2024
John J. Allaire
Easton Real Estate, LLC
-
A
Buyer's Agent in 2024
Amanda Rosen
Coldwell Banker Realty - Canton
-
A
Seller's Agent in 2017
Amber Cadorette
Keller Williams Elite
-
R
Buyer's Agent in 2017
Roberta Wasif
Marc Cohen Real Estate
-
L
Seller's Agent in 2013
Luis Martins
RE/MAX
Map
Source: MLS Property Information Network (MLS PIN)
MLS Number: 72084430
APN: STOU-000075-000034
