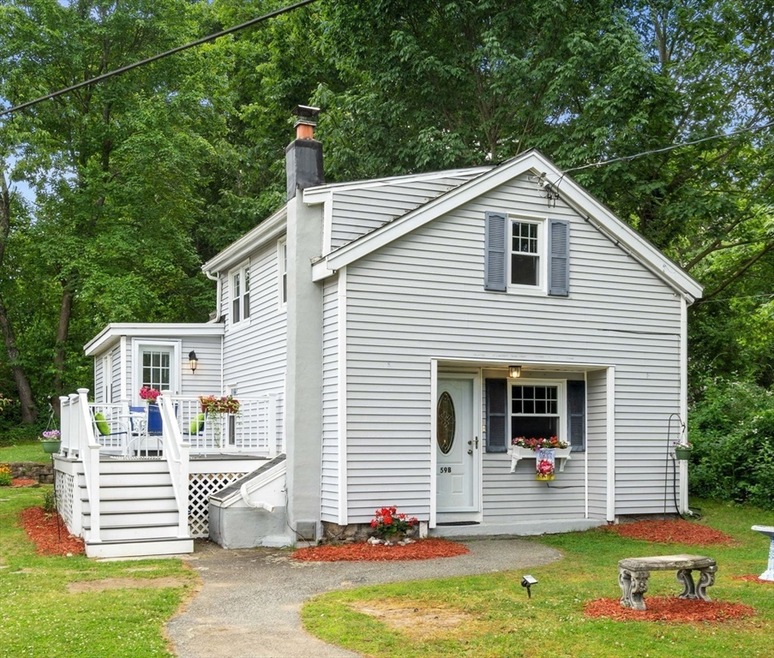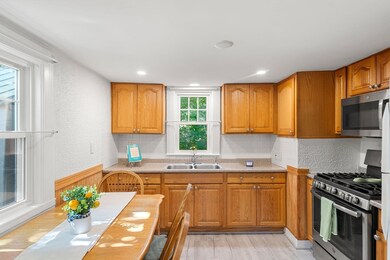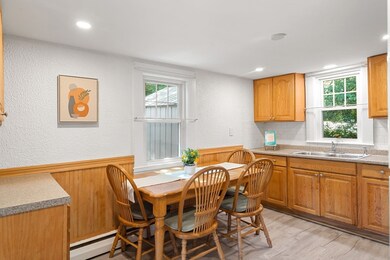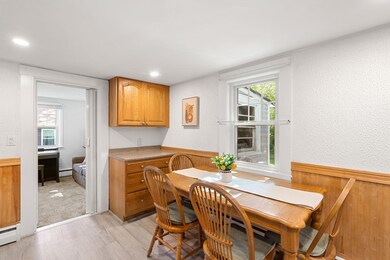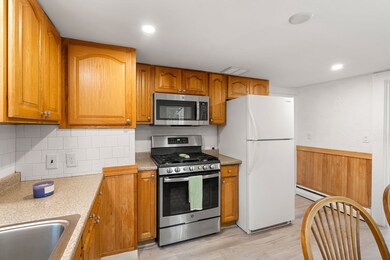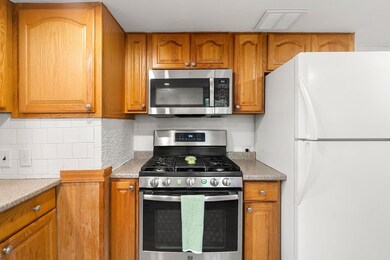
59 Forest St Unit B Wilmington, MA 01887
Highlights
- Senior Community
- Wood Flooring
- Jogging Path
- Deck
- Den
- Window Unit Cooling System
About This Home
As of July 2024Welcome to 59B Forest St, a rare gem in the real estate market! This stunning detached condo offers the perfect blend of privacy, convenience, and modern living without the burden of HOA fees. Featuring a large LR, bonus room and 2 upstairs bedrooms, this home offers plenty of living space. Overlooking the backyard, is a large, eat-in kitchen with gas range. Step through the bonus office/guest room onto the spacious Trex® deck - ideal for entertaining or enjoying a morning coffee. The private front and back yards are perfect for outdoor activities, gardening, or simply unwinding. With a spacious 4-car driveway, there’s plenty of parking space for you and your guests. Convenient access to Rts 93, 95 and the commuter rail makes this home a commuter’s dream!! This beautiful condo is a rare find, offering the privacy and freedom of a detached home with all the benefits of condo living. Don't miss the opportunity to make 59B Forest St your new home!
Co-Listed By
Karen Forrest
eXp Realty
Home Details
Home Type
- Single Family
Est. Annual Taxes
- $4,109
Year Built
- Built in 1945
Home Design
- Frame Construction
- Blown Fiberglass Insulation
- Shingle Roof
Interior Spaces
- 1,020 Sq Ft Home
- 2-Story Property
- Recessed Lighting
- Decorative Lighting
- Light Fixtures
- Den
Kitchen
- Stove
- Range
- Microwave
Flooring
- Wood
- Wall to Wall Carpet
- Ceramic Tile
- Vinyl
Bedrooms and Bathrooms
- 2 Bedrooms
- Primary bedroom located on second floor
- 1 Full Bathroom
- Bathtub with Shower
Laundry
- Laundry on main level
- Dryer
- Washer
Parking
- 4 Car Parking Spaces
- Off-Street Parking
- Deeded Parking
Outdoor Features
- Deck
- Rain Gutters
Utilities
- Window Unit Cooling System
- 1 Heating Zone
- Heating System Uses Oil
- Baseboard Heating
- 100 Amp Service
- Private Sewer
Additional Features
- Near Conservation Area
- Property is near schools
Listing and Financial Details
- Assessor Parcel Number M:0007 L:0000 P:0099B,4327777
Community Details
Overview
- Senior Community
- Forest Street Condominium Trust Community
Recreation
- Park
- Jogging Path
- Bike Trail
Similar Homes in the area
Home Values in the Area
Average Home Value in this Area
Property History
| Date | Event | Price | Change | Sq Ft Price |
|---|---|---|---|---|
| 07/23/2024 07/23/24 | Sold | $480,000 | +6.7% | $471 / Sq Ft |
| 06/18/2024 06/18/24 | Pending | -- | -- | -- |
| 06/13/2024 06/13/24 | For Sale | $450,000 | -- | $441 / Sq Ft |
Tax History Compared to Growth
Agents Affiliated with this Home
-
Blink Estates Group

Seller's Agent in 2024
Blink Estates Group
eXp Realty
(781) 369-5591
76 Total Sales
-

Seller Co-Listing Agent in 2024
Karen Forrest
eXp Realty
(978) 729-2604
21 Total Sales
-
Stewart Woodward

Buyer's Agent in 2024
Stewart Woodward
Real Broker MA, LLC
(781) 647-1552
26 Total Sales
Map
Source: MLS Property Information Network (MLS PIN)
MLS Number: 73252157
