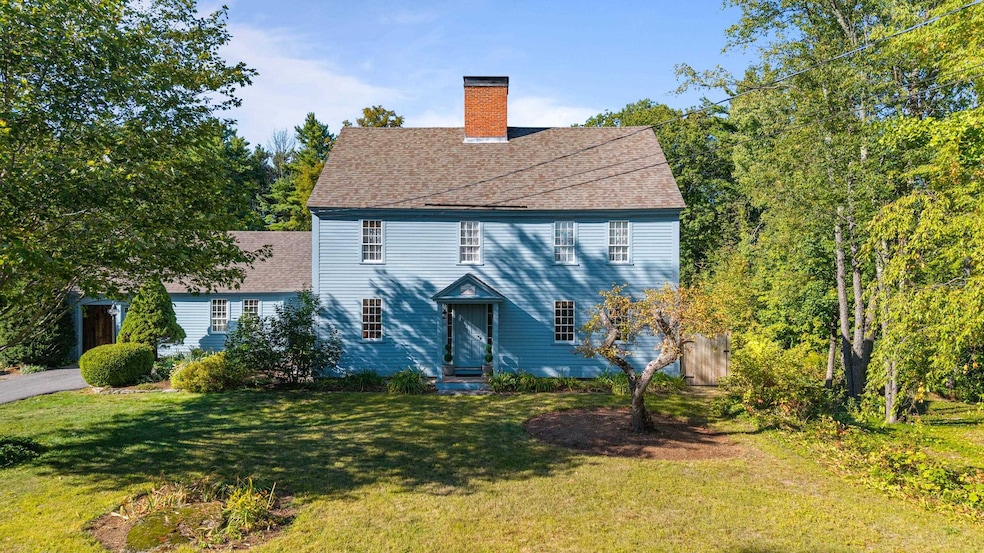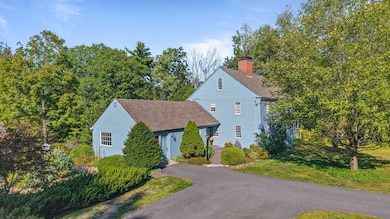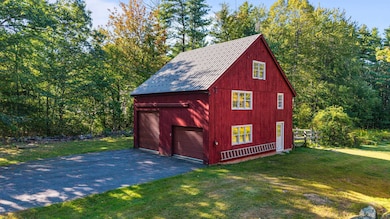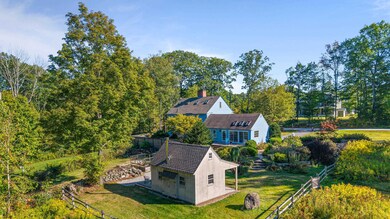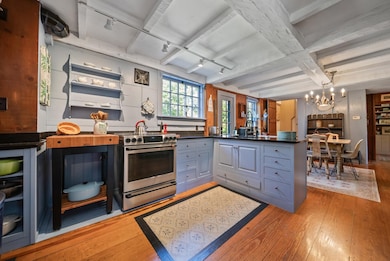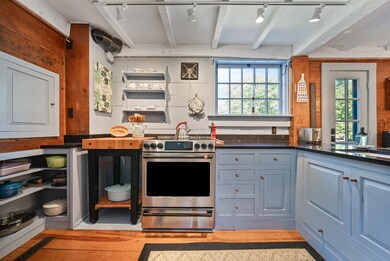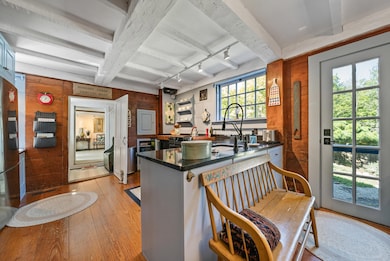59 Goldsmith Rd Wilton, NH 03086
Estimated payment $5,561/month
Highlights
- Barn
- Colonial Architecture
- Sun or Florida Room
- 5.79 Acre Lot
- Wood Flooring
- Fireplace
About This Home
Welcome to the Simon Keyes House, c. 1766—a rare piece of history on 5.8 beautifully maintained acres at the edge of Historic Wilton Center. One of Wilton’s original homes, this 10 plus room, 3–4 bedroom antique colonial blends timeless charm with thoughtful updates. Original woodwork, six fireplaces, hand-hewn beams, a soapstone sink in laundry room, and hand-painted wall patterns highlight its character, while modern comforts include first-floor laundry, mini-split A/C, updated kitchen with quartz and marble, newer appliances, 200-amp service, stand by backup generator, water heater, oil tank, and fresh exterior paint. The grounds and gardens, lovingly tended for decades, are breathtaking with some rare specimen plantings. A modern three-story barn, run-in shed, fenced pasture areas, and a charming Summer Playhouse with a wood stove—perfect as a studio, retreat, or potting shed—make this property ideal for small farming, equestrian use, or for self sustaining homestead living. Subdivision potential exists with town approval even with the acreage and frontage. Inside, four welcoming entrances open to three stories of museum-quality detail and high-end fixtures that reflect generations of care. For over 255 years, only a few families have called the Simon Keyes House home—a testament to its enduring comfort and beauty. Fiber internet ensures easy remote work. Come experience where history, modern living, and farmstead potential meet in perfect harmony.
Listing Agent
Coldwell Banker Realty Nashua Brokerage Phone: 603-566-4316 License #054661 Listed on: 09/15/2025

Home Details
Home Type
- Single Family
Est. Annual Taxes
- $12,982
Year Built
- Built in 1766
Lot Details
- 5.79 Acre Lot
- Property fronts a private road
- Garden
- Property is zoned RA
Parking
- 4 Car Garage
- Off-Street Parking
Home Design
- Colonial Architecture
- Antique Architecture
- Concrete Foundation
- Stone Foundation
- Wood Siding
Interior Spaces
- Property has 3 Levels
- Fireplace
- Family Room
- Combination Kitchen and Dining Room
- Sun or Florida Room
- Basement
- Interior Basement Entry
- Dishwasher
- Laundry Room
Flooring
- Wood
- Tile
Bedrooms and Bathrooms
- 3 Bedrooms
- En-Suite Primary Bedroom
- 2 Full Bathrooms
Outdoor Features
- Patio
- Shed
Schools
- Florence Rideout Elementary School
- Wilton-Lyndeboro Cooperative Middle School
- Wilton-Lyndeboro Sr. High School
Farming
- Barn
Utilities
- Mini Split Air Conditioners
- Power Generator
- Private Water Source
Listing and Financial Details
- Legal Lot and Block 1 / 23
- Assessor Parcel Number C
Map
Home Values in the Area
Average Home Value in this Area
Tax History
| Year | Tax Paid | Tax Assessment Tax Assessment Total Assessment is a certain percentage of the fair market value that is determined by local assessors to be the total taxable value of land and additions on the property. | Land | Improvement |
|---|---|---|---|---|
| 2024 | $12,982 | $522,000 | $140,800 | $381,200 |
| 2023 | $11,588 | $522,000 | $140,800 | $381,200 |
| 2022 | $10,785 | $522,000 | $140,800 | $381,200 |
| 2021 | $8,505 | $442,500 | $140,800 | $301,700 |
| 2020 | $8,652 | $294,400 | $102,400 | $192,000 |
| 2019 | $8,485 | $292,200 | $102,400 | $189,800 |
| 2018 | $7,765 | $281,500 | $102,400 | $179,100 |
| 2017 | $7,648 | $281,500 | $102,400 | $179,100 |
| 2016 | $7,415 | $281,500 | $102,400 | $179,100 |
| 2015 | $7,702 | $292,400 | $110,700 | $181,700 |
| 2014 | $7,510 | $291,100 | $110,700 | $180,400 |
| 2013 | $7,574 | $291,100 | $110,700 | $180,400 |
Property History
| Date | Event | Price | List to Sale | Price per Sq Ft | Prior Sale |
|---|---|---|---|---|---|
| 10/24/2025 10/24/25 | Pending | -- | -- | -- | |
| 10/13/2025 10/13/25 | Price Changed | $849,900 | -5.6% | $269 / Sq Ft | |
| 09/15/2025 09/15/25 | For Sale | $899,900 | +4.6% | $285 / Sq Ft | |
| 04/08/2022 04/08/22 | Sold | $860,000 | -1.7% | $255 / Sq Ft | View Prior Sale |
| 02/16/2022 02/16/22 | Pending | -- | -- | -- | |
| 10/08/2021 10/08/21 | Price Changed | $875,000 | -8.8% | $259 / Sq Ft | |
| 09/14/2021 09/14/21 | Price Changed | $959,900 | -1.5% | $284 / Sq Ft | |
| 08/12/2021 08/12/21 | For Sale | $975,000 | -- | $289 / Sq Ft |
Purchase History
| Date | Type | Sale Price | Title Company |
|---|---|---|---|
| Warranty Deed | $860,000 | None Available |
Mortgage History
| Date | Status | Loan Amount | Loan Type |
|---|---|---|---|
| Open | $441,000 | Purchase Money Mortgage |
Source: PrimeMLS
MLS Number: 5061326
APN: WLTN-000000-C000023-000001
- 60 Goldsmith Rd
- 0 Marden Rd
- 94 Wilton Center Rd
- 89 Temple Rd
- Lots 4 & 7 Gibbons & Robbins Rd
- F/88-5 McGettigan Rd
- F/88-4 McGettigan Rd
- 325 Burton Hwy
- 91 Holt Rd
- 8a Stonegate Farm Rd
- 21 Ledgewood Rd
- 18 Richfield Way
- 372 Webster Hwy
- 30 Robbins Rd
- 11 Pony Farm Ln
- 19 Putnam Rd
- 44 Burns Hill Rd
- 65 Webster Hwy
- 55 Abbot Hill Rd
- 27 Island St
