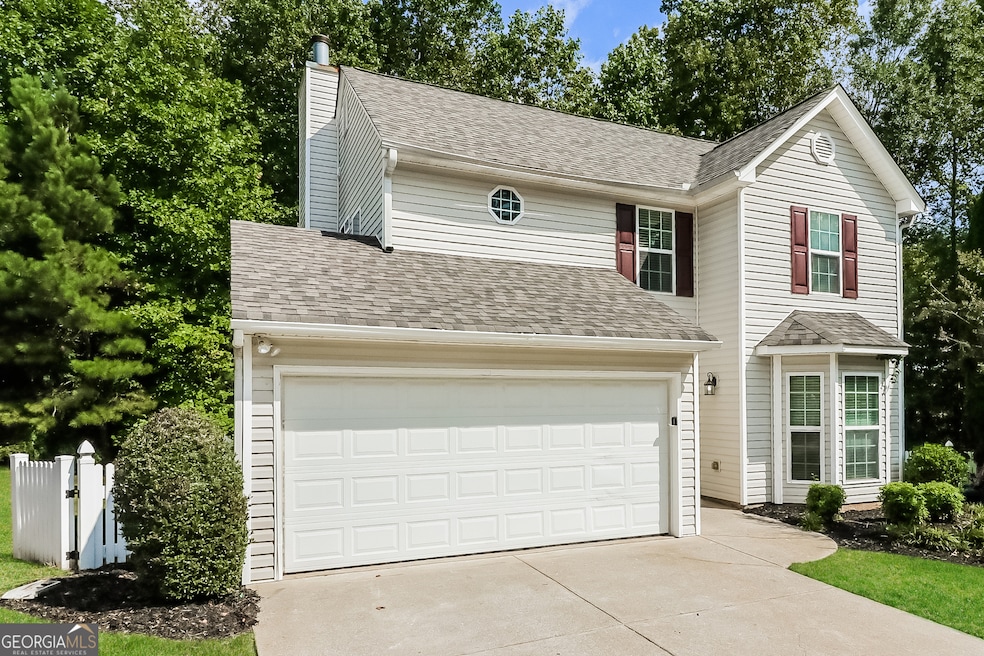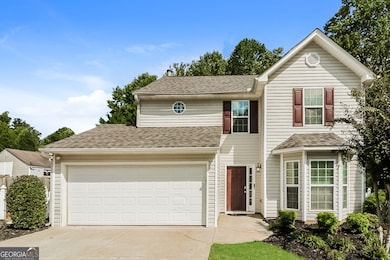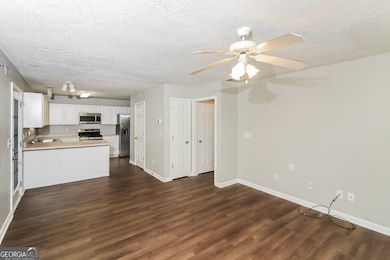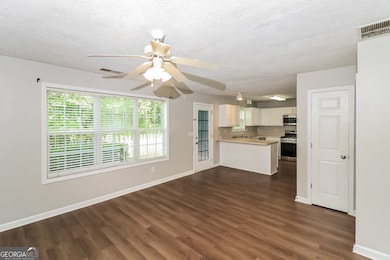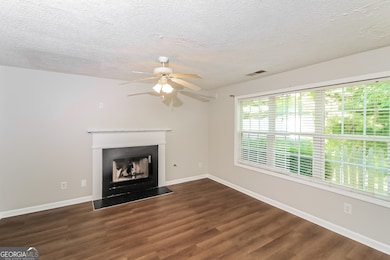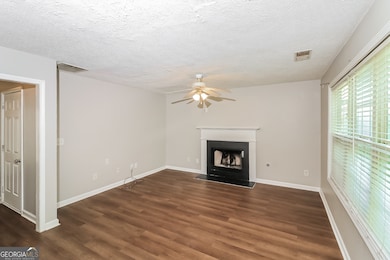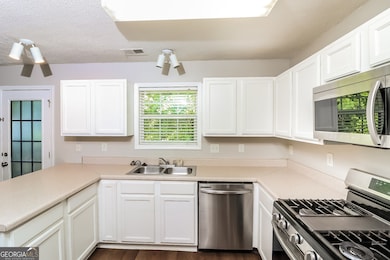Highlights
- Traditional Architecture
- Community Pool
- Community Playground
- 1 Fireplace
- Walk-In Closet
- Forced Air Heating and Cooling System
About This Home
**AGENT FRIENDLY** Your estimated total monthly payment is $1,896.39 The total estimated monthly payment is comprised of the following: Mandatory Fees: -Base Rent - $1,845.00 -Processing Fee - $18.45 (1% of base rent - This fee helps cover administration, overhead, and similar expenses and charges incurred by Evergreen Live) -Smart Home Fee - $22.95 (smart front door lock and smart thermostat) -Utility Management - $9.99 (services for managing utility accounts) Additionally, a one-time set-up fee of $30.00 is charged on your first month's bill. Optional Fees: Animal Fees - Approved animals incur a non-refundable pet fee of $300 per animal and a monthly pet rent of $35 per animal (subject to applicable law). Pet fees and pet rent do not apply to service or support animals. Please note that we have breed restrictions, including but not limited to Pit Bull Terriers, Doberman Pinschers, Rottweilers, Staffordshire Terriers, German Shepherds, Chows, Bull Mastiffs, Huskies, Alaskan Malamutes, Wolf Dog Hybrids, Great Danes, St. Bernards, Akitas, and Rhodesian Ridgebacks, as well as any mixed breeds containing these types. Other Fees: In addition to the total monthly payment, Tenant(s) are also responsible for additional costs including, but not limited to, utilities, optional services, conditional and other applicable charges. All fees are subject to change and will be outlined in the lease agreement. Security Deposit: A cash security deposit of one month's rent is due prior to move-in. Cash security deposits are eligible for refund upon vacating the home, less deductions for damages, unpaid rent or other charges, in each case subject to applicable law. This home is eligible for a cash security deposit alternative provided by Rhino, a provider of security deposit insurance solutions. A cash security deposit alternative is not refundable. Eligibility and use of Rhino Products are subject to Rhino's terms and conditions. Tours: To ensure a secure process, please schedule tours and apply for our properties exclusively through the official Evergreen Live website Property Description: Welcome to your perfect new home! This beautiful 3-bedroom, 2-bathroom home combines classic appeal with modern amenities. Easy access to major highways, shopping, and dining options are just minutes away. But that's not all, this home is equipped with modern conveniences to enhance your lifestyle. A smart home lock and thermostat add a layer of sophistication and efficiency. Listing Disclosures: All leasing information is believed to be accurate; however, photos are representative only and may not reflect current appliances and/or features of the home. Square footage is estimated, and prices, specials and dates may change without notice and are not guaranteed until a lease agreement is executed. Application: An application fee of $50 per applicant for 18 and over is required, and the minimum lease term is one year (12 months). Completed applications are reviewed on a first-come, first-served basis, and the security deposit varies based upon TransUnion Resident Score credit criteria. You must have a verifiable source of income that is at least three times the monthly rent. After you submit your lease application, all adult applicants receive an invitation from incomeverification@payscore.com with a link to guide you through your income verification. All applicants must complete the process within 48 hours of receiving an invite or your application may be delayed or not approved. This home accepts Housing Choice Vouchers! Please ensure your Housing Voucher, RTA Packet, and Affordability Sheet (if applicable) is attached to your application as proof of income. Please be aware that rental fraud and rental scams are on the rise. Evergreen Live will never ask you to pay any amounts in cash, transfer money via wire, prepaid or digital gift cards, send MoneyGram, or request funds through Zelle or any non-Evergreen Li
Listing Agent
Gigi Harris
Evergreen Live License #328917 Listed on: 03/11/2025

Home Details
Home Type
- Single Family
Est. Annual Taxes
- $2,920
Year Built
- Built in 2005 | Remodeled
Lot Details
- 0.25 Acre Lot
- Level Lot
Parking
- 2 Car Garage
Home Design
- Traditional Architecture
- Slab Foundation
- Aluminum Siding
- Vinyl Siding
Interior Spaces
- 1,532 Sq Ft Home
- 2-Story Property
- 1 Fireplace
- Family Room
- Carpet
Kitchen
- Oven or Range
- Microwave
- Dishwasher
Bedrooms and Bathrooms
- 3 Bedrooms
- Walk-In Closet
Schools
- Hiram Elementary School
- East Paulding Middle School
- Hiram High School
Utilities
- Forced Air Heating and Cooling System
- Gas Water Heater
- Private Sewer
Listing and Financial Details
- Security Deposit $1,095
Community Details
Overview
- Property has a Home Owners Association
- Association fees include maintenance exterior
- Greystone Subdivision
Amenities
- No Laundry Facilities
Recreation
- Community Playground
- Community Pool
Pet Policy
- Pets Allowed
- Pet Deposit $250
Map
Source: Georgia MLS
MLS Number: 10475868
APN: 146.4.4.085.0000
- 304 Greystone Pkwy
- 146 Rosemont Ct
- 386 Hill Crest Cir
- 240 Hardy Way
- 00 Highland
- 70 Hill Side Way
- 536 Highland Falls Dr
- 24 Darbys Run Way
- 310 Bill Carruth Pkwy
- 25 Derby Dr
- 00 Highland Pavilion Ct
- 14 Berkten Ct
- 209 Enterprise Path
- 194 Prospect Path
- 0 Highway 278 NE Unit 10338401
- 258 Venture Path
- 172 Venture Path
- 190 Venture Path
- 137 Venture Path
- 324 Greystone Pkwy
- 341 Rosemont Ct
- 240 Greystone Cir
- 323 Rosemont Ct
- 420 Stone Ridge Cir
- 122 Greystone Cir
- 344 Hill Crest Cir
- 466 Hill Crest Cir
- 268 Hardy Way
- 148 Hill Side Way
- 496 Hill Crest Cir
- 219 Highland Falls Dr
- 280 Hill Crest Cir
- 539 Hill Crest Cir
- 546 Hardy Way
- 287 Highland Falls Blvd
- 474 Highland Falls Dr
- 78 Denver Ave
- 141 Crescent Woode Way
- 161 Crescent Woode Way
