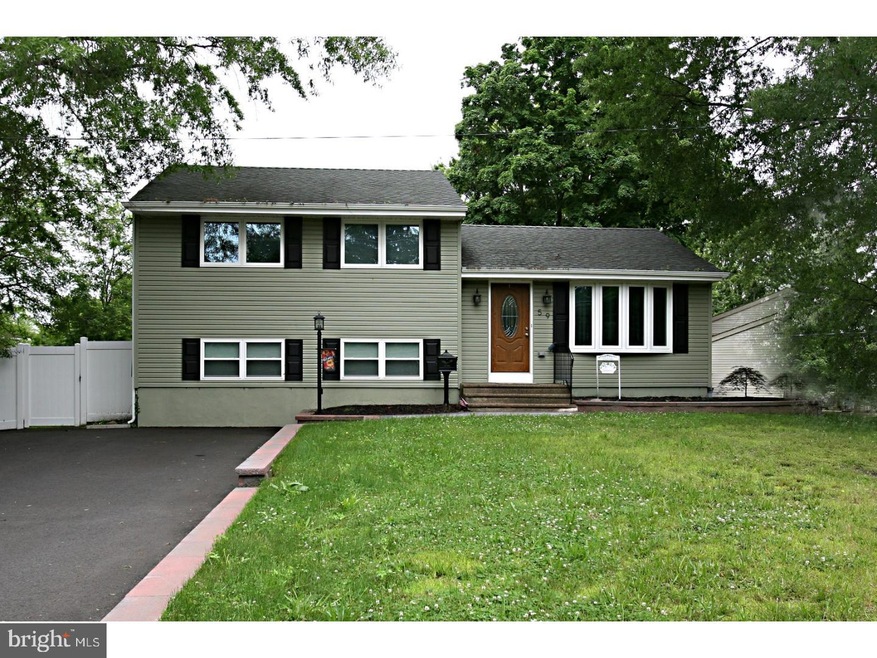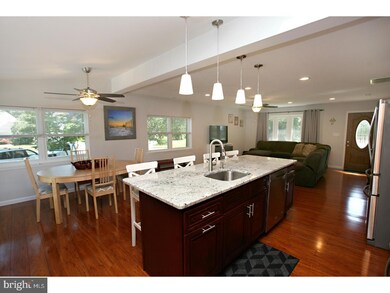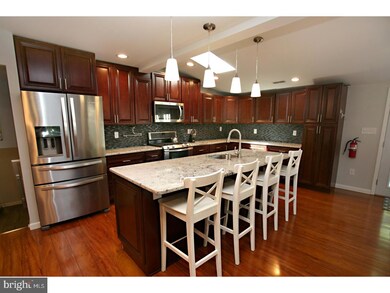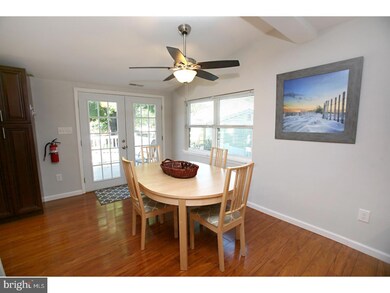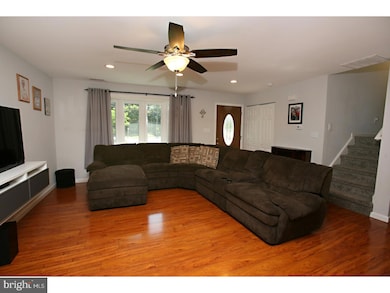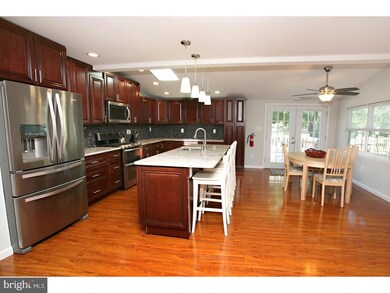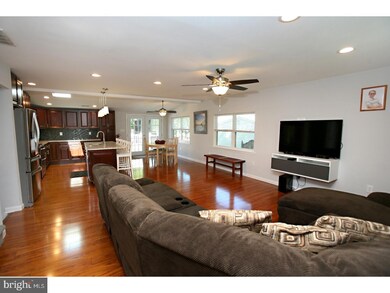
59 Haddon Ave Gibbsboro, NJ 08026
Highlights
- Colonial Architecture
- Corner Lot
- Eat-In Kitchen
- Eastern Regional High School Rated A
- No HOA
- Back, Front, and Side Yard
About This Home
As of November 2022Drop your bags and move right in, its all been done for you! Situated on the corner of Cedarcroft and Haddon Ave this Cameo Village beauty is sure to please and easy to fall in love with. Step inside to the open concept floor plan and you will find fantastic upgrades including plank flooring, a brand new kitchen with custom cabinetry, granite countertops, glass backsplash, stainless steel appliances, recessed lighting and a huge center island with pendant lights and an overhang for counter seating. Upstairs you will find three bedrooms, each with ceiling fans, and an attached bathroom that has been completely updated to include a jetted soaking tub, shower surround with glass and subway tiles, slate tile flooring, new vanity, new lighting and new fixtures. A great space to relax and unwind! On the lower level you will find a large family room with recessed lighting, an updated full bathroom, a laundry area and a mud room that leads to your large, fenced in back yard..complete with storage shed and a maintenance free composite deck. Other upgrades include: New 2-zone Heat and Central AC (less than 2yrs), New Water Heater (less than 2 yrs), Roof (8 yrs), vinyl siding and windows. Schedule your tour today, you won't want to miss this one!
Last Agent to Sell the Property
Keller Williams Realty - Medford Listed on: 06/15/2018

Home Details
Home Type
- Single Family
Est. Annual Taxes
- $7,513
Year Built
- Built in 1955
Lot Details
- 0.29 Acre Lot
- Lot Dimensions are 100x125
- Corner Lot
- Level Lot
- Back, Front, and Side Yard
- Property is in good condition
Home Design
- Colonial Architecture
- Split Level Home
- Pitched Roof
- Shingle Roof
- Vinyl Siding
Interior Spaces
- 1,800 Sq Ft Home
- Family Room
- Living Room
Kitchen
- Eat-In Kitchen
- Kitchen Island
Flooring
- Wall to Wall Carpet
- Tile or Brick
- Vinyl
Bedrooms and Bathrooms
- 3 Bedrooms
- En-Suite Primary Bedroom
- 2 Full Bathrooms
Laundry
- Laundry Room
- Laundry on lower level
Parking
- 3 Open Parking Spaces
- 3 Parking Spaces
- Driveway
- On-Street Parking
Schools
- Gibbsboro Elementary School
Utilities
- Forced Air Heating and Cooling System
- Heating System Uses Gas
- 200+ Amp Service
- Natural Gas Water Heater
- Cable TV Available
Community Details
- No Home Owners Association
- Cameo Village Subdivision
Listing and Financial Details
- Tax Lot 00024
- Assessor Parcel Number 13-00102-00024
Ownership History
Purchase Details
Home Financials for this Owner
Home Financials are based on the most recent Mortgage that was taken out on this home.Purchase Details
Home Financials for this Owner
Home Financials are based on the most recent Mortgage that was taken out on this home.Purchase Details
Home Financials for this Owner
Home Financials are based on the most recent Mortgage that was taken out on this home.Purchase Details
Home Financials for this Owner
Home Financials are based on the most recent Mortgage that was taken out on this home.Purchase Details
Purchase Details
Home Financials for this Owner
Home Financials are based on the most recent Mortgage that was taken out on this home.Purchase Details
Similar Homes in Gibbsboro, NJ
Home Values in the Area
Average Home Value in this Area
Purchase History
| Date | Type | Sale Price | Title Company |
|---|---|---|---|
| Deed | $358,000 | -- | |
| Deed | $262,000 | None Available | |
| Deed | $210,000 | Surety Title Co | |
| Deed | $69,900 | -- | |
| Quit Claim Deed | $10 | -- | |
| Not Resolvable | $128,750 | -- | |
| Deed | $32,500 | -- |
Mortgage History
| Date | Status | Loan Amount | Loan Type |
|---|---|---|---|
| Previous Owner | $337,250 | New Conventional | |
| Previous Owner | $267,633 | VA | |
| Previous Owner | $199,500 | New Conventional | |
| Previous Owner | $126,760 | FHA |
Property History
| Date | Event | Price | Change | Sq Ft Price |
|---|---|---|---|---|
| 11/15/2022 11/15/22 | Sold | $358,000 | +3.8% | $209 / Sq Ft |
| 09/28/2022 09/28/22 | Pending | -- | -- | -- |
| 09/22/2022 09/22/22 | For Sale | $344,900 | +31.6% | $201 / Sq Ft |
| 08/03/2018 08/03/18 | Sold | $262,000 | -4.7% | $146 / Sq Ft |
| 06/20/2018 06/20/18 | Pending | -- | -- | -- |
| 06/15/2018 06/15/18 | For Sale | $274,900 | +293.3% | $153 / Sq Ft |
| 03/24/2016 03/24/16 | Sold | $69,900 | -11.4% | -- |
| 03/15/2016 03/15/16 | Pending | -- | -- | -- |
| 03/08/2016 03/08/16 | For Sale | $78,900 | +12.9% | -- |
| 03/01/2016 03/01/16 | Off Market | $69,900 | -- | -- |
| 02/03/2016 02/03/16 | Price Changed | $78,900 | -12.2% | -- |
| 01/28/2016 01/28/16 | Price Changed | $89,900 | -6.3% | -- |
| 01/08/2016 01/08/16 | Price Changed | $95,900 | -6.8% | -- |
| 12/21/2015 12/21/15 | Price Changed | $102,900 | -4.6% | -- |
| 11/24/2015 11/24/15 | Price Changed | $107,900 | -5.4% | -- |
| 11/07/2015 11/07/15 | Price Changed | $114,000 | -5.0% | -- |
| 10/05/2015 10/05/15 | For Sale | $120,000 | -- | -- |
Tax History Compared to Growth
Tax History
| Year | Tax Paid | Tax Assessment Tax Assessment Total Assessment is a certain percentage of the fair market value that is determined by local assessors to be the total taxable value of land and additions on the property. | Land | Improvement |
|---|---|---|---|---|
| 2024 | $7,790 | $182,900 | $61,400 | $121,500 |
| 2023 | $7,790 | $182,900 | $61,400 | $121,500 |
| 2022 | $7,594 | $182,900 | $61,400 | $121,500 |
| 2021 | $7,550 | $182,900 | $61,400 | $121,500 |
| 2020 | $7,334 | $182,900 | $61,400 | $121,500 |
| 2019 | $6,583 | $182,900 | $61,400 | $121,500 |
| 2018 | $7,600 | $148,500 | $48,000 | $100,500 |
| 2017 | $7,513 | $148,500 | $48,000 | $100,500 |
| 2016 | $6,607 | $131,300 | $48,000 | $83,300 |
| 2015 | $6,390 | $131,300 | $48,000 | $83,300 |
| 2014 | $6,201 | $131,300 | $48,000 | $83,300 |
Agents Affiliated with this Home
-
NEKESHA LEWIS

Seller's Agent in 2022
NEKESHA LEWIS
RE/MAX
(215) 279-4853
36 Total Sales
-
datacorrect BrightMLS
d
Buyer's Agent in 2022
datacorrect BrightMLS
Non Subscribing Office
-
Genevieve Haldeman

Seller's Agent in 2018
Genevieve Haldeman
Keller Williams Realty - Medford
(609) 685-8423
239 Total Sales
-
Linda Alexandroff

Buyer's Agent in 2018
Linda Alexandroff
Coldwell Banker Realty
(609) 313-6601
71 Total Sales
-
Ivan Kiyatkin

Seller's Agent in 2016
Ivan Kiyatkin
BHHS Fox & Roach
(856) 287-7321
148 Total Sales
-
M
Buyer's Agent in 2016
Mary Ann Dodd
Dodd & Company Realtors
Map
Source: Bright MLS
MLS Number: 1001872896
APN: 13-00102-0000-00024
- 56 Festival Dr
- 7 Merryton St
- 33 Clementon Rd W
- 9 United States Ave W
- 23A Marlton Ave
- 19 Stokes Ave
- 4 Milford Cir
- 43 Matlack Dr
- 34 Yorkshire Dr
- 51 East Rd
- 43 Glenview Way E
- 28 Hidden Acres Dr
- 3026 5th St
- 90 Blue Heron Way
- 12 Red Oak Ct
- 99 Kresson Gibbsboro Rd
- 178 Berlin Rd
- 12 Franklin Place
- 21 Holly Oak Dr
- 7 Morningside Ln
