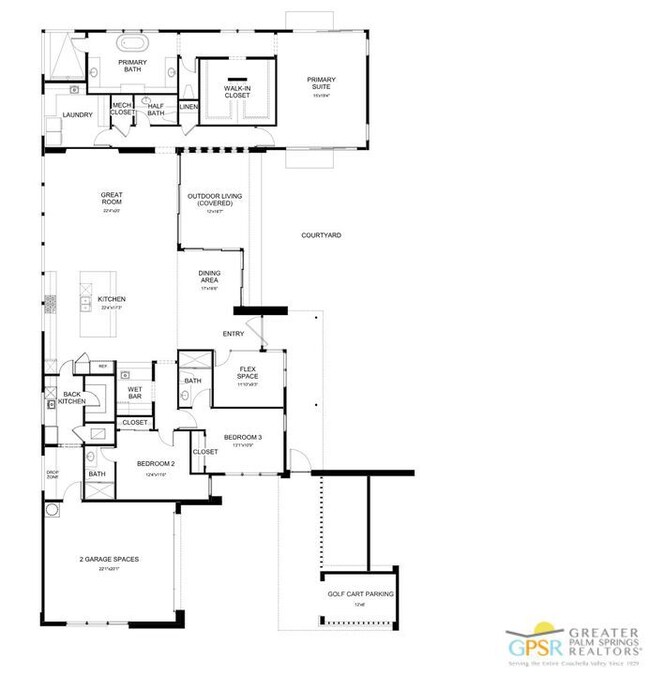59 Harmonious Dr Unit Lot 112 Rancho Mirage, CA 92270
Estimated payment $14,484/month
Highlights
- Tennis Courts
- New Construction
- Primary Bedroom Suite
- Gated with Attendant
- Solar Power System
- Mountain View
About This Home
Welcome to Cotino, Storyliving by Disney, the first community of its kind in Rancho Mirage. This stunning 3,102 sq. ft. home (to be built by Davidson Communities) combines architectural elegance, thoughtful design, and resort-style living. The Reverie floor plan, showcasing the impressive Oasis exterior elevation, welcomes you with an inviting front courtyard and exceptional curb appeal. Step into an open layout where the great room flows beautifully into the dining area and large social kitchen perfect for both entertaining and everyday living. The home boasts a sophisticated prep kitchen and a wet bar for effortless hosting. The great room seamlessly connects to a covered outdoor living area, where you also have the option to add your own private pool for a true resort-style experience. The private primary suite serves as a luxurious retreat with a spacious bathroom and walk-in closet, while two secondary bedrooms each include ensuite bathrooms, with one thoughtfully set apart to maximize privacy. Flex space provides an ideal spot for your home office or personalized needs. Convenient features include garage access to a laundry and prep kitchen area, along with dedicated covered golf cart parking. Davidson Communities offers an impressive list of included features, as well as a wide variety of additional upgrades to make the home your own. Cotino combines natural beauty, charming parks, and the magic of Disney to create a unique and vibrant community perfect for beginning your next chapter. Come see for yourself and experience all that this exceptional community has to offer.
Home Details
Home Type
- Single Family
Est. Annual Taxes
- $7,031
Year Built
- New Construction
Lot Details
- 0.3 Acre Lot
- South Facing Home
HOA Fees
- $550 Monthly HOA Fees
Home Design
- Modern Architecture
- Flat Roof Shape
Interior Spaces
- 3,102 Sq Ft Home
- 1-Story Property
- Den
- Mountain Views
- Laundry Room
Kitchen
- Oven or Range
- Microwave
Flooring
- Carpet
- Tile
Bedrooms and Bathrooms
- 3 Bedrooms
- Retreat
- Primary Bedroom Suite
Parking
- 2 Car Garage
- Golf Cart Garage
Additional Features
- Solar Power System
- Tennis Courts
- Central Heating and Cooling System
Listing and Financial Details
- Assessor Parcel Number 685-471-011
Community Details
Recreation
- Tennis Courts
Additional Features
- Gated with Attendant
Map
Home Values in the Area
Average Home Value in this Area
Tax History
| Year | Tax Paid | Tax Assessment Tax Assessment Total Assessment is a certain percentage of the fair market value that is determined by local assessors to be the total taxable value of land and additions on the property. | Land | Improvement |
|---|---|---|---|---|
| 2025 | $7,031 | $43,042 | $43,042 | -- |
| 2023 | $71 | -- | -- | -- |
Property History
| Date | Event | Price | List to Sale | Price per Sq Ft |
|---|---|---|---|---|
| 10/10/2025 10/10/25 | For Sale | $2,545,000 | -- | $820 / Sq Ft |
Source: The MLS
MLS Number: 25604109PS
APN: 685-471-011
- 71 Harmonious Dr Unit Lot 117
- 27 Sea Holly Rd Unit Lot 175
- 29 Sea Holly Rd Unit Lot 174
- 31 Sea Holly Rd Unit Lot 173
- 79 Harmonious Dr Unit Lot 160
- 2 Marine Way Unit Lot 161
- 6 Marine Way Unit Lot 163
- 2 Scrub Jay Ln Unit Lot 150
- 9 Brilliance Ave Unit Lot 146
- 4 Scrub Jay Ln Unit Lot 149
- 6 Jacaranda Tree Ct Unit Lot 51
- 7 Brilliance Ave Unit Lot 145
- 4 Jacaranda Tree Ct Unit Lot 52
- The Westwind II Plan at Cotino - Oasis
- The Cielo II Plan at Cotino - Grand
- The Reverie II Plan at Cotino - Grand
- The Reverie Plan at Cotino - Grand
- The Sandstone Plan at Cotino - Aspiron
- The Cielo Plan at Cotino - Grand
- The Canvas II Plan at Cotino - Grand
- 1 Seclude Ct
- 34 Paris Way
- 16 Judd Terrace
- 147 Kavenish Dr
- 128 Kavenish Dr
- 49 Santo Domingo Dr
- 910 Island Dr Unit 113
- 910 Island Dr Unit 302
- 30 San Juan Dr
- 216 W Kavenish Dr
- 10 Waterloo Ct
- 211 Kavenish Dr
- 253 Kavenish Dr
- 13 Via Montagna
- 8 Macbeth Ct
- 900 Island Dr Unit 109
- 900 Island Dr Unit 405
- 900 Island Dr Unit 507
- 900 Island Dr Unit 705
- 35751 Gateway Dr


