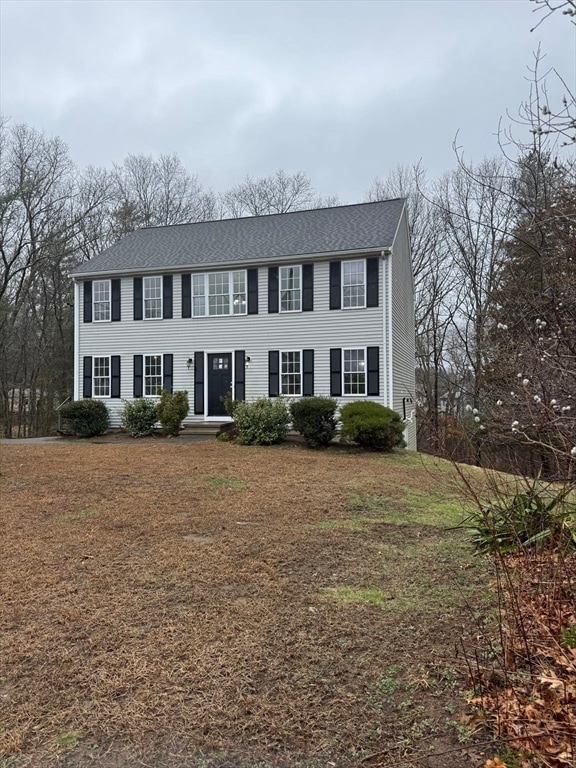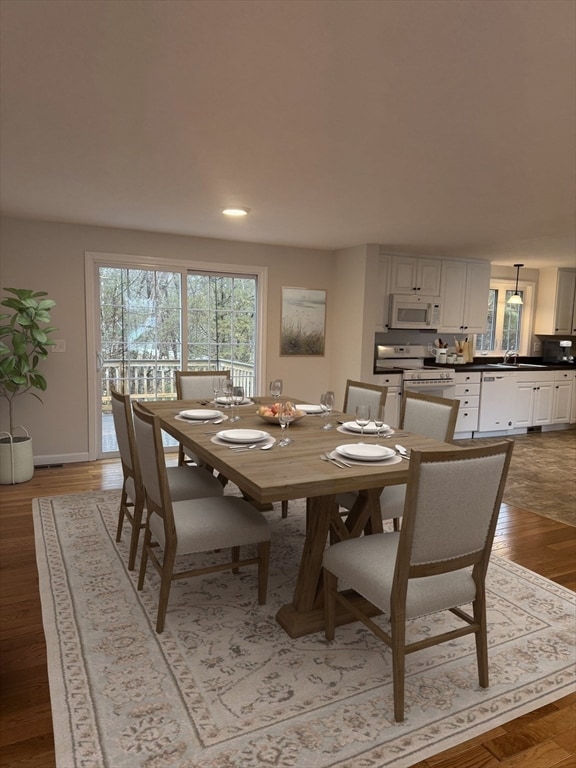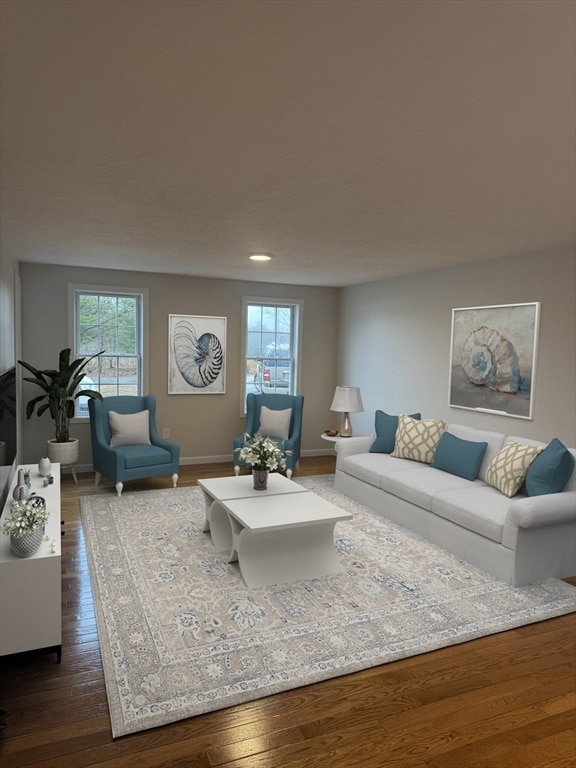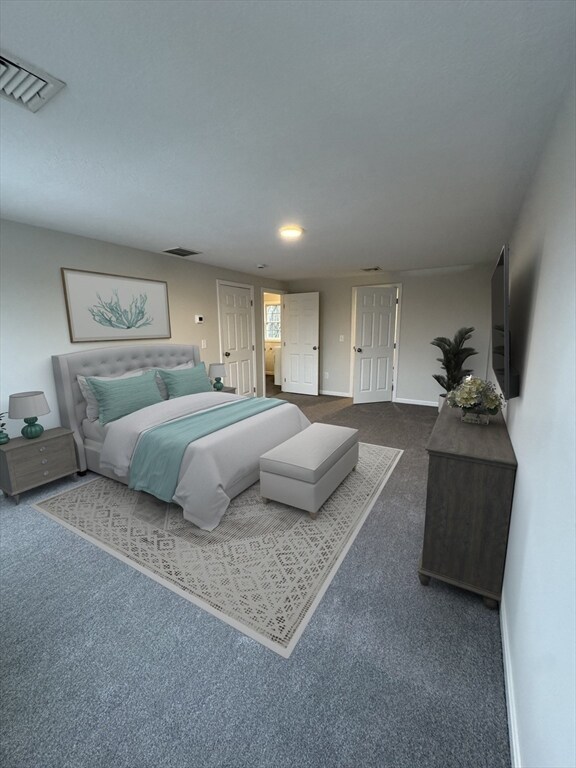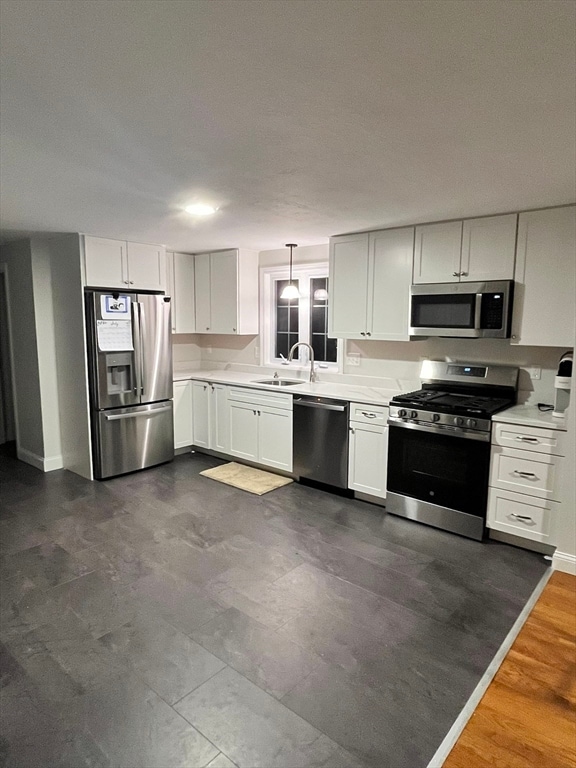59 Harvey St Norton, MA 02766
Highlights
- Golf Course Community
- Open Floorplan
- Deck
- Medical Services
- Landscaped Professionally
- Property is near public transit
About This Home
Welcome Home! This 2006 built 3 bedroom 2 bath center entrance colonial on an acre of land has been freshly painted, new carpeting upstairs, new heating & cooling systems & tankless hot water. The fully applianced BRAND NEW eat in kitchen has Stainless Steel Appliances & is light & bright with plenty of New QUARTZ counter space and storage. A dining room/office and front to back family room with dining area (hdwd floors) and 1/2 bath w/ laundry complete the first level.Updated Bathrooms. Upstairs you will find an open foyer drenched in sunlight from massive windows. 3 bedrooms inc. a primary suite with big walk in closet and private access to the full bath.The 2 family bedrooms have spacious closets. Pull down staircase to additional storage in attic. The unfinished & wide open lower level has full windows & walk out access to the backyard. Enjoy the peaceful serenity of the almost acre lot. Close proximity to shopping, dining, hospitals & commuter rail. Available August 1st.
Home Details
Home Type
- Single Family
Est. Annual Taxes
- $68
Year Built
- Built in 2006 | Remodeled
Lot Details
- 1.03 Acre Lot
- Near Conservation Area
- Landscaped Professionally
Parking
- 6 Car Parking Spaces
Interior Spaces
- 1,872 Sq Ft Home
- Open Floorplan
- Decorative Lighting
- Light Fixtures
- Window Screens
- Sliding Doors
- Sitting Room
- Dining Area
- Exterior Basement Entry
Kitchen
- Country Kitchen
- Oven
- Stove
- Range
- Microwave
- ENERGY STAR Qualified Refrigerator
- Freezer
- ENERGY STAR Qualified Dishwasher
- Stainless Steel Appliances
- Solid Surface Countertops
Flooring
- Wood
- Wall to Wall Carpet
- Vinyl
Bedrooms and Bathrooms
- 3 Bedrooms
- Primary bedroom located on second floor
- Dual Closets
- Walk-In Closet
- Bathtub with Shower
- Linen Closet In Bathroom
Laundry
- Laundry on main level
- Dryer
- Washer
Outdoor Features
- Balcony
- Deck
- Rain Gutters
- Porch
Location
- Property is near public transit
- Property is near schools
Schools
- Nps Elementary And Middle School
- NHS High School
Utilities
- Cooling Available
- Forced Air Heating System
- Heating System Uses Natural Gas
- Cable TV Available
Listing and Financial Details
- Security Deposit $3,650
- Property Available on 8/1/25
- Rent includes occupancy only
- 12 Month Lease Term
- Assessor Parcel Number M:31 P:198,3884290
Community Details
Overview
- No Home Owners Association
Amenities
- Medical Services
- Shops
Recreation
- Golf Course Community
- Park
- Jogging Path
- Bike Trail
Pet Policy
- Call for details about the types of pets allowed
Map
Source: MLS Property Information Network (MLS PIN)
MLS Number: 73398965
APN: NORT-000031-000000-000198
- 180 John Scott Blvd
- 182 John Scott Blvd
- 33 Dean St
- 47-49 Dean St
- 48 Dean St
- 11 Dean St
- 127 John Scott Blvd
- 207 S Worcester St
- 205 S Worcester St
- 173 S Worcester St
- 200 S Worcester St
- 108 S Worcester St
- 178 S Worcester St
- 124 Barrows St
- 33 Kristina Way
- 36 K Marie Dr
- 0 Old Dean St (Parcel 33)
- 19 Arrowood Ln
- 36 Winterberry Ln
- 6 Greenbriar Ln
- 611 Tremont St Unit 2 right
- 1101 Hillside Ave
- 146 Emory St Unit 2
- 72 Forest St Unit 2
- 195 Mansfield Ave
- 75 Thacher Brook Cir
- 45 Oakdale St
- 77 Dunham St Unit 3
- 35 Holman St Unit 1
- 60 Dunham St Unit 1
- 60 Dunham St Unit 3
- 10 School St Unit 3
- 212 Pine St Unit 2
- 54 Union St
- 7 Perrin St Unit 1
- 244 S Main St Unit 1
- 27 S Main St
- 298 S Main St Unit 3
- 75 S Main St
- 1 Wall St
